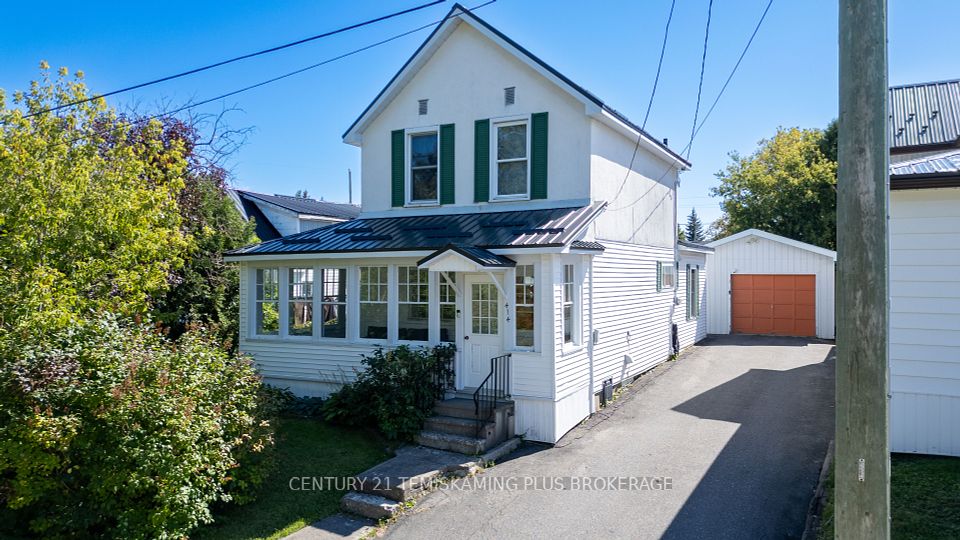$189,900
03 FOURTH Street, James, ON P0J 1G0
Property Description
Property type
Detached
Lot size
.50-1.99
Style
1 1/2 Storey
Approx. Area
700-1100 Sqft
Room Information
| Room Type | Dimension (length x width) | Features | Level |
|---|---|---|---|
| Office | 2.084 x 3.085 m | N/A | Main |
| Kitchen | 6.118 x 3.692 m | N/A | Main |
| Living Room | 7.021 x 4.113 m | N/A | Main |
| Bedroom | 3.648 x 4.753 m | N/A | Main |
About 03 FOURTH Street
Welcome to this 3-bedroom home, ideally situated on a spacious lot in the heart of scenic Elk Lake. This property offers a rare combination of comfort, functionality, and outdoor space, perfect for year-round living or a peaceful retreat. Step inside to the open-concept main floor that seamlessly blends the living room, dining area, and kitchen - ideal for entertaining or relaxing with family. The main floor also features a generous primary bedroom with ample closet space, a second bedroom, a convenient 3-piece bathroom, and a versatile bonus area perfect for a home office or reading nook. Upstairs, you'll find a spacious third bedroom that can easily serve as a guest suite, family room, or creative space. Outside, enjoy a screened-in porch perfect for warm summer evenings as well as a large detached garage complete with a concrete floor, electrical service, and additional storage on the side. The full basement provides excellent storage space and houses a newer propane furnace and hot water tank for added peace of mind. Located just a short walk from the beautiful Montreal River, this home offers both tranquility and convenience. Don't miss your chance to own a charming property in one of Northern Ontario's most desirable communities.
Home Overview
Last updated
Jun 11
Virtual tour
None
Basement information
Unfinished
Building size
--
Status
In-Active
Property sub type
Detached
Maintenance fee
$N/A
Year built
--
Additional Details
Price Comparison
Location

Angela Yang
Sales Representative, ANCHOR NEW HOMES INC.
MORTGAGE INFO
ESTIMATED PAYMENT
Some information about this property - FOURTH Street

Book a Showing
Tour this home with Angela
I agree to receive marketing and customer service calls and text messages from Condomonk. Consent is not a condition of purchase. Msg/data rates may apply. Msg frequency varies. Reply STOP to unsubscribe. Privacy Policy & Terms of Service.












