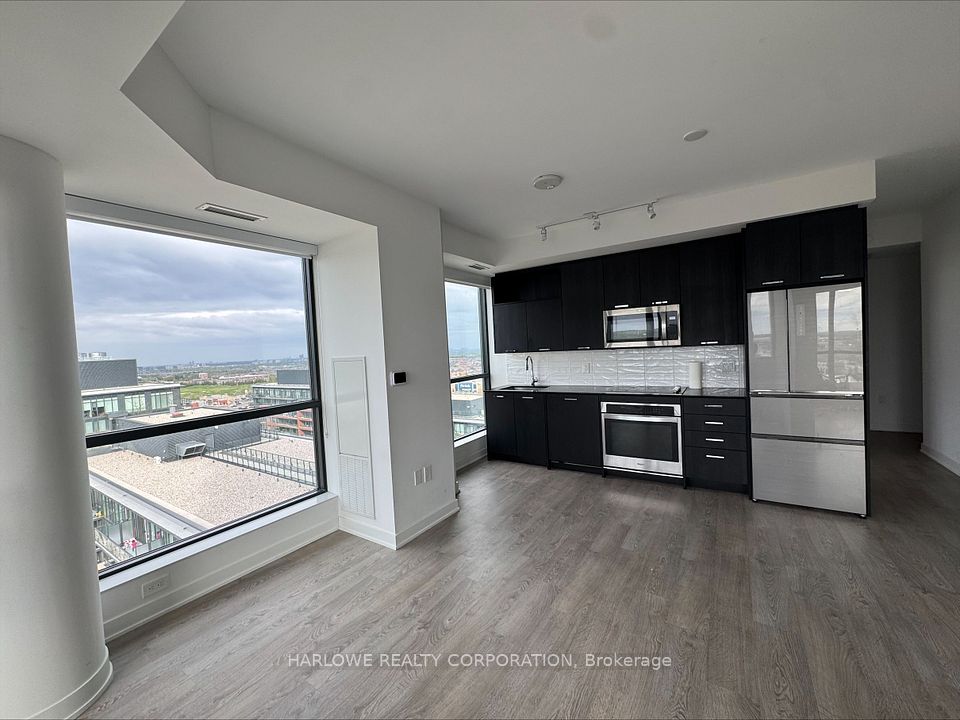$3,200
1 Avondale Avenue, Toronto C14, ON M2N 7J1
Property Description
Property type
Condo Apartment
Lot size
N/A
Style
2-Storey
Approx. Area
800-899 Sqft
Room Information
| Room Type | Dimension (length x width) | Features | Level |
|---|---|---|---|
| Kitchen | 2.29 x 2.44 m | W/O To Terrace, Breakfast Bar, Stainless Steel Appl | Main |
| Living Room | 5.18 x 3.66 m | Combined w/Dining, Window | Main |
| Dining Room | 5.18 x 3.66 m | Combined w/Living, Window | Main |
| Primary Bedroom | 3.84 x 2.74 m | Closet, Window | Upper |
About 1 Avondale Avenue
Stunning 2-storey lower penthouse loft at Residences of Avondale by Shane Baghai. This 2 bdrm 2bath 890 sq. ft. corner unit offers S/W views. Modern layout with vaulted ceilings, gourmet kitchen, laminate flooring, stainless steel appliances, and a large terrace with BBQ gas line.Conveniently located near Yonge & Sheppard, steps to subway, Whole Foods, restaurants, shops, LCBO& more!
Home Overview
Last updated
8 hours ago
Virtual tour
None
Basement information
None
Building size
--
Status
In-Active
Property sub type
Condo Apartment
Maintenance fee
$N/A
Year built
--
Additional Details
Location

Angela Yang
Sales Representative, ANCHOR NEW HOMES INC.
Some information about this property - Avondale Avenue

Book a Showing
Tour this home with Angela
I agree to receive marketing and customer service calls and text messages from Condomonk. Consent is not a condition of purchase. Msg/data rates may apply. Msg frequency varies. Reply STOP to unsubscribe. Privacy Policy & Terms of Service.












