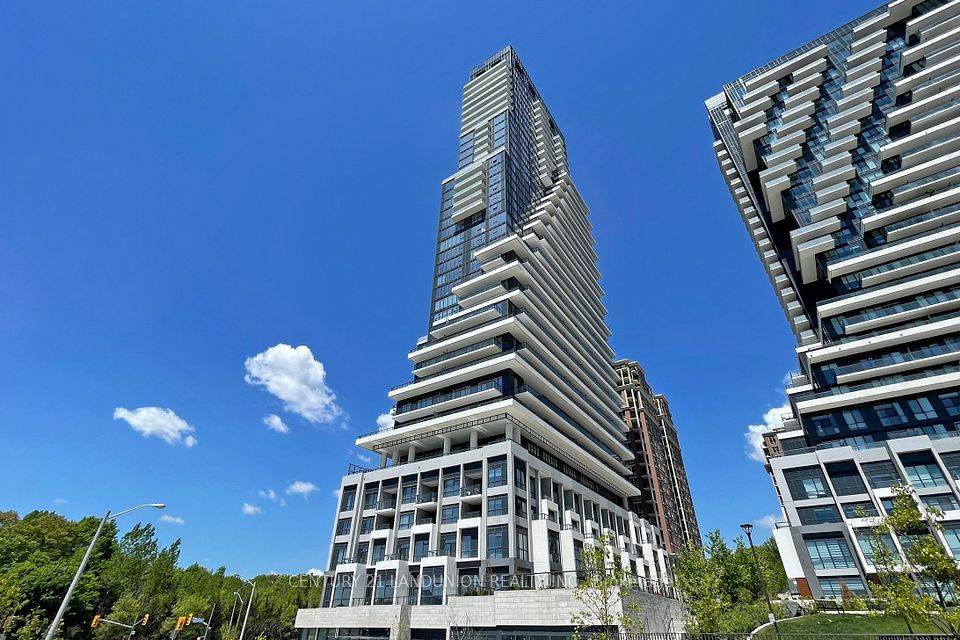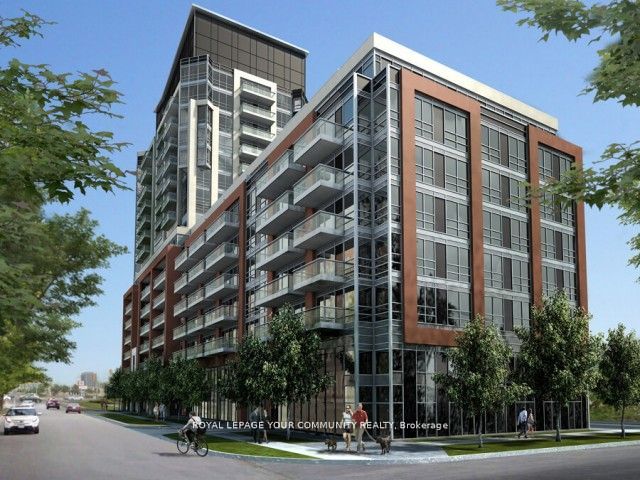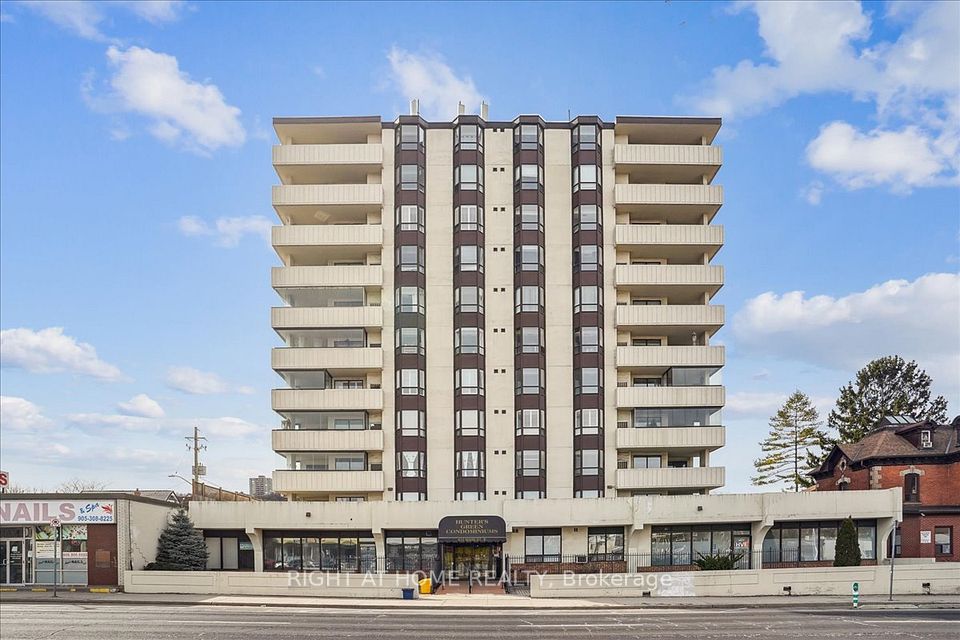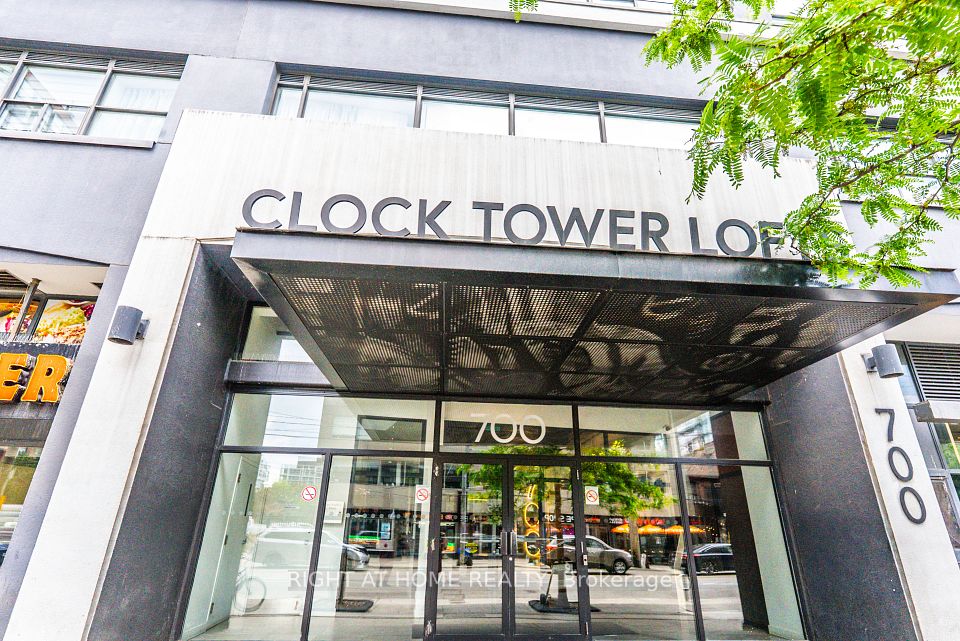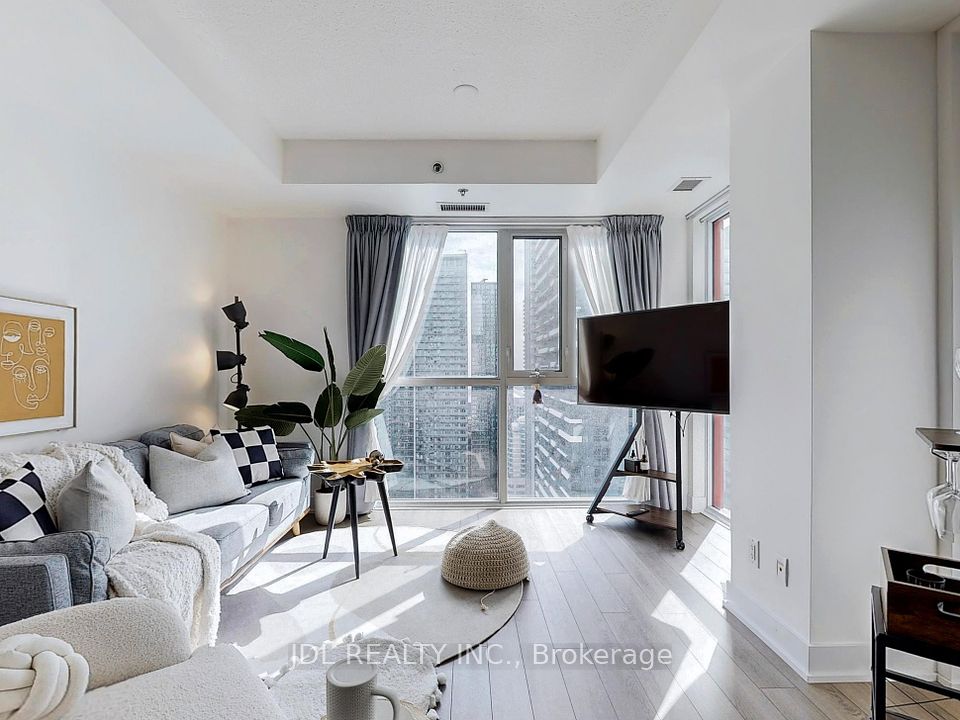$750,000
1 Bloor Street, Toronto C08, ON M4W 0A8
Property Description
Property type
Condo Apartment
Lot size
N/A
Style
Apartment
Approx. Area
600-699 Sqft
Room Information
| Room Type | Dimension (length x width) | Features | Level |
|---|---|---|---|
| Dining Room | 7.65 x 3.39 m | Hardwood Floor, Combined w/Living, Open Concept | Main |
| Living Room | 7.65 x 3.39 m | Hardwood Floor, Combined w/Dining, W/O To Balcony | Main |
| Kitchen | 7.65 x 3.39 m | Hardwood Floor, B/I Appliances, Open Concept | Main |
| Primary Bedroom | 3.05 x 2.93 m | Hardwood Floor, Large Window, Large Closet | Main |
About 1 Bloor Street
Live in Toronto Iconic "one Bloor" by Great Gulf &Hariri Pontarini Architects. Bloor street View, one Bdr+ media unit, Approx 620 Sqft+ Balcony. High Floor with an amazing Panoramic Toronto Down Town View. High End Finishes with Ideal Floor Plan & Fabulous Amenities ,More than 25K upgrads done by the builder, Streamlined design with Large Kitchen Island Custom B/i Cabinets with Plenty of storage.very well Maintained , most deriable location, direct access to subway lines, walk to rom, upscale restaurants ,cafes, designer Boutiqueson bloor st& yorkville such as holt renfrew & more Extra
Home Overview
Last updated
1 day ago
Virtual tour
None
Basement information
None
Building size
--
Status
In-Active
Property sub type
Condo Apartment
Maintenance fee
$504.11
Year built
--
Additional Details
Price Comparison
Location

Angela Yang
Sales Representative, ANCHOR NEW HOMES INC.
MORTGAGE INFO
ESTIMATED PAYMENT
Some information about this property - Bloor Street

Book a Showing
Tour this home with Angela
I agree to receive marketing and customer service calls and text messages from Condomonk. Consent is not a condition of purchase. Msg/data rates may apply. Msg frequency varies. Reply STOP to unsubscribe. Privacy Policy & Terms of Service.






