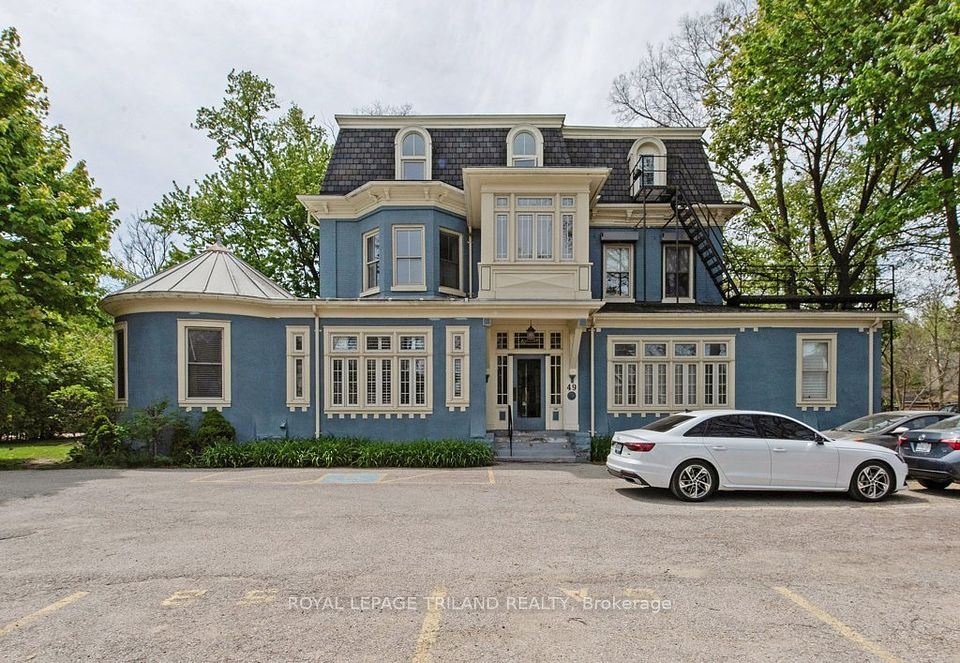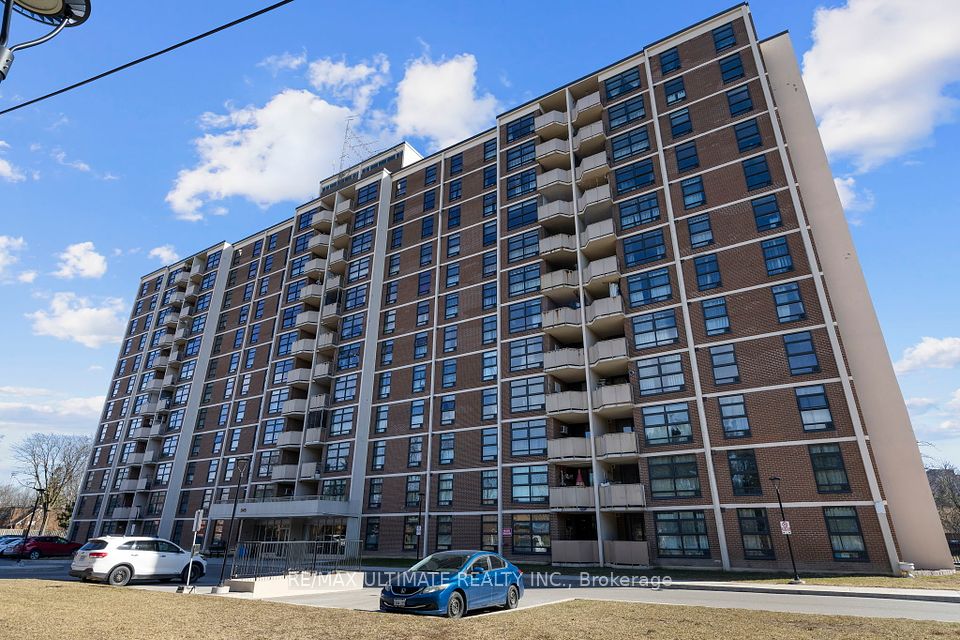$549,900
1 Chamberlain Crescent, Collingwood, ON L9Y 0E3
Property Description
Property type
Condo Apartment
Lot size
N/A
Style
Apartment
Approx. Area
700-799 Sqft
Room Information
| Room Type | Dimension (length x width) | Features | Level |
|---|---|---|---|
| Living Room | 4.44 x 4.09 m | Walk-Out, Open Concept, Hardwood Floor | Main |
| Kitchen | 2.95 x 2.97 m | Ceramic Floor, Ceramic Backsplash, Overlooks Living | Main |
| Foyer | 2.08 x 3.35 m | Ceramic Floor, B/I Closet | Main |
| Dining Room | 2.67 x 2.95 m | Hardwood Floor, Open Concept, Combined w/Kitchen | Main |
About 1 Chamberlain Crescent
End Unit, Ground Floor, 10ft ceilings, 2 Bedroom, 1 Bath Condo Located In Dwell, Collingwood. Open Concept With 870 Sq.Ft. And A Beautiful Southern Private Patio To Bring In Lots Of Sunlight. Soft White Kitchen With Plenty Of Storage And An Eat In Dining Area. Bright Living Room With A Walk Out ToYour Balcony. Dwell At Creekside Features A Community Area Equipped With A Kitchen For You To Use For Your Special Events/Meetings/Games, And A Beautiful Front Lobby Area To Proudly Welcome Your Guests. Your Designated Parking Space Is Directly In Front Of Your Unit, Special Bonus Side Door Entry Right To Your Unit, Ample Visitor Parking And Private Generous Locker.
Home Overview
Last updated
Jun 23
Virtual tour
None
Basement information
None
Building size
--
Status
In-Active
Property sub type
Condo Apartment
Maintenance fee
$458.22
Year built
--
Additional Details
Price Comparison
Location

Angela Yang
Sales Representative, ANCHOR NEW HOMES INC.
MORTGAGE INFO
ESTIMATED PAYMENT
Some information about this property - Chamberlain Crescent

Book a Showing
Tour this home with Angela
I agree to receive marketing and customer service calls and text messages from Condomonk. Consent is not a condition of purchase. Msg/data rates may apply. Msg frequency varies. Reply STOP to unsubscribe. Privacy Policy & Terms of Service.












