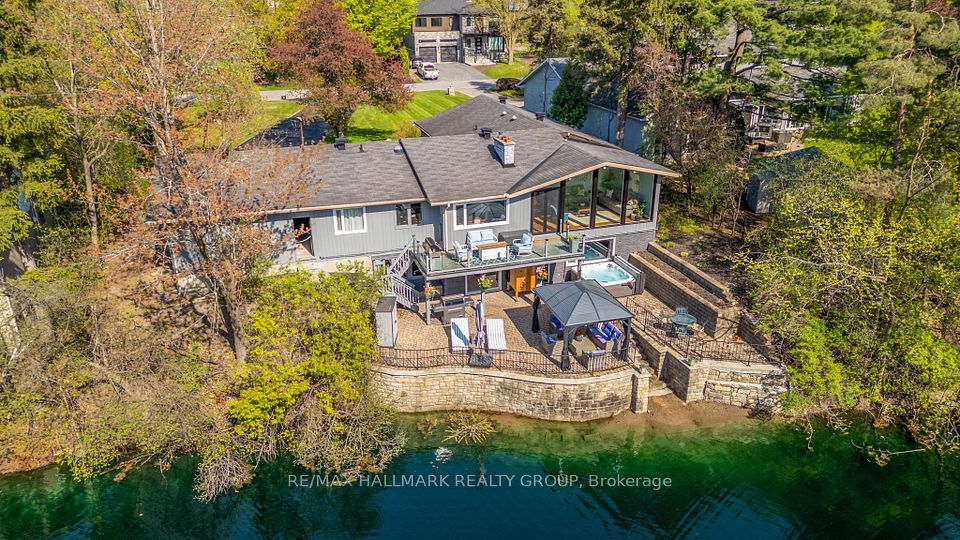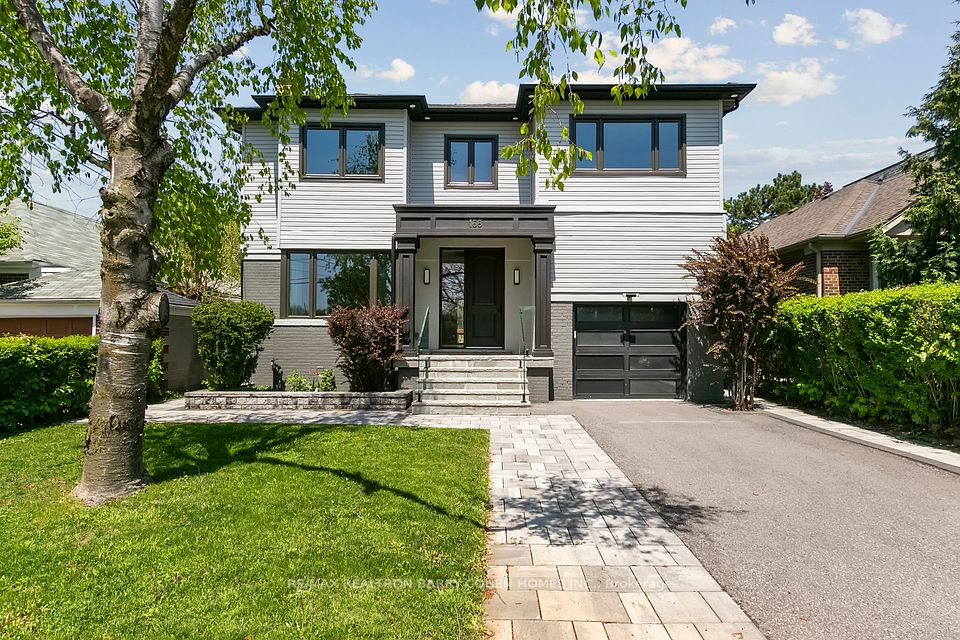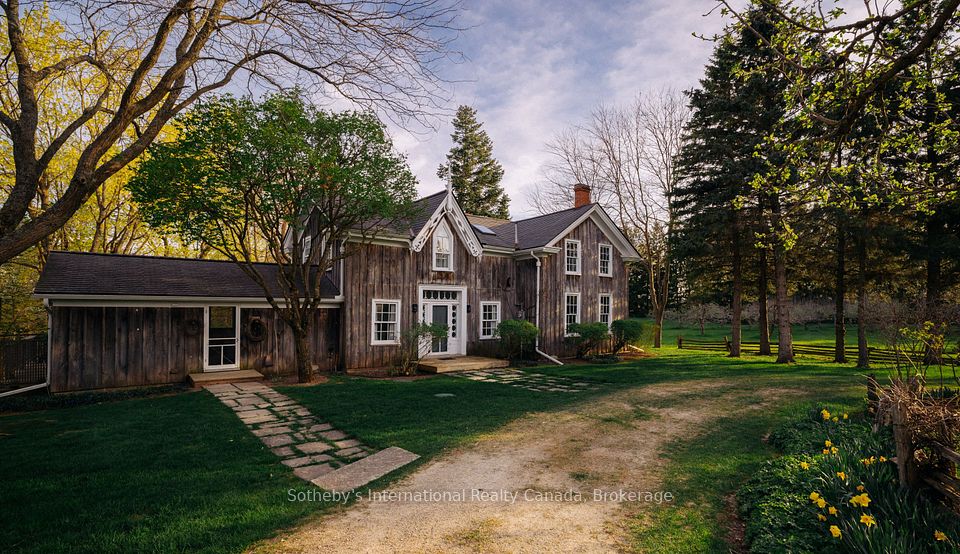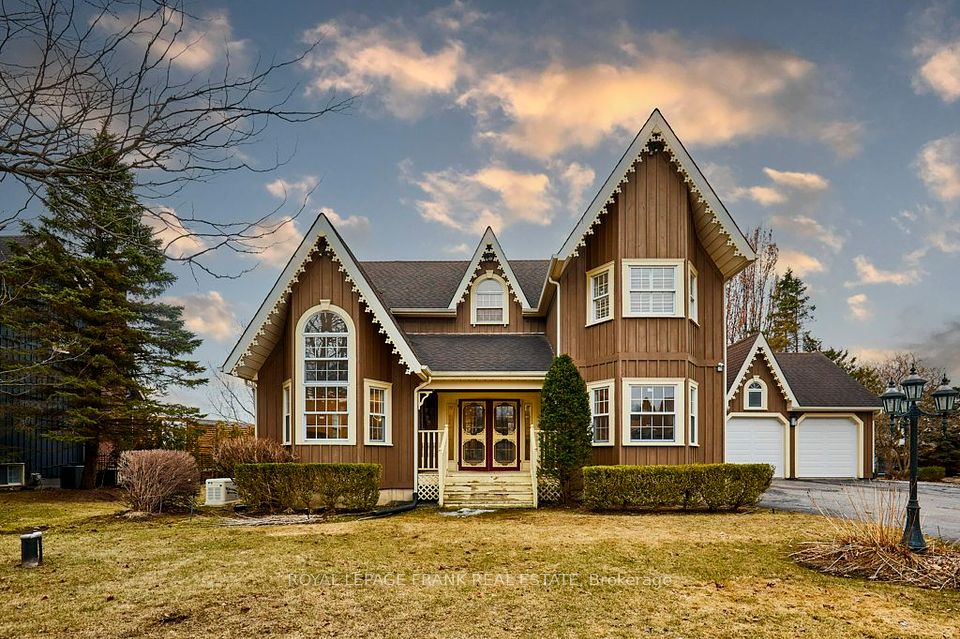$2,699,000
1 Dustan Crescent, Toronto E03, ON M4J 4G4
Property Description
Property type
Detached
Lot size
< .50
Style
2-Storey
Approx. Area
2500-3000 Sqft
Room Information
| Room Type | Dimension (length x width) | Features | Level |
|---|---|---|---|
| Living Room | 5.08 x 3.43 m | Hardwood Floor, Fireplace, B/I Shelves | Main |
| Dining Room | 3.02 x 3.94 m | Hardwood Floor, Crown Moulding, Pot Lights | Main |
| Kitchen | 3.02 x 3.78 m | Ceramic Floor, Stainless Steel Appl, Centre Island | Main |
| Breakfast | 2.95 x 4.44 m | Ceramic Floor, Combined w/Kitchen, W/O To Deck | Main |
About 1 Dustan Crescent
Nestled on a quiet, tree-lined crescent in East York, 1 Dustan Crescent is a stunning, fully renovated 4+1 beds, 5 bath residence that blends timeless elegance with thoughtful modern design. The stately exterior, finished in stucco and brick, is framed by manicured landscaping and a welcoming covered porch. Inside, the home opens to a bright foyer with tiled floors leading into spacious principal rooms with rich hardwood throughout. A front-facing office offers a perfect work-from-home retreat, while the formal dining room, adorned with modern art and a crystal chandelier, sets the stage for elegant entertaining. The heart of the home is an open-concept kitchen, breakfast area, and family room. The chef's kitchen features sleek custom cabinetry, quartz countertops, premium appliances including a gas range, and a striking waterfall island. The family room offers a cozy gas fireplace with a stone surround, built-in shelving, and direct access to the backyard. Upstairs, the primary suite is a luxurious retreat with a Juliette balcony overlooking the backyard, 2-way fireplace, a walk-in closet with custom built-ins, and a spa-like 6pc ensuite with a freestanding tub, double vanity, glass-enclosed rain shower. Three additional bedrooms offer unique charm, with features like porthole windows, bold accent walls, and elegant light fixtures, complemented by two stylish full bathrooms. The finished basement expands the living space with a large rec room, dining area, built-in kitchenette, private bedroom, 3pc bathroom with walk-in shower, and a dedicated office zone, perfect for guests, multigenerational living, or entertaining. A well-designed laundry room with mosaic backsplash and full-size washer and dryer adds convenience. Outside, the fully fenced backyard is a private oasis with dual-tiered decks, stone patio, lush lawn, mature trees, and a garden shed, ideal for summer gatherings. Don't miss the opportunity to call this exceptional, move-in ready home your own!
Home Overview
Last updated
8 hours ago
Virtual tour
None
Basement information
Finished, Separate Entrance
Building size
--
Status
In-Active
Property sub type
Detached
Maintenance fee
$N/A
Year built
--
Additional Details
Price Comparison
Location

Angela Yang
Sales Representative, ANCHOR NEW HOMES INC.
MORTGAGE INFO
ESTIMATED PAYMENT
Some information about this property - Dustan Crescent

Book a Showing
Tour this home with Angela
I agree to receive marketing and customer service calls and text messages from Condomonk. Consent is not a condition of purchase. Msg/data rates may apply. Msg frequency varies. Reply STOP to unsubscribe. Privacy Policy & Terms of Service.












