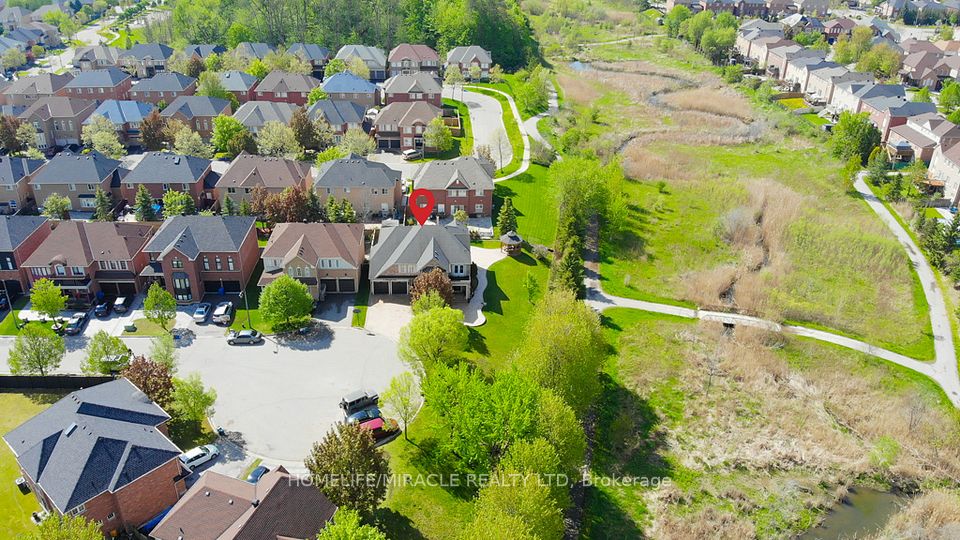$1,688,000
1 Elmsley Drive, Richmond Hill, ON L4C 8S2
Property Description
Property type
Detached
Lot size
N/A
Style
2-Storey
Approx. Area
3000-3500 Sqft
Room Information
| Room Type | Dimension (length x width) | Features | Level |
|---|---|---|---|
| Living Room | 5.72 x 3.92 m | Moulded Ceiling, Combined w/Dining | Main |
| Dining Room | 4.5 x 3.65 m | Moulded Ceiling | Main |
| Kitchen | 6.05 x 3.45 m | Ceramic Floor, W/O To Deck, Wainscoting | Main |
| Family Room | 5.99 x 3.95 m | Parquet, Fireplace, W/O To Deck | Main |
About 1 Elmsley Drive
Upgraded & Renovated! Meticulously Maintained 2-Storey Family Home In Prime Bayview/16th Observatory District. Top Ranked Bayview S/School (Ib) South Cornor Lot. New Kitchen with Top Appliances, Open Concept. Swimming Pool, Resort Style Experience In Heart Of The City, Plenty Interlock Area Perfect For Young Family Living& Entertainment! Upgrades Hardwood Floor,Crown Moulding, Wainscotting/Halogen Potlights, Thermal Windows, Marble Floor Foyer With Skylight Above, Professionally Finished Basement With Large Office Area, Movie Room ,Den& Spa-Like Ensuite Including,Stand Shower&Modern Vanity!Family Rm With Beautiful Fireplace Mantel South Sunny! Mudroom/Laundry With Side Access. Large Master Bedroom With Sitting Area New Landscaped Front and Back. New Garages Door.
Home Overview
Last updated
3 hours ago
Virtual tour
None
Basement information
Finished
Building size
--
Status
In-Active
Property sub type
Detached
Maintenance fee
$N/A
Year built
--
Additional Details
Price Comparison
Location

Angela Yang
Sales Representative, ANCHOR NEW HOMES INC.
MORTGAGE INFO
ESTIMATED PAYMENT
Some information about this property - Elmsley Drive

Book a Showing
Tour this home with Angela
I agree to receive marketing and customer service calls and text messages from Condomonk. Consent is not a condition of purchase. Msg/data rates may apply. Msg frequency varies. Reply STOP to unsubscribe. Privacy Policy & Terms of Service.






