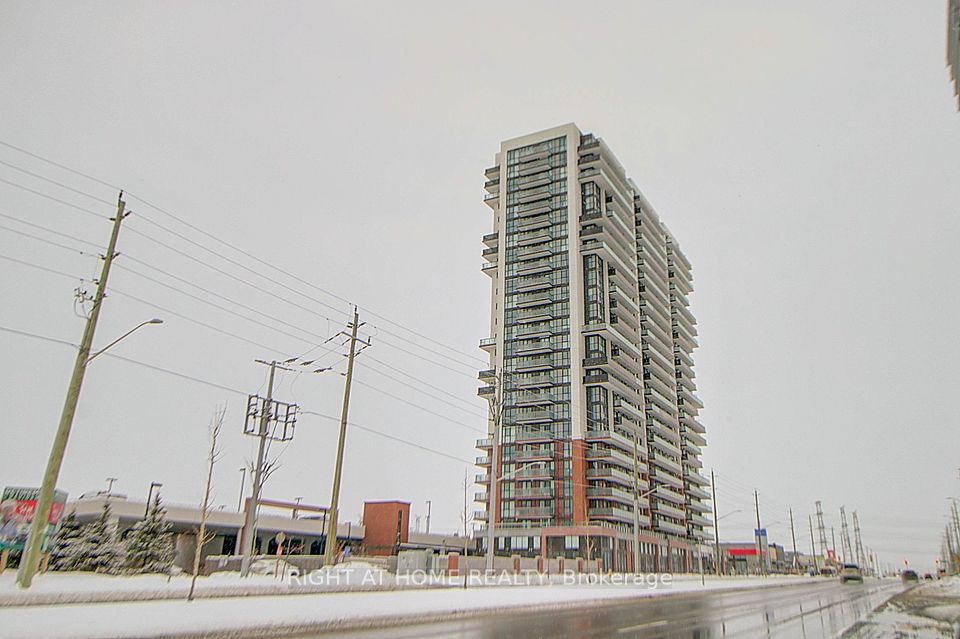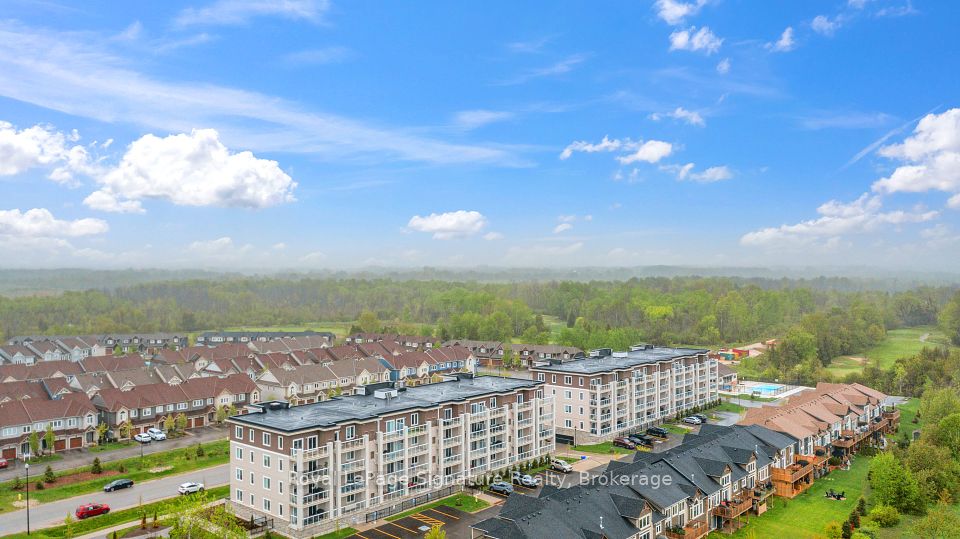$540,000
1 Falaise Road, Toronto E10, ON M1E 0B9
Property Description
Property type
Condo Apartment
Lot size
N/A
Style
1 Storey/Apt
Approx. Area
700-799 Sqft
Room Information
| Room Type | Dimension (length x width) | Features | Level |
|---|---|---|---|
| Kitchen | 2.6 x 3.75 m | Stainless Steel Appl, Backsplash, Combined w/Living | Flat |
| Living Room | 2.6 x 3.75 m | Open Concept, Laminate, Combined w/Kitchen | Flat |
| Primary Bedroom | 3.42 x 3.4 m | 3 Pc Ensuite, Large Window, Double Closet | Flat |
| Bedroom 2 | 3.4 x 2.48 m | Broadloom, Double Closet | Flat |
About 1 Falaise Road
Welcome to this beautifully designed, move-in ready suite nestled in a recently built six-story boutique condominium. This elegant two-bed,two-bathroom home features a sleek modern kitchen outfitted with stainless steel appliances, granite countertops, and a newly added designer backsplash, perfect for everyday living and entertaining.Situated in the heart of a vibrant and evolving community, this condo offers unmatched convenience. Enjoy close proximity to Guildwood GO Station, Highway 401, major shopping centers, grocery stores, LCBO, andmore. Whether you're a first-time buyer, downsizer, or investor, this is a rare opportunity to own in a growing neighborhood, a space that's ready to welcome you home.
Home Overview
Last updated
5 days ago
Virtual tour
None
Basement information
None
Building size
--
Status
In-Active
Property sub type
Condo Apartment
Maintenance fee
$381.12
Year built
--
Additional Details
Price Comparison
Location

Angela Yang
Sales Representative, ANCHOR NEW HOMES INC.
MORTGAGE INFO
ESTIMATED PAYMENT
Some information about this property - Falaise Road

Book a Showing
Tour this home with Angela
I agree to receive marketing and customer service calls and text messages from Condomonk. Consent is not a condition of purchase. Msg/data rates may apply. Msg frequency varies. Reply STOP to unsubscribe. Privacy Policy & Terms of Service.












