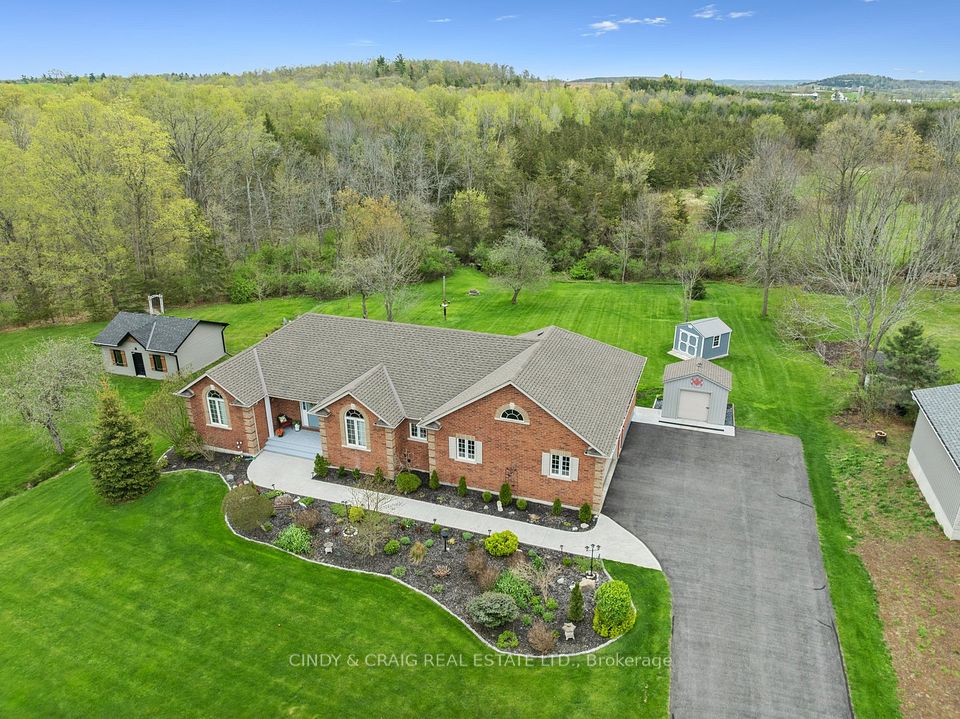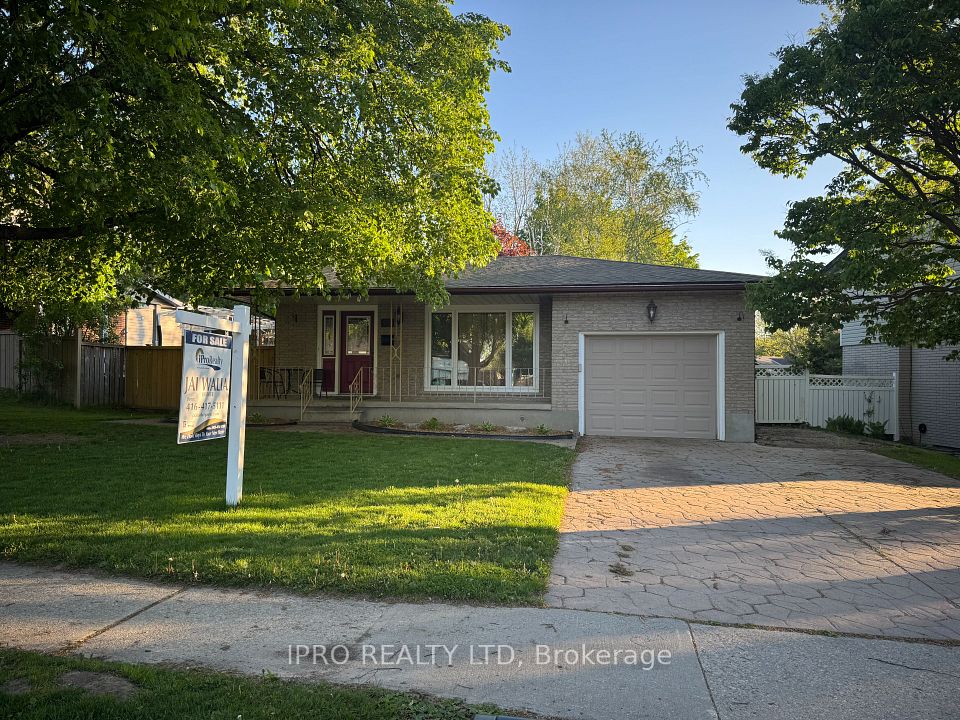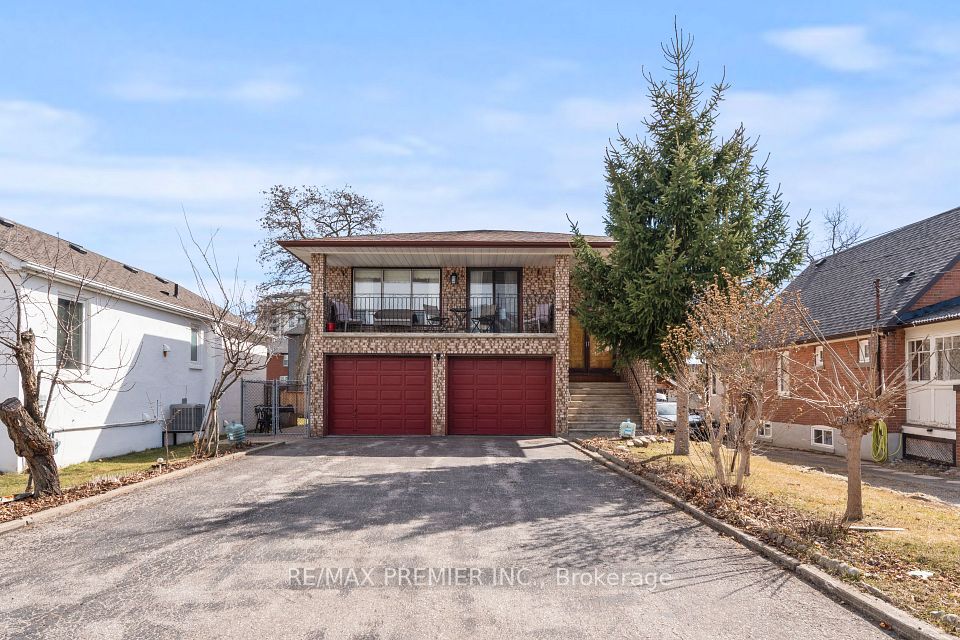$924,900
Last price change Jun 3
1 Helen Court, Central Elgin, ON N0L 1B0
Property Description
Property type
Detached
Lot size
N/A
Style
2-Storey
Approx. Area
2500-3000 Sqft
Room Information
| Room Type | Dimension (length x width) | Features | Level |
|---|---|---|---|
| Living Room | 5.09 x 4.48 m | N/A | Main |
| Dining Room | 4.63 x 5.09 m | N/A | Main |
| Kitchen | 5.05 x 5.05 m | N/A | Main |
| Breakfast | 3.23 x 5.79 m | N/A | Main |
About 1 Helen Court
The WOW Factor is HERE!! Welcome to the beautiful hamlet of Belmont! This stunning 4 yr young home home is situated on a massive lot on a quiet street. You couldn't replicate this home today for under $1 Million. There is a walkway path to the Main St where you will find all things you could want in a small town. Tim Hortons, Freshmart, Hockey Arena and Sports Fields, Belmont Town Restaurant, LCBO, Library and beautiful parks to name a few. Step inside and see INCREDIBLE 10ft ceilings on the main floor. Its open concept and filled with so much natural light with every window fit with custom Zebra Blinds to keep bright but eliminate any glare. Honeywell T9 Smart Thermostat helps you control things while you are away or just snuggled in bed. The front room is the perfect spot for a home Office or Kids Play room with pocket doors to hide away. A large dining room open to the spacious kitchen with pantry, island and if you choose, a small dinette/breakfast space. Patio doors to the deck and backyard are easily accessed for BBQ all year round. The Family Room is a great space with an electric Fireplace that can stay or go! Coming inside from the double garage is a small powder room and mud room space with a great closet to keep things neat and tidy. Upstairs is 4 very generous sized bedrooms. The primary suite is 13'8" x 18'8" and gives space for the perfect reading nook. A 4 pc ensuite and everyones dream of a spectacular walk in closet! You will also find the laundry room convienently located with all the bedrooms which saves so much extra mess. All bedroom windows have been fit with black out shades behind the custom Zebra Blinds. The basement has been spray foamed with insulation on the exterior walls and framed for easy finishing with a rec room and 2 bedrooms if you choose. It is also wired for all electrical and has a rough in space. This home is perfect for growing families and with it just minutes from London what are you waiting for?
Home Overview
Last updated
Jun 6
Virtual tour
None
Basement information
Full, Unfinished
Building size
--
Status
In-Active
Property sub type
Detached
Maintenance fee
$N/A
Year built
2025
Additional Details
Price Comparison
Location

Angela Yang
Sales Representative, ANCHOR NEW HOMES INC.
MORTGAGE INFO
ESTIMATED PAYMENT
Some information about this property - Helen Court

Book a Showing
Tour this home with Angela
I agree to receive marketing and customer service calls and text messages from Condomonk. Consent is not a condition of purchase. Msg/data rates may apply. Msg frequency varies. Reply STOP to unsubscribe. Privacy Policy & Terms of Service.












