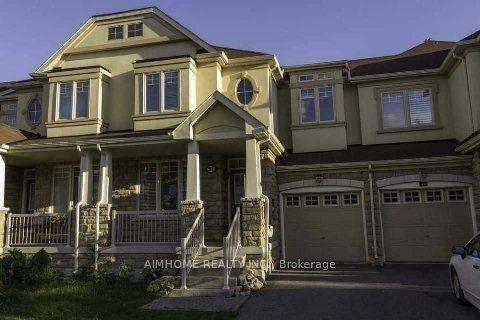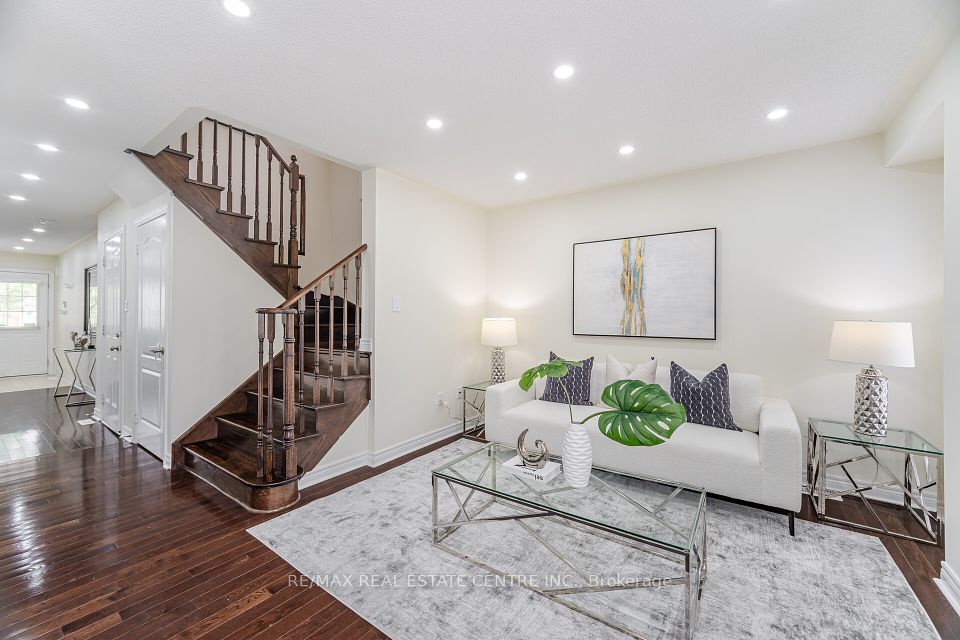$1,380,000
1 Ness Drive, Richmond Hill, ON L4S 0J8
Property Description
Property type
Att/Row/Townhouse
Lot size
N/A
Style
2-Storey
Approx. Area
1500-2000 Sqft
Room Information
| Room Type | Dimension (length x width) | Features | Level |
|---|---|---|---|
| Kitchen | 3.68 x 3.23 m | Tile Floor, Centre Island, Renovated | Main |
| Breakfast | 2.46 x 4.19 m | Hardwood Floor, Large Window, Open Concept | Main |
| Dining Room | 3.45 x 3.56 m | Hardwood Floor, Bay Window, Pot Lights | Main |
| Foyer | 3.49 x 2.34 m | Tile Floor | Main |
About 1 Ness Drive
!!- Virtual Tour, Try Video with 1 Ness music -!! Discover timeless charm and modern luxury in this bright, fully upgraded Tudor Revival-style corner townhouse in one of Richmond Hills most desirable neighborhoods. This meticulously renovated 4-bedroom home features an open-concept kitchen with a center island, perfect for entertaining, and a separate dining room ideal for family gatherings. The finished basement includes a home gym and an additional shower, adding functionality and comfort. Step outside to a beautifully landscaped backyard with a wood deck and home garden. your own private oasis. Just steps to Richmond Green Sports Centre & Park, Richmond Green Secondary School, Costco, Home Depot, and numerous shops and restaurants. Only 3 minutes to Hwy 404, making commuting a breeze.
Home Overview
Last updated
11 hours ago
Virtual tour
None
Basement information
Finished
Building size
--
Status
In-Active
Property sub type
Att/Row/Townhouse
Maintenance fee
$N/A
Year built
2025
Additional Details
Price Comparison
Location

Angela Yang
Sales Representative, ANCHOR NEW HOMES INC.
MORTGAGE INFO
ESTIMATED PAYMENT
Some information about this property - Ness Drive

Book a Showing
Tour this home with Angela
I agree to receive marketing and customer service calls and text messages from Condomonk. Consent is not a condition of purchase. Msg/data rates may apply. Msg frequency varies. Reply STOP to unsubscribe. Privacy Policy & Terms of Service.












