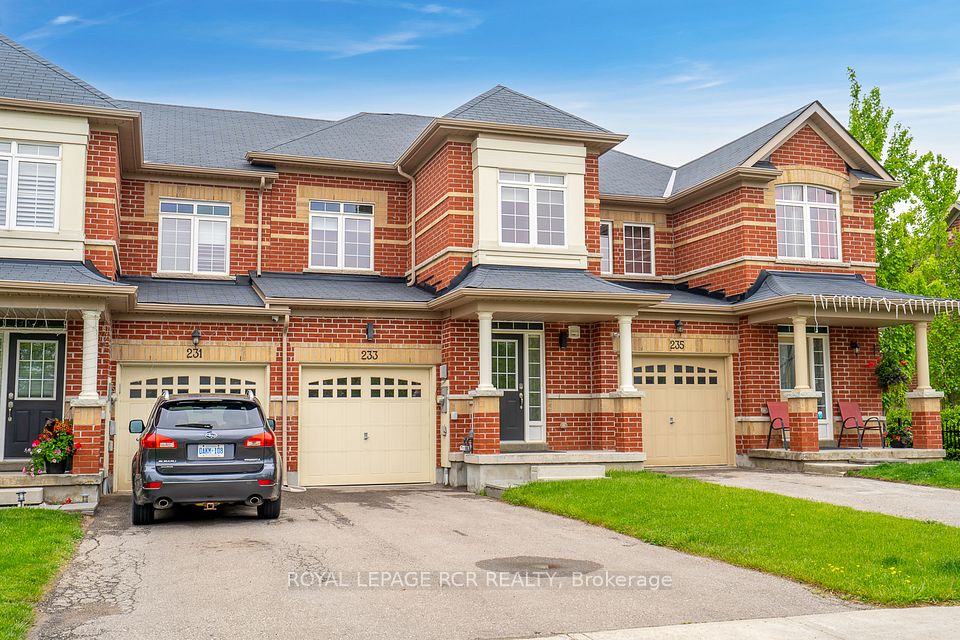$809,990
1 Prestwick Street, Hamilton, ON L8J 0K7
Property Description
Property type
Att/Row/Townhouse
Lot size
N/A
Style
2-Storey
Approx. Area
1500-2000 Sqft
Room Information
| Room Type | Dimension (length x width) | Features | Level |
|---|---|---|---|
| Family Room | N/A | Overlooks Backyard, Hardwood Floor, Laminate | Main |
| Kitchen | N/A | Breakfast Area, Centre Island, Stainless Steel Appl | Main |
| Breakfast | N/A | Combined w/Kitchen, Ceramic Floor, W/O To Yard | Main |
| Primary Bedroom | N/A | 4 Pc Ensuite, His and Hers Closets, Walk-In Closet(s) | Upper |
About 1 Prestwick Street
With nearly $80,000 in upgrades since June 2023, this 1,680 sq. ft. freehold corner townhome offers great value on a premium lot. Built in 2018, it features a timeless stone and brick exterior with a charming wrap-around porch. Ideally located near highways, GO Station, parks, and amenities.Inside, the bright open layout features engineered hardwood floors, a modern kitchen with quartz countertops and backsplash, and stainless steel appliancesall under extended warranty.The spacious primary suite includes a walk-in closet and a sleek ensuite with soaker tub and glass shower. All bathrooms have been updated with quartz counters and dual-flush toilets.Additional highlights:Main-floor laundry with newer washer and dryer (2023, under extended warranty) Central A/C, stained staircase, and energy-efficient front door (2023) Outdoor upgrades: fully fenced yard, exposed aggregate concrete, and perennial garden (2023). Stylish, move-in ready, and in a prime locationthis home is not to be missed.
Home Overview
Last updated
1 day ago
Virtual tour
None
Basement information
Unfinished
Building size
--
Status
In-Active
Property sub type
Att/Row/Townhouse
Maintenance fee
$N/A
Year built
--
Additional Details
Price Comparison
Location

Angela Yang
Sales Representative, ANCHOR NEW HOMES INC.
MORTGAGE INFO
ESTIMATED PAYMENT
Some information about this property - Prestwick Street

Book a Showing
Tour this home with Angela
I agree to receive marketing and customer service calls and text messages from Condomonk. Consent is not a condition of purchase. Msg/data rates may apply. Msg frequency varies. Reply STOP to unsubscribe. Privacy Policy & Terms of Service.












