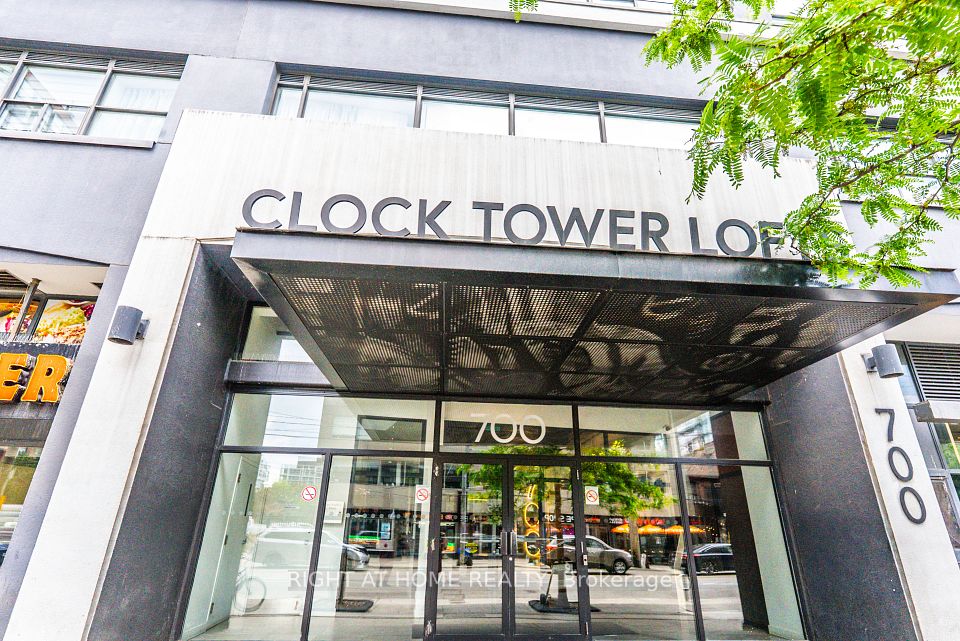$529,900
1 Redfern Avenue, Hamilton, ON L9C 0E6
Property Description
Property type
Condo Apartment
Lot size
N/A
Style
1 Storey/Apt
Approx. Area
800-899 Sqft
Room Information
| Room Type | Dimension (length x width) | Features | Level |
|---|---|---|---|
| Dining Room | 3.96 x 2.74 m | N/A | Main |
| Kitchen | 4.57 x 2.59 m | N/A | Main |
| Living Room | 4.57 x 3.35 m | N/A | Main |
| Primary Bedroom | 3.17 x 3.35 m | N/A | Main |
About 1 Redfern Avenue
Welcome to exceptional living in Hamiltons desirable Mountview neighbourhood, where modern style and everyday comfort meet. This open-concept 2 bed, 1 bath condo offers smart design, bright living spaces, and a courtyard-facing balcony perfect for relaxing. The kitchen features quartz countertops, stainless steel appliances, and an oversized island ideal for entertaining. Enjoy convenient in-suite laundry, 1 parking spot, and beautifully finished rooms including a versatile second bedroom or office. Residents have access to incredible building amenities including a gym, theatre, party room, library, and rooftop patio with sweeping views. Surrounded by walking trails, waterfalls, parks, shops, and public transit, this is the ideal home for first-time buyers, downsizers, or investors seeking quality, convenience, and a connection to nature.
Home Overview
Last updated
1 day ago
Virtual tour
None
Basement information
None
Building size
--
Status
In-Active
Property sub type
Condo Apartment
Maintenance fee
$461.47
Year built
2025
Additional Details
Price Comparison
Location

Angela Yang
Sales Representative, ANCHOR NEW HOMES INC.
MORTGAGE INFO
ESTIMATED PAYMENT
Some information about this property - Redfern Avenue

Book a Showing
Tour this home with Angela
I agree to receive marketing and customer service calls and text messages from Condomonk. Consent is not a condition of purchase. Msg/data rates may apply. Msg frequency varies. Reply STOP to unsubscribe. Privacy Policy & Terms of Service.












