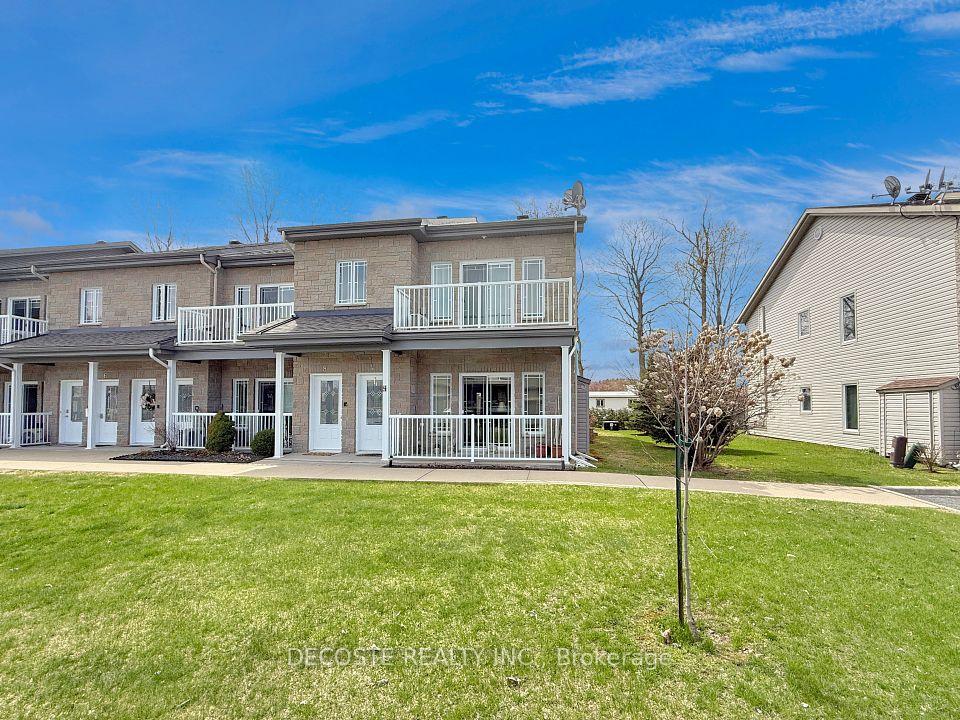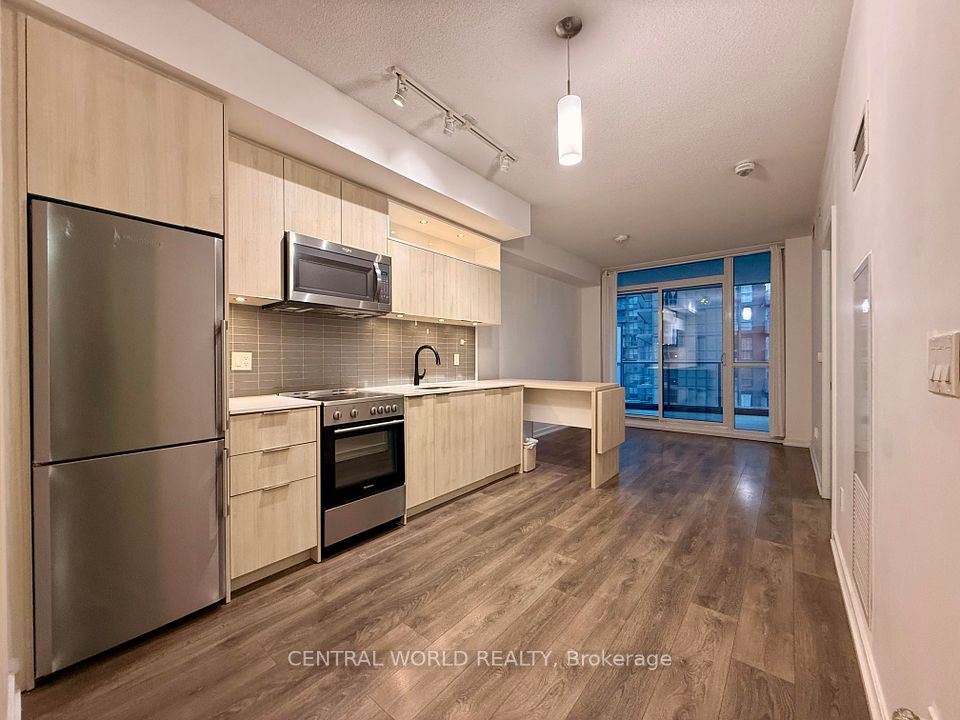$699,901
1 Rowntree Road, Toronto W10, ON M9V 5G7
Property Description
Property type
Condo Apartment
Lot size
N/A
Style
Apartment
Approx. Area
1000-1199 Sqft
Room Information
| Room Type | Dimension (length x width) | Features | Level |
|---|---|---|---|
| Living Room | 4.63 x 3.4 m | Ceramic Floor, Open Concept, Picture Window | Flat |
| Dining Room | 3.64 x 2.99 m | Ceramic Floor, Open Concept, Picture Window | Flat |
| Kitchen | 2.82 x 2.36 m | Ceramic Floor, Modern Kitchen, Granite Counters | Flat |
| Solarium | 5.36 x 3 m | Ceramic Floor, Overlooks Park | Flat |
About 1 Rowntree Road
**Please see Virtual tour**, Well Kept Unit W/Spectacular View Of The Humber River, Open Concept with lots of upgrade, Modern kitchen, Excellent Layout With 2 Bedrooms, 2 Baths, Lots Of Natural Light, Close To All Amenities, School, Plaza, One Bus To Kipling Subway, York University, Humber College, 24 Hr Security Guard, Bbq Area, Indoor/ Outdoor, Swimming Pools, 4 Tennis Crts, Hiking & Biking Trail, And Much More.. Extras:
Home Overview
Last updated
7 hours ago
Virtual tour
None
Basement information
None
Building size
--
Status
In-Active
Property sub type
Condo Apartment
Maintenance fee
$1,049
Year built
--
Additional Details
Price Comparison
Location

Angela Yang
Sales Representative, ANCHOR NEW HOMES INC.
MORTGAGE INFO
ESTIMATED PAYMENT
Some information about this property - Rowntree Road

Book a Showing
Tour this home with Angela
I agree to receive marketing and customer service calls and text messages from Condomonk. Consent is not a condition of purchase. Msg/data rates may apply. Msg frequency varies. Reply STOP to unsubscribe. Privacy Policy & Terms of Service.












