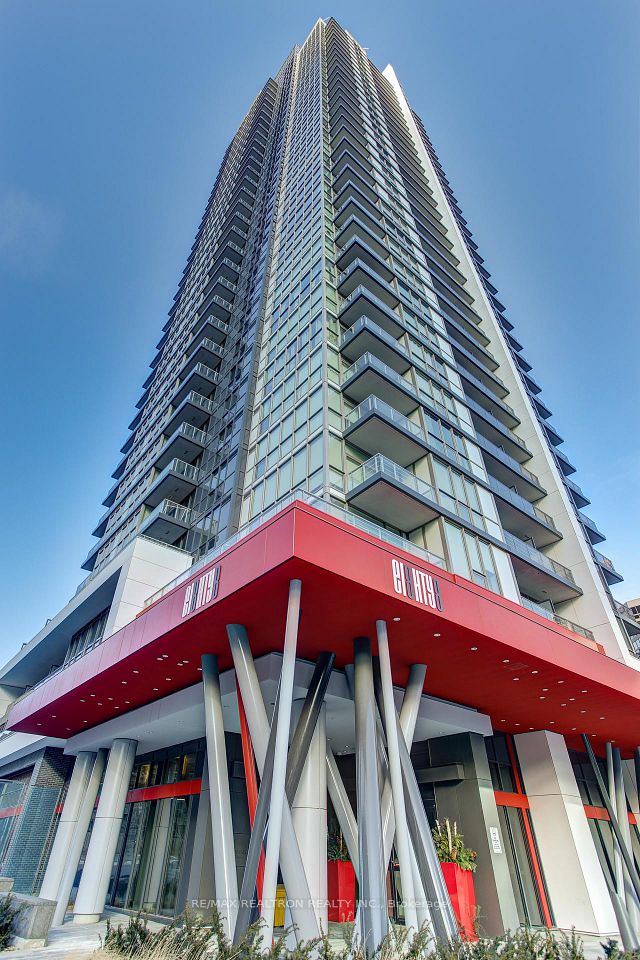$2,600
1 Shaw Street, Toronto C01, ON M6K 0A1
Property Description
Property type
Condo Apartment
Lot size
N/A
Style
Apartment
Approx. Area
600-699 Sqft
Room Information
| Room Type | Dimension (length x width) | Features | Level |
|---|---|---|---|
| Living Room | 3.35 x 4.03 m | Laminate, Combined w/Dining, W/O To Balcony | Main |
| Dining Room | 3.45 x 3.57 m | Combined w/Living, Laminate, Window Floor to Ceiling | Main |
| Kitchen | 4.06 x 3.57 m | Laminate, Breakfast Bar, Stainless Steel Appl | Main |
| Primary Bedroom | 3.06 x 3.57 m | Laminate, Walk-In Closet(s), North View | Main |
About 1 Shaw Street
Live in the Heart of It All! Experience the perfect blend of location and lifestyle in this bright and spacious one-bedroom condo featuring a smart, open-concept layout and soaring 9-foot ceilings. The modern kitchen is equipped with stainless steel appliances, gas stove, granite island, and plenty of space to cook and entertain. Step out onto your private balcony, complete with a **Gas BBQ** hookup, ideal for summer evenings. Located in the vibrant King Street West neighbourhood, grocery stores, coffee shops, and transit right at your doorstep. Includes parking and a well-designed floor plan with no wasted space. Don't miss your chance to live where convenience meets comfort!
Home Overview
Last updated
15 hours ago
Virtual tour
None
Basement information
Other
Building size
--
Status
In-Active
Property sub type
Condo Apartment
Maintenance fee
$N/A
Year built
--
Additional Details
Location

Angela Yang
Sales Representative, ANCHOR NEW HOMES INC.
Some information about this property - Shaw Street

Book a Showing
Tour this home with Angela
I agree to receive marketing and customer service calls and text messages from Condomonk. Consent is not a condition of purchase. Msg/data rates may apply. Msg frequency varies. Reply STOP to unsubscribe. Privacy Policy & Terms of Service.












