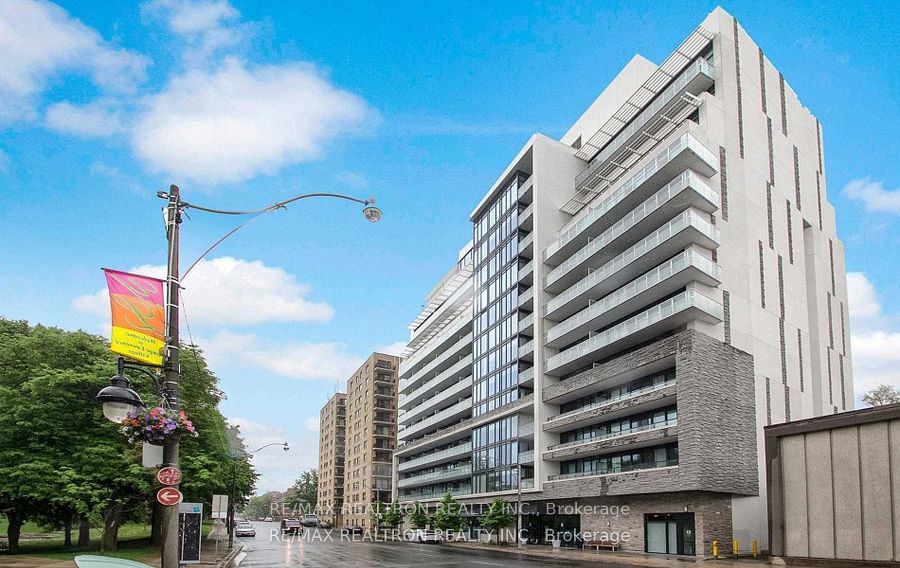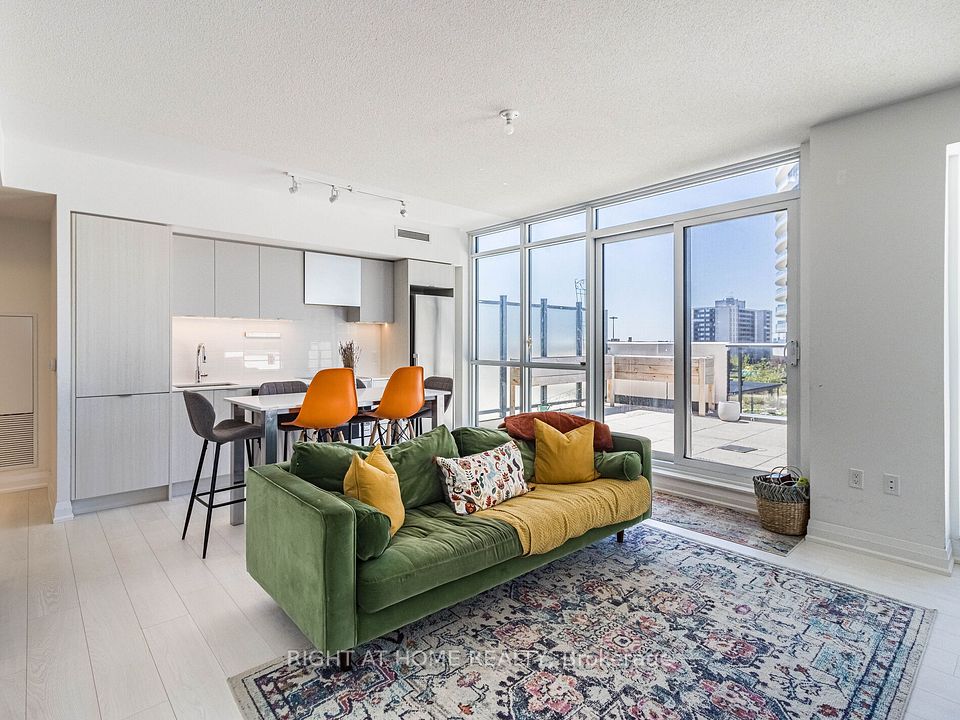$2,450
1 Uptown Drive, Markham, ON L3R 5C1
Property Description
Property type
Condo Apartment
Lot size
N/A
Style
Apartment
Approx. Area
800-899 Sqft
Room Information
| Room Type | Dimension (length x width) | Features | Level |
|---|---|---|---|
| Living Room | N/A | W/O To Balcony, Laminate, Large Window | Flat |
| Kitchen | N/A | Stainless Steel Appl, Quartz Counter, Ceramic Floor | Flat |
| Dining Room | N/A | Combined w/Living, Laminate | Flat |
| Primary Bedroom | N/A | Laminate, Large Closet, Large Window | Flat |
About 1 Uptown Drive
Bright & Spacious 1 + 1 Br (One Of The Largest 1+1) 9 Feet Ceiliengs, Unblock West View, Open Concept Floor Plan With Large Den(Converted As 2nd Br with doors), Kitchen With Pantry, Wood & Ceramic Floor, Stainless Steel Appliances.24 Hrs Concierge, Indoor Pool, Sauna, Exercise Room, Media Room, Roof-Top Garden, Viva At Door, Steps To Supermarket & All Ameneties, Close To 407/404/Go/Ymca/Cineplex.
Home Overview
Last updated
19 hours ago
Virtual tour
None
Basement information
None
Building size
--
Status
In-Active
Property sub type
Condo Apartment
Maintenance fee
$N/A
Year built
--
Additional Details
Location

Angela Yang
Sales Representative, ANCHOR NEW HOMES INC.
Some information about this property - Uptown Drive

Book a Showing
Tour this home with Angela
I agree to receive marketing and customer service calls and text messages from Condomonk. Consent is not a condition of purchase. Msg/data rates may apply. Msg frequency varies. Reply STOP to unsubscribe. Privacy Policy & Terms of Service.












