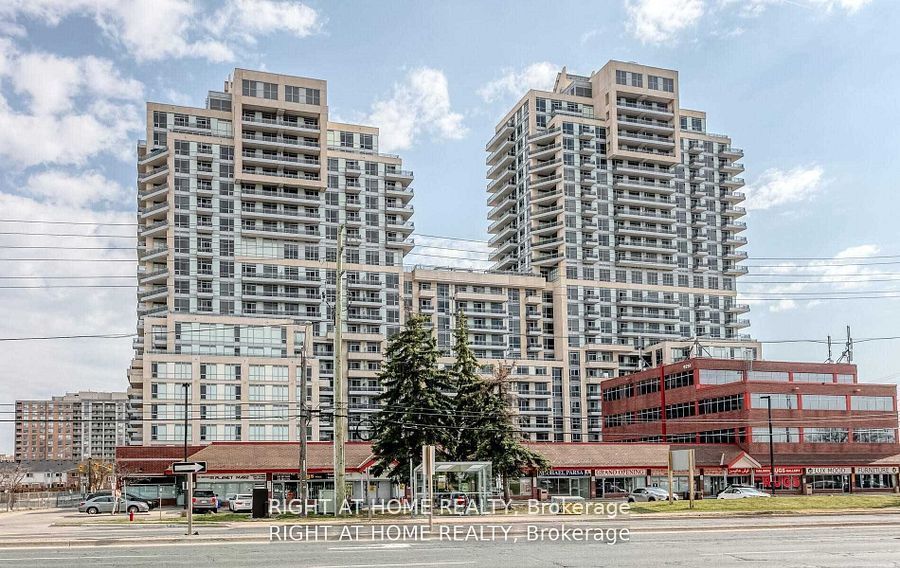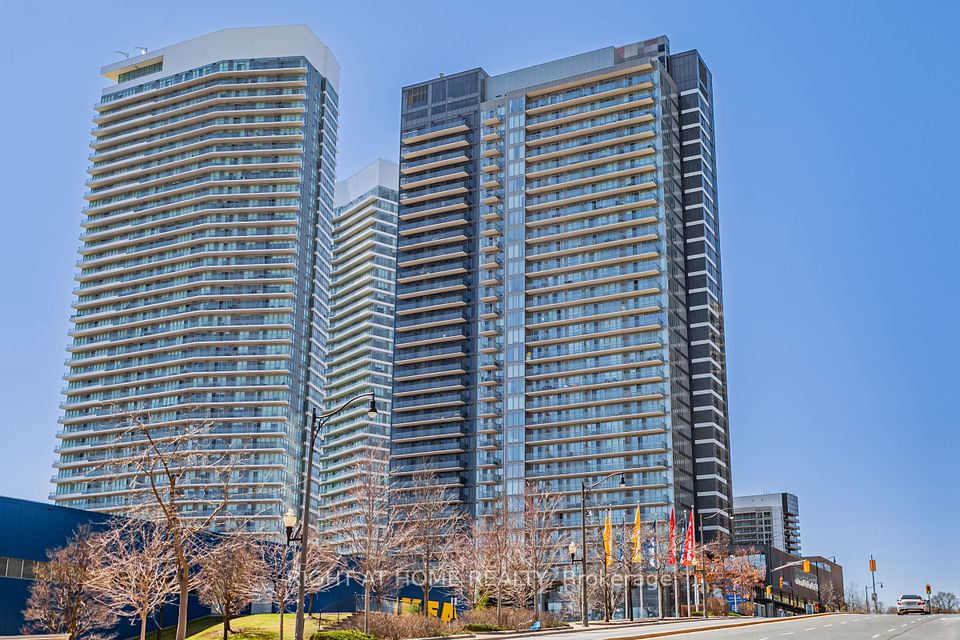$638,000
1 Uptown Drive, Markham, ON L3R 5C1
Property Description
Property type
Condo Apartment
Lot size
N/A
Style
Apartment
Approx. Area
500-599 Sqft
Room Information
| Room Type | Dimension (length x width) | Features | Level |
|---|---|---|---|
| Living Room | 3.65 x 3.05 m | Laminate, W/O To Balcony, NW View | Flat |
| Dining Room | 3.65 x 3.05 m | Laminate, Combined w/Living, Open Concept | Flat |
| Kitchen | 3.05 x 2.13 m | Laminate, Quartz Counter, Stainless Steel Appl | Flat |
| Primary Bedroom | 3.65 x 3.05 m | Large Closet, Large Closet, North View | Flat |
About 1 Uptown Drive
Step Into This Stylish Uptown Condo in a Prime Location! Enjoy stunning, unobstructed panoramic north views from both the living room and bedroom in this bright and spacious 1+1 unit with an open-concept layout. Featuring sleek laminate flooring throughout, this home offers modern comfort and functionality. Conveniently located near YRT and GO Transit, Highways 404 & 407,YMCA, GoodLife Fitness, York University campus, restaurants, banks, supermarkets, cinemas, and a major shopping centre. This well-maintained building offers exceptional amenities, including an indoor pool, fully equipped gym, library, billiards and table tennis rooms, party room, guest suite, and ample visitor parking.
Home Overview
Last updated
13 hours ago
Virtual tour
None
Basement information
None
Building size
--
Status
In-Active
Property sub type
Condo Apartment
Maintenance fee
$406.52
Year built
--
Additional Details
Price Comparison
Location

Angela Yang
Sales Representative, ANCHOR NEW HOMES INC.
MORTGAGE INFO
ESTIMATED PAYMENT
Some information about this property - Uptown Drive

Book a Showing
Tour this home with Angela
I agree to receive marketing and customer service calls and text messages from Condomonk. Consent is not a condition of purchase. Msg/data rates may apply. Msg frequency varies. Reply STOP to unsubscribe. Privacy Policy & Terms of Service.












