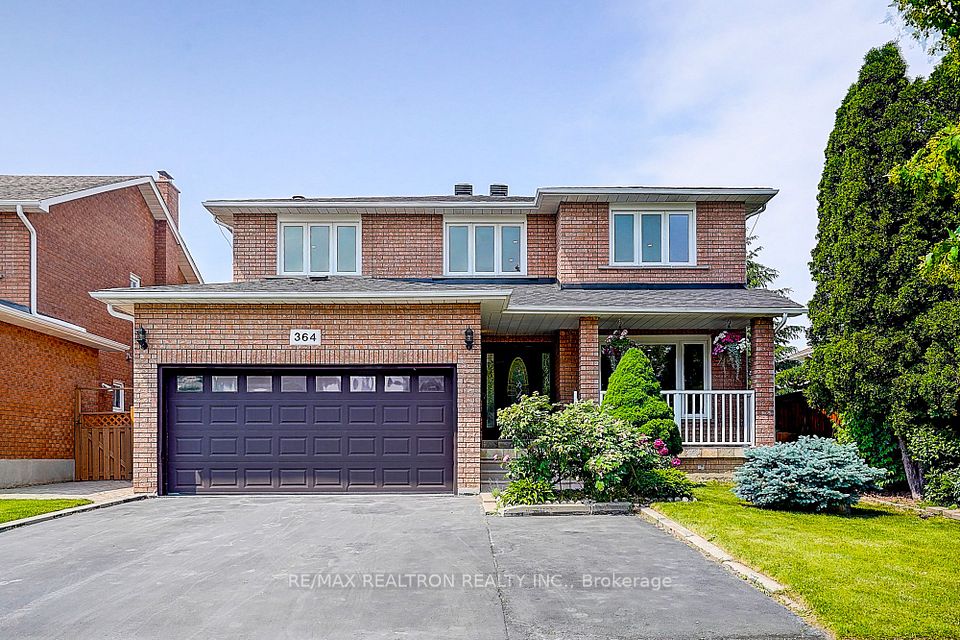$1,098,000
10 Beamsville Drive, Toronto E05, ON M1T 3S2
Property Description
Property type
Detached
Lot size
N/A
Style
Backsplit 5
Approx. Area
1500-2000 Sqft
Room Information
| Room Type | Dimension (length x width) | Features | Level |
|---|---|---|---|
| Living Room | 5.64 x 3.51 m | Picture Window, Hardwood Floor, Plaster Ceiling | Main |
| Dining Room | 3.43 x 2.6 m | Combined w/Living, Picture Window, Moulded Ceiling | Main |
| Kitchen | 4.73 x 3.13 m | B/I Appliances, Quartz Counter, Pot Lights | Main |
| Family Room | 7.1 x 3.6 m | Stone Fireplace, Hardwood Floor, W/O To Patio | Lower |
About 10 Beamsville Drive
Excellent location in a quiet and prestigious neighborhood! This spacious 5-level backsplit home offers over 3,000 sq. ft. of well-designed living space, ideal for large or multi-generational families. Features include:Modern kitchen with stainless steel appliances; Bright and open living/dining areas; Primary bedroom with private ensuite + 2 more bedrooms and full bathroom; Lower level with extra bedroom; Finished basement with separate entrance. Recent upgrades: flooring, windows (2018), roof/skylight (2019), furnace (2018), A/C (2024), kitchen, bathrooms, and sliding door. Close to: Hwy 401/404, TTC, top schools, shopping centers, community facilities, Pacific Mall, hospitals, and more.
Home Overview
Last updated
1 day ago
Virtual tour
None
Basement information
Partially Finished
Building size
--
Status
In-Active
Property sub type
Detached
Maintenance fee
$N/A
Year built
--
Additional Details
Price Comparison
Location

Angela Yang
Sales Representative, ANCHOR NEW HOMES INC.
MORTGAGE INFO
ESTIMATED PAYMENT
Some information about this property - Beamsville Drive

Book a Showing
Tour this home with Angela
I agree to receive marketing and customer service calls and text messages from Condomonk. Consent is not a condition of purchase. Msg/data rates may apply. Msg frequency varies. Reply STOP to unsubscribe. Privacy Policy & Terms of Service.












