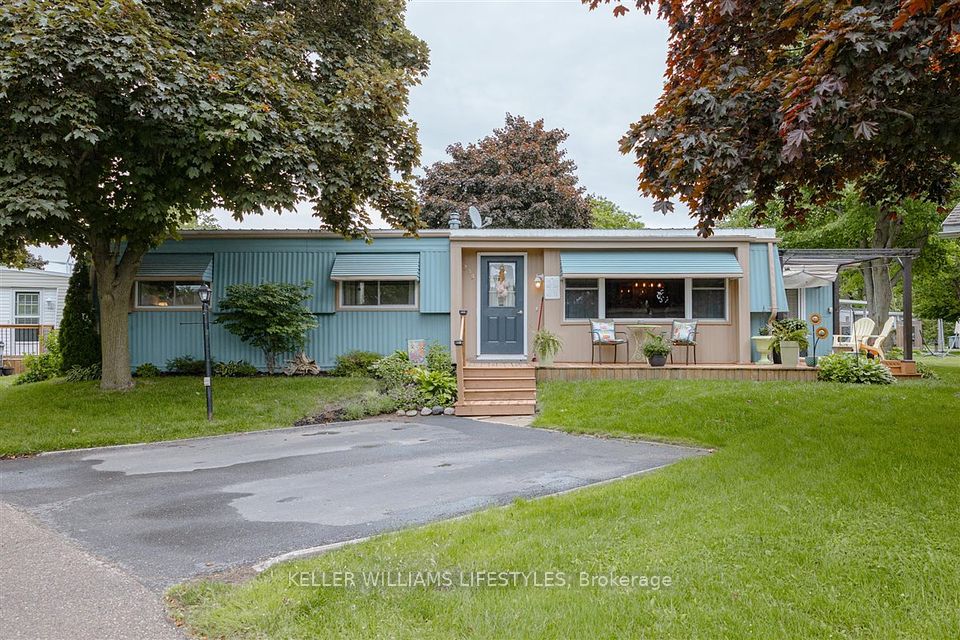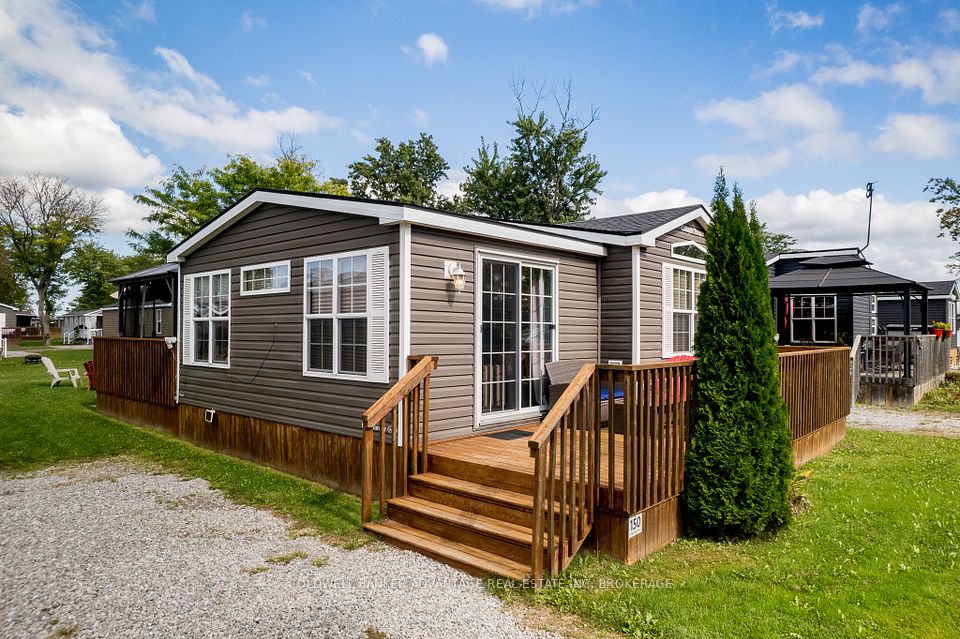$185,000
Last price change Jun 13
10 Bridle Path, Rideau Lakes, ON K7A 4S5
Property Description
Property type
MobileTrailer
Lot size
N/A
Style
Other
Approx. Area
1100-1500 Sqft
Room Information
| Room Type | Dimension (length x width) | Features | Level |
|---|---|---|---|
| Living Room | 5.38 x 4.01 m | N/A | Main |
| Family Room | 3.48 x 3.2 m | N/A | Main |
| Bedroom | 3.12 x 3.35 m | N/A | Main |
| Bedroom 2 | 2.29 x 1 m | N/A | Main |
About 10 Bridle Path
Come check out your new home in the quiet area of Otterdale Estates. This 3 bedroom mobile home with side addition has an open concept kitchen/living room which boasts lots of room. Front entry also goes into the family room with closet and has also been insulated. Washer/Dryer are in the small bedroom. Master Bedroom has a double closet. Bathroom has a jet tub and could use updating. No carpet in this home. The exterior has a side deck and one and 1/2 shed. Metal roof for great maintenance value. Seller pays heat costs of $150/mo. for 10 months on Equal Billing, Hydro costs $155/mo. for 10 months on Equal Billing. Lot fee is $325/mo., includes: taxes, water, sewer and garbage pickup. Lot fee will increase $50/mo. with new owner. Buyer must be approved by Park Management before purchasing. Great area with easy commute to Smiths Falls and Brockville.
Home Overview
Last updated
Jun 13
Virtual tour
None
Basement information
Crawl Space
Building size
--
Status
In-Active
Property sub type
MobileTrailer
Maintenance fee
$N/A
Year built
--
Additional Details
Price Comparison
Location

Angela Yang
Sales Representative, ANCHOR NEW HOMES INC.
MORTGAGE INFO
ESTIMATED PAYMENT
Some information about this property - Bridle Path

Book a Showing
Tour this home with Angela
I agree to receive marketing and customer service calls and text messages from Condomonk. Consent is not a condition of purchase. Msg/data rates may apply. Msg frequency varies. Reply STOP to unsubscribe. Privacy Policy & Terms of Service.












