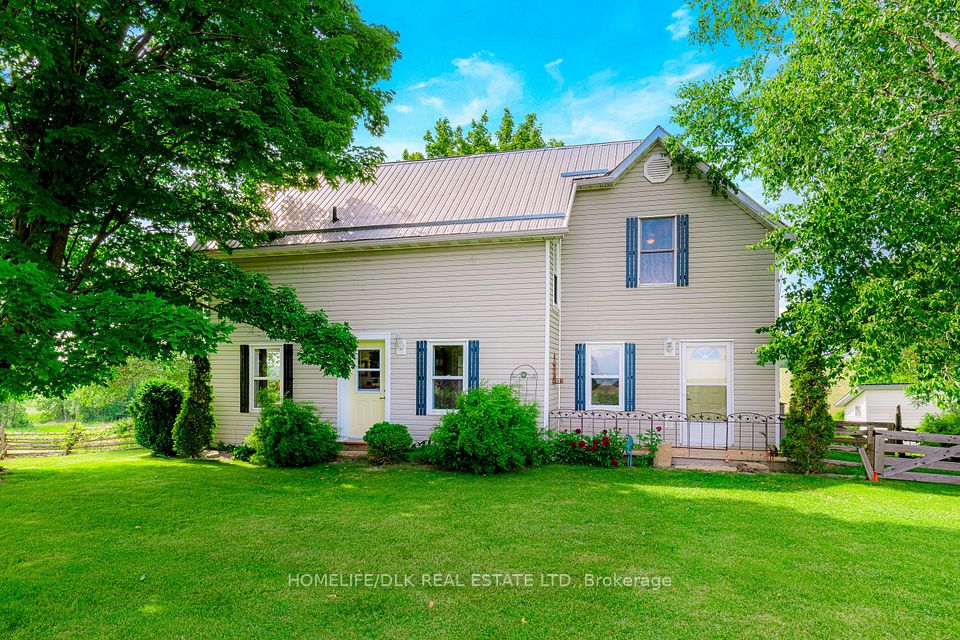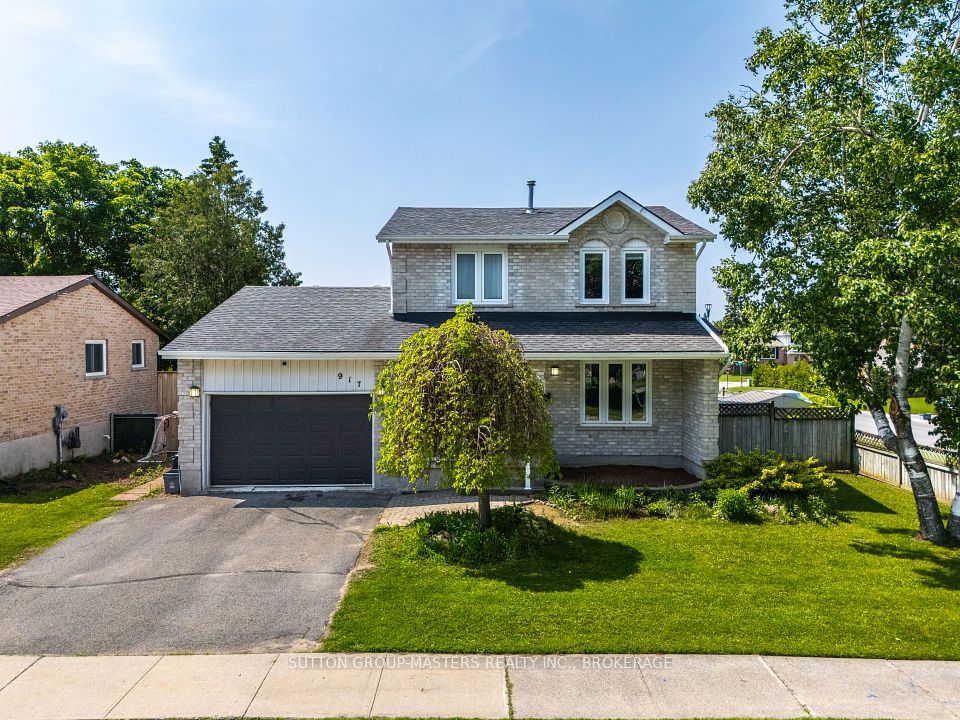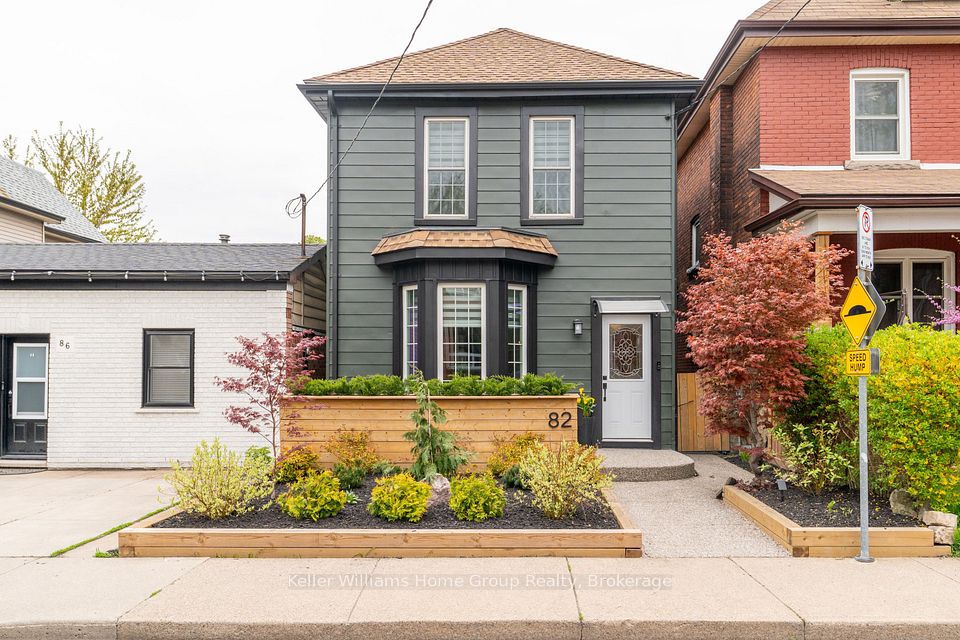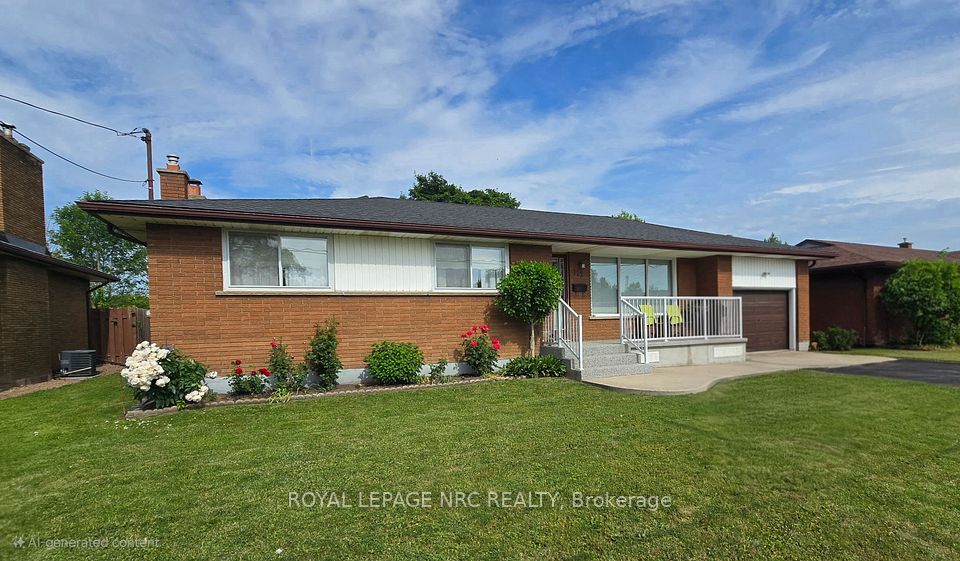$799,000
10 Brookridge Drive, Toronto E09, ON M1P 3M1
Property Description
Property type
Detached
Lot size
N/A
Style
Bungalow
Approx. Area
1100-1500 Sqft
Room Information
| Room Type | Dimension (length x width) | Features | Level |
|---|---|---|---|
| Living Room | 3.67 x 5.6 m | N/A | Main |
| Dining Room | 3.35 x 2.82 m | N/A | Main |
| Kitchen | 3.45 x 2.8 m | N/A | Main |
| Primary Bedroom | 5 x 3.3 m | N/A | Main |
About 10 Brookridge Drive
Welcome to Your Fully Renovated Home in the Highly Sought-After Midland Park Community!This beautifully updated mid-century modern bungalow sits on a generous 46 x 150 ft lot along a mature, tree-lined street. Designed in an open-concept style, the home features soaring cathedral ceilings in the living room reaching up to 11 ft, creating an airy, spacious feel filled with natural light. Offering 3 bedrooms and 1 bathroom, with hardwood flooring throughout the main floor, it seamlessly blends comfort with modern aesthetics. A sliding door walk-out from the living room opens to a lovely interlock patio and an exceptionally large backyardperfect for outdoor living. The large finished basement includes a cozy rec room, ideal for family time or entertaining. Just move in and enjoy!
Home Overview
Last updated
11 minutes ago
Virtual tour
None
Basement information
Partially Finished
Building size
--
Status
In-Active
Property sub type
Detached
Maintenance fee
$N/A
Year built
2024
Additional Details
Price Comparison
Location

Angela Yang
Sales Representative, ANCHOR NEW HOMES INC.
MORTGAGE INFO
ESTIMATED PAYMENT
Some information about this property - Brookridge Drive

Book a Showing
Tour this home with Angela
I agree to receive marketing and customer service calls and text messages from Condomonk. Consent is not a condition of purchase. Msg/data rates may apply. Msg frequency varies. Reply STOP to unsubscribe. Privacy Policy & Terms of Service.












