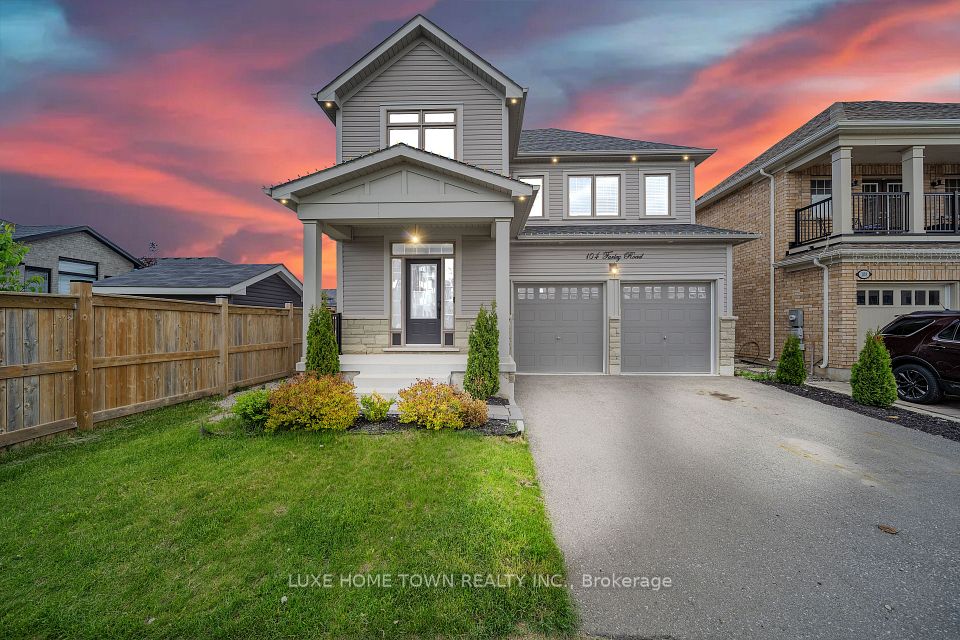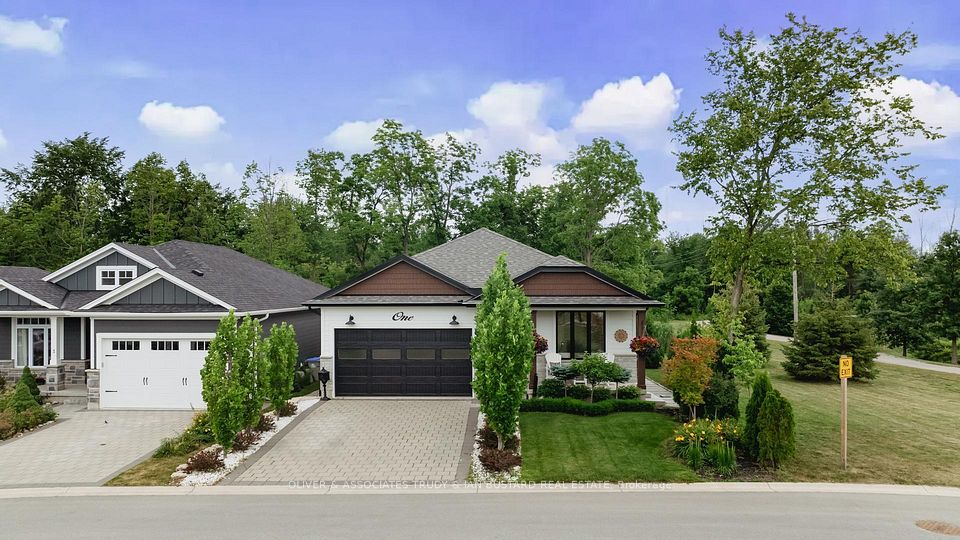$1,075,000
10 Copper Beech Boulevard, Niagara-on-the-Lake, ON L0S 1J0
Property Description
Property type
Detached
Lot size
< .50
Style
Bungalow
Approx. Area
1100-1500 Sqft
Room Information
| Room Type | Dimension (length x width) | Features | Level |
|---|---|---|---|
| Foyer | 1.82 x 1.75 m | Tile Floor | Main |
| Living Room | 5.3 x 3.35 m | Gas Fireplace, W/O To Deck, Hardwood Floor | Main |
| Other | 5.48 x 2.43 m | Pot Lights, Overlooks Backyard | Main |
| Dining Room | 3.96 x 3.5 m | Coffered Ceiling(s), Ceramic Backsplash, Hardwood Floor | Main |
About 10 Copper Beech Boulevard
Close your eyes; dare to think of the perfect home, now open them to find yourself at Ten Copper Beech Boulevard; a 2 + 2 bedroom, 3 bath executive bungalow; a former model home, featuring designer inspired décor and timeless elegance, a special place to call home. The 10ft X 6 ft covered porch opens to the reception hallway and beyond to the great-for-entertaining open plan with premium hardwood flooring, coffered ceilings, pot lighting and transom windows. In the living room is a floor-to-ceiling faux-stone feature wall which surrounds the gas fireplace and walkout to the 18ft X 8ft covered patio which overlooks the manicured, low-maintenance garden. The step-saving kitchen offers an abundance of cupboards and counters including the peninsula bar and a full suite of stainless-steel KitchenAid appliances; and of course there is ample room for your full dining room suite. There is access from the double garage to the back hallway where you will find the reception and laundry closets. Double doors open to the king-size primary suite and opulent ensuite with slipper tub, separate shower, vanity and comfort-height toilet. Note the coffered ceiling and pot-lighting detail, California shutters, along with the walk-in fitted wardrobe. Off the hall is the second bedroom and 3-piece main bathroom. The open stairway leads to the fully finished lower level with relaxed recreation / games room, 3-piece bathroom, two bedrooms one with walk-in closet, laundry room, utility room and practical box room too. Conveniently located with easy access to community services and amenities, the home is situated on a fully fenced pie-shaped lot with low-maintenance landscaping it has a paved double-width driveway with interlocking brick apron and walkway. Exceptionally well maintained with bespoke finishes throughout; offering over 2800 SQ FT: a home which is certain to exceed your expectations.
Home Overview
Last updated
1 day ago
Virtual tour
None
Basement information
Full, Finished
Building size
--
Status
In-Active
Property sub type
Detached
Maintenance fee
$N/A
Year built
2025
Additional Details
Price Comparison
Location

Angela Yang
Sales Representative, ANCHOR NEW HOMES INC.
MORTGAGE INFO
ESTIMATED PAYMENT
Some information about this property - Copper Beech Boulevard

Book a Showing
Tour this home with Angela
I agree to receive marketing and customer service calls and text messages from Condomonk. Consent is not a condition of purchase. Msg/data rates may apply. Msg frequency varies. Reply STOP to unsubscribe. Privacy Policy & Terms of Service.












