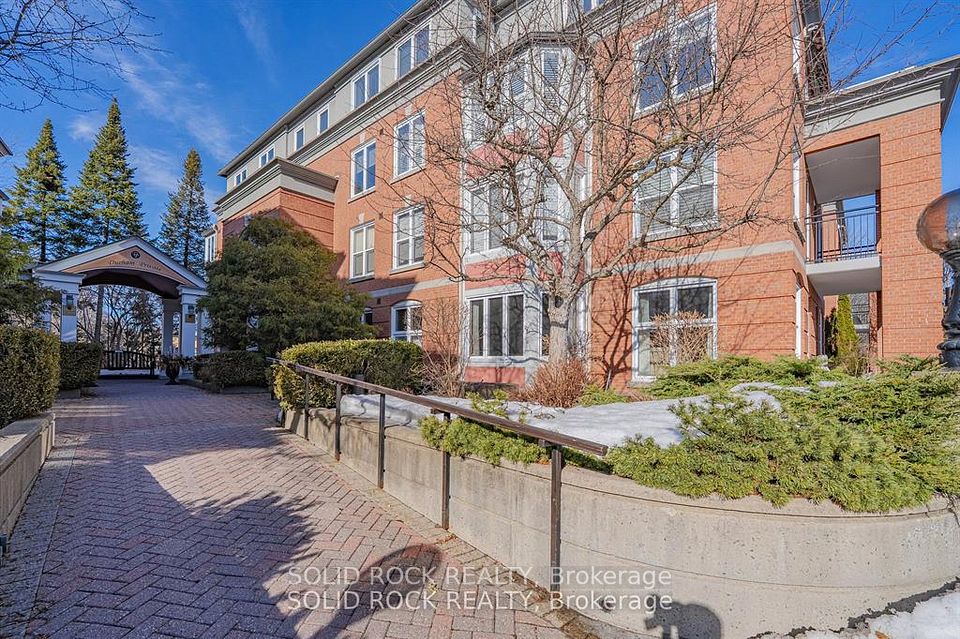$2,395
Last price change 7 hours ago
10 Deerlick Court, Toronto C13, ON M3A 0A7
Property Description
Property type
Condo Apartment
Lot size
N/A
Style
Apartment
Approx. Area
600-699 Sqft
Room Information
| Room Type | Dimension (length x width) | Features | Level |
|---|---|---|---|
| Living Room | N/A | Laminate, Combined w/Dining, W/O To Balcony | Flat |
| Dining Room | N/A | Laminate, Combined w/Living | Flat |
| Kitchen | N/A | Laminate, Stainless Steel Appl, Open Concept | Flat |
| Primary Bedroom | N/A | Laminate, Large Window, 4 Pc Ensuite | Flat |
About 10 Deerlick Court
The Ravine at 10 Deerlick Crt is a landmark community in Toronto's York Mills District committed to the natural environment. This exquisite one-bedroom plus den condo with a large balcony and high ceilings epitomizes a perfect home. The community features cascading canopies, glass facades, and natural materials, offering seven condominium residences and approximately 1,600 suites. Luxurious amenities include a concierge, fitness centre, children's playroom, outdoor lounge and fireplace, sun deck, outdoor yoga studio, and more. Overlooking the Don Valley, the ravine is adjacent to Don Mills, offering easy access to downtown and a balanced and harmonious community that blends with the surrounding landscape.
Home Overview
Last updated
7 hours ago
Virtual tour
None
Basement information
None
Building size
--
Status
In-Active
Property sub type
Condo Apartment
Maintenance fee
$N/A
Year built
--
Additional Details
Location

Angela Yang
Sales Representative, ANCHOR NEW HOMES INC.
Some information about this property - Deerlick Court

Book a Showing
Tour this home with Angela
I agree to receive marketing and customer service calls and text messages from Condomonk. Consent is not a condition of purchase. Msg/data rates may apply. Msg frequency varies. Reply STOP to unsubscribe. Privacy Policy & Terms of Service.












