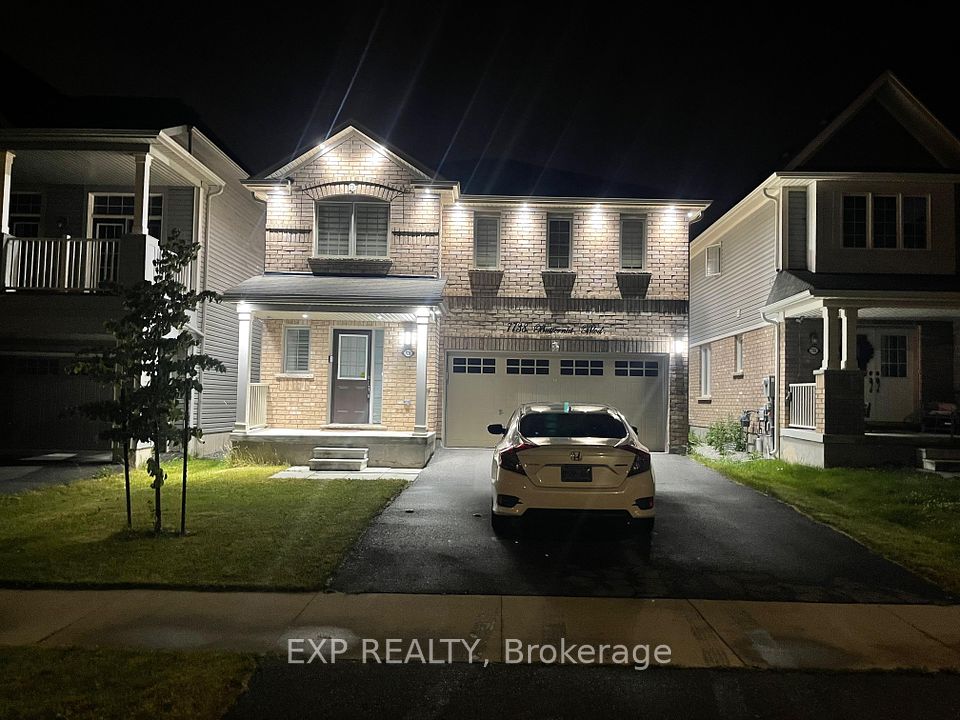$549,000
10 Fairview Crescent, Arnprior, ON K7S 3V7
Property Description
Property type
Detached
Lot size
N/A
Style
2-Storey
Approx. Area
1100-1500 Sqft
Room Information
| Room Type | Dimension (length x width) | Features | Level |
|---|---|---|---|
| Kitchen | 3.07 x 3.91 m | Overlook Patio, Overlooks Backyard, W/O To Patio | Main |
| Living Room | 3.43 x 4.72 m | Fireplace, Laminate, Overlooks Backyard | Main |
| Dining Room | 2.67 x 3.23 m | N/A | Main |
| Bathroom | 1.6 x 1.8 m | Tile Floor | Main |
About 10 Fairview Crescent
Your Home Wishes just may come true with this lovely 3 bed 1.5 bath home. Nestled in a mature family oriented neighbourhood this home offers a little something for everyone. Stepping onto an inviting front porch you are greeted by a spacious foyer with a convenient half bath just to the side. Foyer also offers inside entry from garage. Completing the main floor is a cozy living room with gas fireplace and a calming view to back yard. A spacious dining room area is just adjacent to the kitchen that offers a ton of natural light through over the sink window and large patio door that leads to a fully fenced back yard complete with updated deck, a mature canopy of trees and plenty of space to relax and entertain. Upstairs are 3 well appointed bedrooms with ample closet space, generous hall space, linen closet and a family bathroom. On the lower level there is a large family room complete with a bar, natural gas 'woodstove' and a bit of whimsy for the collector enthusiast to display their wares. A designated laundry room with a rough in and more storage. Storage is abundant in the lower level (under stairs, mechanical room and electrical room). Book your showing today and see if this just might be the home for you.
Home Overview
Last updated
2 days ago
Virtual tour
None
Basement information
Full, Finished
Building size
--
Status
In-Active
Property sub type
Detached
Maintenance fee
$N/A
Year built
2024
Additional Details
Price Comparison
Location

Angela Yang
Sales Representative, ANCHOR NEW HOMES INC.
MORTGAGE INFO
ESTIMATED PAYMENT
Some information about this property - Fairview Crescent

Book a Showing
Tour this home with Angela
I agree to receive marketing and customer service calls and text messages from Condomonk. Consent is not a condition of purchase. Msg/data rates may apply. Msg frequency varies. Reply STOP to unsubscribe. Privacy Policy & Terms of Service.












