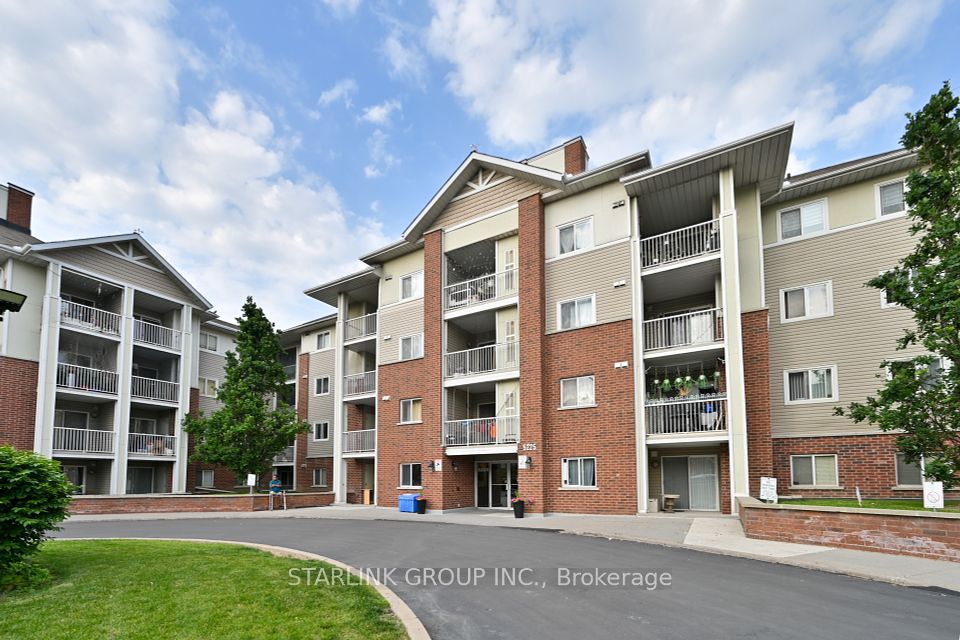$534,000
10 Gateway Boulevard, Toronto C11, ON M3C 3A1
Property Description
Property type
Condo Apartment
Lot size
N/A
Style
Apartment
Approx. Area
1000-1199 Sqft
Room Information
| Room Type | Dimension (length x width) | Features | Level |
|---|---|---|---|
| Living Room | 5.48 x 4.82 m | Combined w/Dining, SE View | Flat |
| Dining Room | 5.48 x 4.82 m | Combined w/Living, SE View | Flat |
| Kitchen | 4.82 x 2.57 m | Open Concept, B/I Dishwasher | Flat |
| Primary Bedroom | 4.62 x 2.97 m | 4 Pc Ensuite, Window | Flat |
About 10 Gateway Boulevard
Welcome to this sun-filled 2-bedroom corner suite offering over 1,000 sq ft of well-designed living space with soaring 9-ft ceilings and breathtaking panoramic view of the valley. The open-concept layout features split bedrooms, oversized windows, and plenty of natural light in every room. Enjoy the convenience of in-suite laundry and a same-floor locker, along with 1parking spot and access to an exercise room. Situated in a quiet, low-rise building just steps to the scenic Lower Don Trail, Costco, public library, and the Dennis R. Timbrell Community Centre offering free programs and a swimming pool. Excellent access to public transportation via Don Mills as well as Flemington Park buses, with nearby connections to the Eglinton and Ontario Lines.
Home Overview
Last updated
10 hours ago
Virtual tour
None
Basement information
None
Building size
--
Status
In-Active
Property sub type
Condo Apartment
Maintenance fee
$864.15
Year built
--
Additional Details
Price Comparison
Location

Angela Yang
Sales Representative, ANCHOR NEW HOMES INC.
MORTGAGE INFO
ESTIMATED PAYMENT
Some information about this property - Gateway Boulevard

Book a Showing
Tour this home with Angela
I agree to receive marketing and customer service calls and text messages from Condomonk. Consent is not a condition of purchase. Msg/data rates may apply. Msg frequency varies. Reply STOP to unsubscribe. Privacy Policy & Terms of Service.






