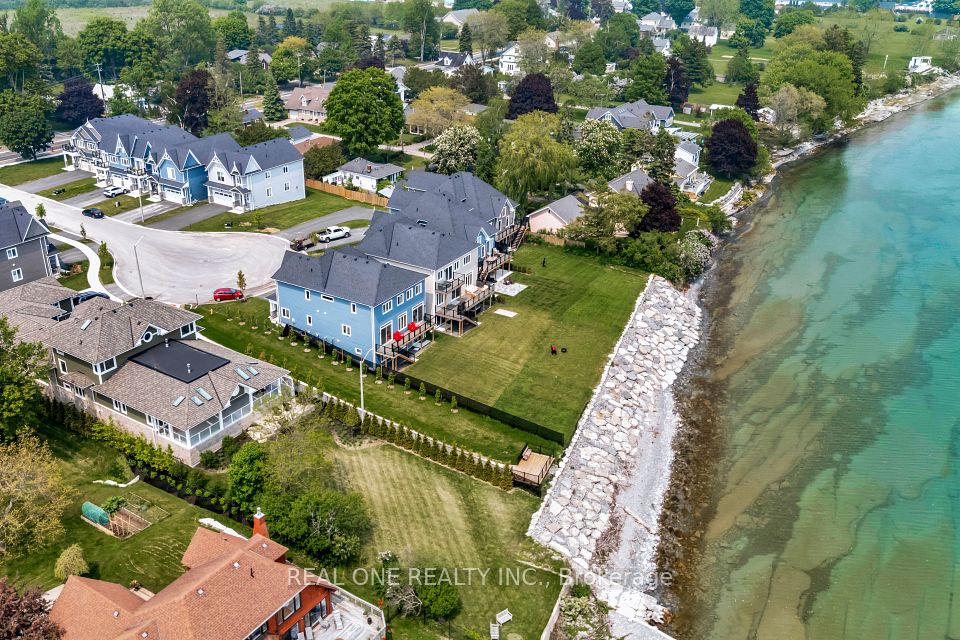$1,525,000
10 Glade Drive, Richmond Hill, ON L4E 0G9
Property Description
Property type
Detached
Lot size
N/A
Style
2-Storey
Approx. Area
2000-2500 Sqft
Room Information
| Room Type | Dimension (length x width) | Features | Level |
|---|---|---|---|
| Living Room | 3.33 x 2.87 m | Hardwood Floor, Picture Window, Combined w/Dining | Main |
| Dining Room | 3.33 x 3.23 m | Hardwood Floor, Open Concept, Combined w/Living | Main |
| Kitchen | 5.54 x 3.33 m | Ceramic Floor, Ceramic Backsplash, Stainless Steel Appl | Main |
| Family Room | 4.98 x 3.33 m | Hardwood Floor, Gas Fireplace, Open Concept | Main |
About 10 Glade Drive
Discover the Charm of Richmond Hills Oak Ridges Community! Welcome to this beautifully upgraded home, nestled on a quiet street in highlysought-after Oak Ridges. This spacious home is filled with natural light throughout. The main floor features gleaming hardwood floors, a mainfloor family room with a gas fireplace, a separate dining room, and a living room that provides lots of space for the entire family. The family-sizedupgraded chef's kitchen boasts a gas Bosch range, Bosch fridge and dishwasher, overlooks the private backyard and has a walk-out to the patio,with a line for your natural gas bbq. The main floor laundry doubles as a mudroom, with garage access offering convenience and functionality.The second floor features four spacious bedrooms, including a light-filled primary suite with a spa-like ensuite and a large walk-in closet. Themain bath is bright and airy, perfect for family use. A secluded balcony on the second floor offers a serene space to sip your morning coffee.Outside, you will enjoy a beautiful front porch, backyard patio and professional landscaping throughout. The great curb appeal adds the finishingtouches to this wonderful home, which offers the perfect blend of modern amenities and comfort. Walk to the lake, trails, local eateries, cafes, and shopping.
Home Overview
Last updated
4 hours ago
Virtual tour
None
Basement information
Full, Unfinished
Building size
--
Status
In-Active
Property sub type
Detached
Maintenance fee
$N/A
Year built
--
Additional Details
Price Comparison
Location

Angela Yang
Sales Representative, ANCHOR NEW HOMES INC.
MORTGAGE INFO
ESTIMATED PAYMENT
Some information about this property - Glade Drive

Book a Showing
Tour this home with Angela
I agree to receive marketing and customer service calls and text messages from Condomonk. Consent is not a condition of purchase. Msg/data rates may apply. Msg frequency varies. Reply STOP to unsubscribe. Privacy Policy & Terms of Service.






