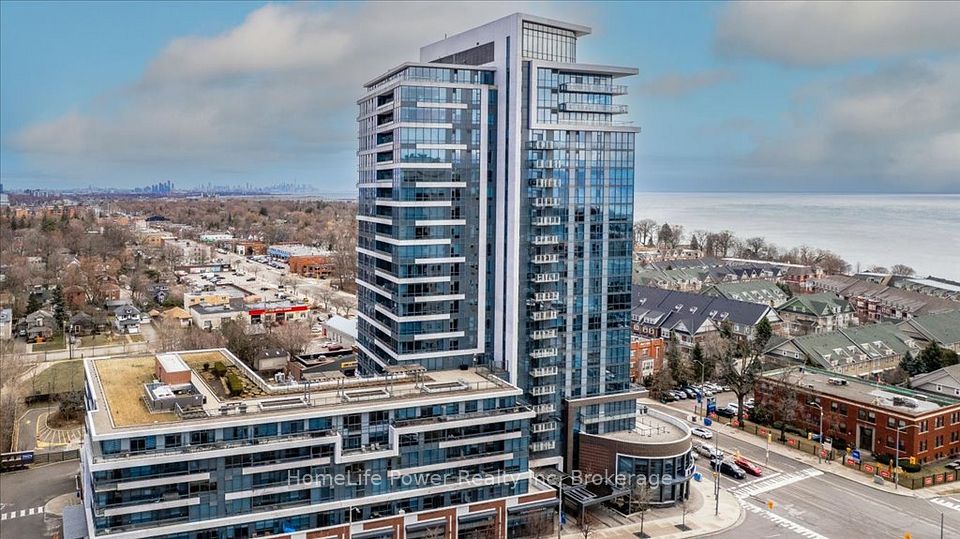$2,490,000
Last price change 19 hours ago
10 Inn On The Park Drive, Toronto C13, ON M3C 0P9
Property Description
Property type
Condo Apartment
Lot size
N/A
Style
Apartment
Approx. Area
2000-2249 Sqft
Room Information
| Room Type | Dimension (length x width) | Features | Level |
|---|---|---|---|
| Kitchen | 6.69 x 4.5 m | Centre Island, B/I Appliances, W/O To Balcony | Main |
| Dining Room | 5 x 3 m | SW View, Window Floor to Ceiling, Open Concept | Main |
| Living Room | 7 x 3.25 m | SW View, Window Floor to Ceiling, Open Concept | Main |
| Primary Bedroom | 4.46 x 3.25 m | 6 Pc Ensuite, Double Closet, Window Floor to Ceiling | Main |
About 10 Inn On The Park Drive
Exquisite 3-Bedroom Corner Suite at Château Auberge Over 2500sqf living space (2116sqf Interior + south balcony ~168sqf + west balcony ~246sqf) | 2 Parking + Locker | Southwest Exposure | 7th Floor Introducing a brand-new, never-lived-in southwest corner suite at Château Auberge, the final and most prestigious phase of Tridel's Auberge on the Park. Offering 2,116 sq. ft. of refined living space, this luxury residence boasts sweeping, unobstructed views of Sunnybrook Park, the Toronto skyline, Eglinton Village, and North York City Centre, with breathtaking sunsets as your daily backdrop. Designed to impress, this 3-bedroom suite is filled with natural light from 9-ft floor-to-ceiling windows. It features two expansive balconies: a 41-ft-long west-facing balcony offering a serene park view, and a 28-ft-long south-facing balcony showcasing vibrant city vistas. The open-concept layout features: A gourmet kitchen with premium Miele appliances A striking oversized pantry An upgraded waterfall island Luxury finishes throughout A thoughtful layout separates the personal quarters from the entertaining spaces via a private hallway leading to: A primary retreat with two walk-in closets, a lavish 6-piece ensuite, and walk-out to the balcony Two additional bedrooms with double closets A spa-inspired 5-piece bath with separate shower and enclosed water closet for privacy A powder room and in-suite laundry Positioned ideally on the 7th floor, this suite offers a perfect blend of elevated views and sheltered outdoor living, avoiding the wind exposure often found on higher levels. Resort-Inspired Amenities: Dramatic two-storey grand lobby Elegant party lounge with fireplace and catering kitchen Indoor pool and spa with outdoor lounging terrace, High-end fitness centre overlooking landscaped surroundings, Outdoor BBQ area, guest suite, and 24-hour concierge security.
Home Overview
Last updated
19 hours ago
Virtual tour
None
Basement information
None
Building size
--
Status
In-Active
Property sub type
Condo Apartment
Maintenance fee
$1,617
Year built
--
Additional Details
Price Comparison
Location

Angela Yang
Sales Representative, ANCHOR NEW HOMES INC.
MORTGAGE INFO
ESTIMATED PAYMENT
Some information about this property - Inn On The Park Drive

Book a Showing
Tour this home with Angela
I agree to receive marketing and customer service calls and text messages from Condomonk. Consent is not a condition of purchase. Msg/data rates may apply. Msg frequency varies. Reply STOP to unsubscribe. Privacy Policy & Terms of Service.












