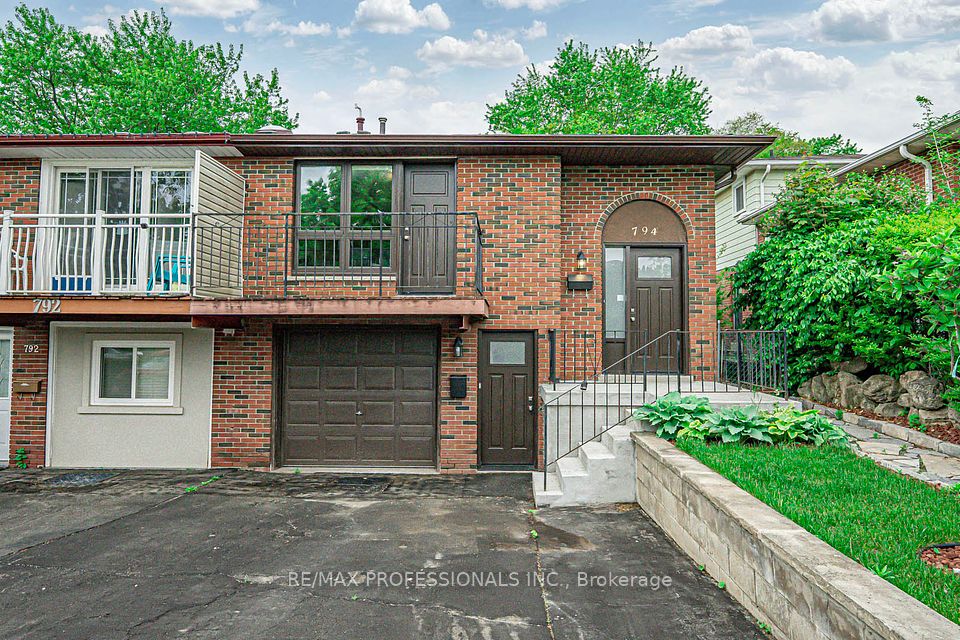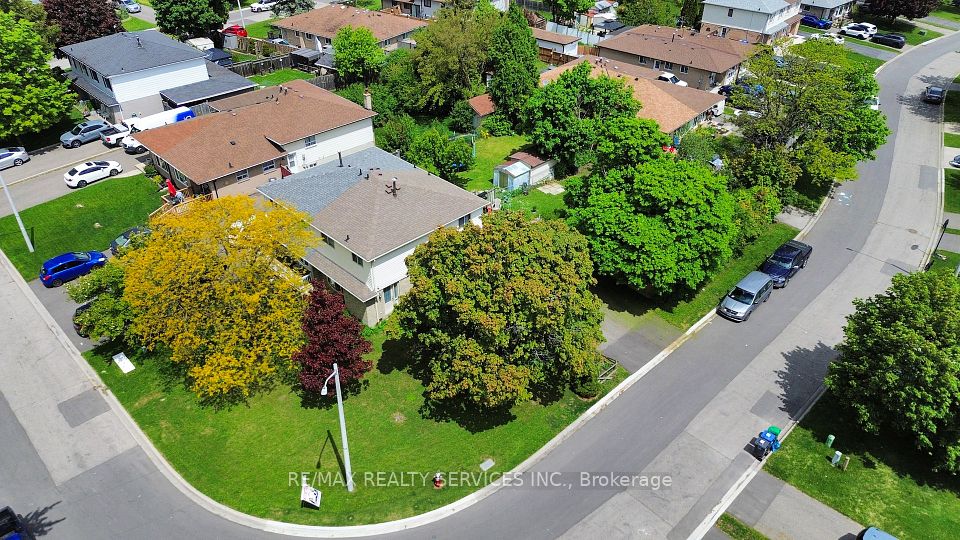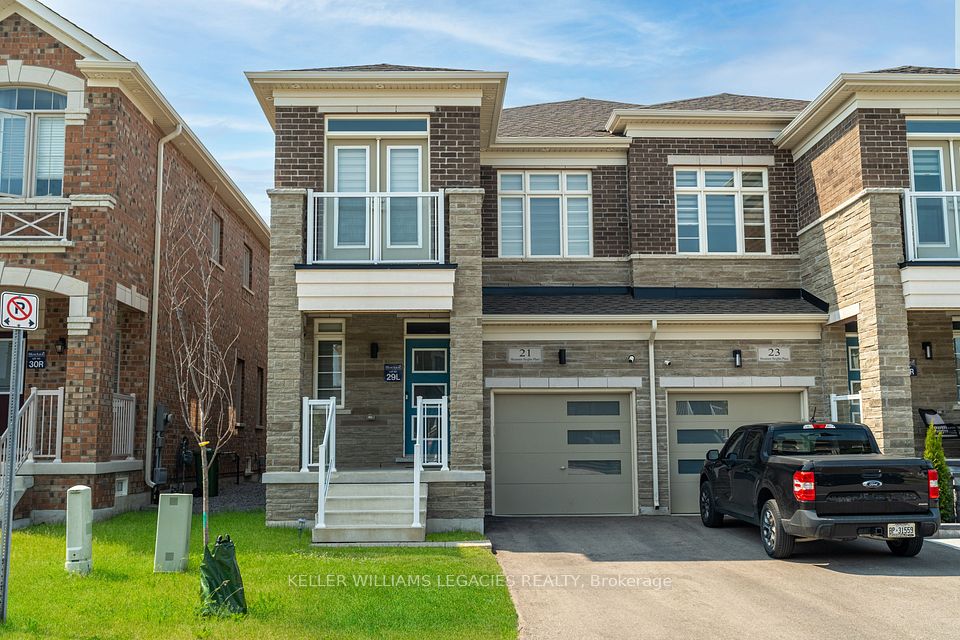$798,000
10 Kitimat Crescent, Aurora, ON L4G 3C3
Property Description
Property type
Semi-Detached
Lot size
N/A
Style
Backsplit 3
Approx. Area
700-1100 Sqft
Room Information
| Room Type | Dimension (length x width) | Features | Level |
|---|---|---|---|
| Kitchen | 4.7 x 2.51 m | W/O To Patio, Eat-in Kitchen, Ceramic Floor | Main |
| Living Room | 6.03 x 3.56 m | Hardwood Floor, Combined w/Dining, Pot Lights | Main |
| Dining Room | 6.03 x 3.56 m | Hardwood Floor, Combined w/Living, Pot Lights | Main |
| Primary Bedroom | 3.59 x 3.51 m | Double Closet, Laminate | Upper |
About 10 Kitimat Crescent
Immaculate Semi-Detached Home in Prime Aurora Location! Perfect for first-time buyers and savvy investors! This well-maintained 3+1 bedroom family home is tucked away on a quiet crescent in a mature Aurora neighbourhood just a short walk to A.H. Public School! The bright main floor features hardwood flooring throughout, an updated kitchen with walk-out to a private, fully fenced yard, complete with interlock patio, deck, and two garden sheds. Cozy up by the gas fireplace in the spacious living area adorned with California shutters. The finished basement offers excellent additional living space with a large family room, a 4th bedroom, and an oversized crawl space for storage. Recent upgrades include: new driveway, updated kitchen and bathrooms, and eavestroughs with gutter guards.
Home Overview
Last updated
6 hours ago
Virtual tour
None
Basement information
Finished
Building size
--
Status
In-Active
Property sub type
Semi-Detached
Maintenance fee
$N/A
Year built
--
Additional Details
Price Comparison
Location

Angela Yang
Sales Representative, ANCHOR NEW HOMES INC.
MORTGAGE INFO
ESTIMATED PAYMENT
Some information about this property - Kitimat Crescent

Book a Showing
Tour this home with Angela
I agree to receive marketing and customer service calls and text messages from Condomonk. Consent is not a condition of purchase. Msg/data rates may apply. Msg frequency varies. Reply STOP to unsubscribe. Privacy Policy & Terms of Service.












