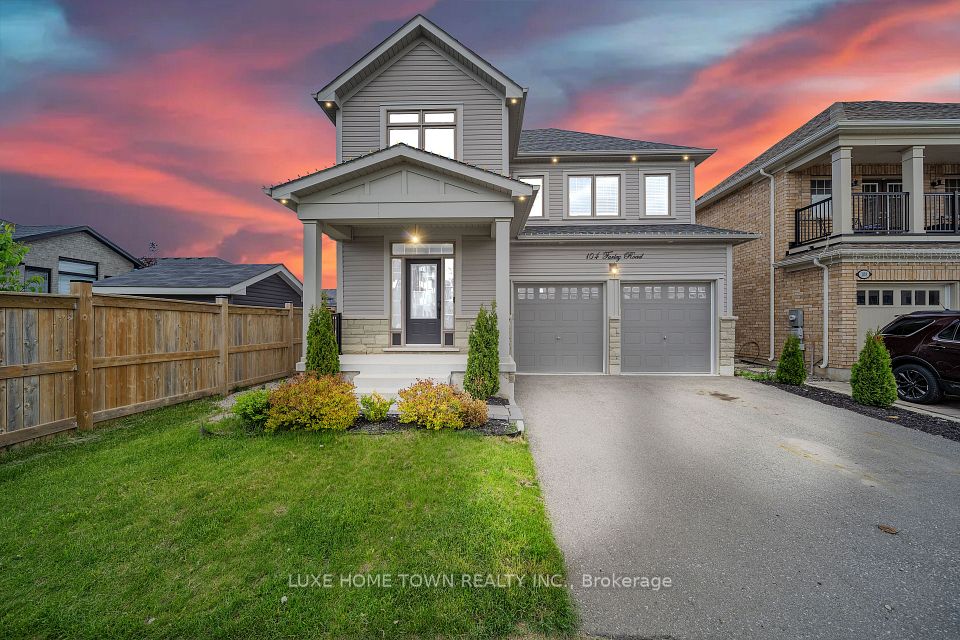$499,999
10 MEDA Street, St. Thomas, ON N5P 1W5
Property Description
Property type
Detached
Lot size
< .50
Style
2-Storey
Approx. Area
2000-2500 Sqft
Room Information
| Room Type | Dimension (length x width) | Features | Level |
|---|---|---|---|
| Living Room | 3.96 x 3.96 m | N/A | Main |
| Kitchen | 3.96 x 3.88 m | N/A | Main |
| Dining Room | 4.29 x 2.84 m | N/A | Main |
| Office | 4.11 x 2.38 m | N/A | Main |
About 10 MEDA Street
Spacious 2-Storey Home with Endless Possibilities. This generously sized home offers four large bedrooms and three full bathrooms, providing flexible living space ideal for families, investors, or multigenerational households. The main floor bedroom adds versatility; it can easily be used as a family room or converted into a granny suite with rear access. While the home has seen several modern updates, there's still room for improvement, making it a great opportunity for buyers looking to add their personal touch and build equity. Outside, the large, fully fenced backyard offers space for entertaining, kids at play, or pets to roam. Whether you're handy or simply looking for a property with great bones and potential, this home is ready for your vision.
Home Overview
Last updated
Jun 23
Virtual tour
None
Basement information
Partial Basement
Building size
--
Status
In-Active
Property sub type
Detached
Maintenance fee
$N/A
Year built
2025
Additional Details
Price Comparison
Location

Angela Yang
Sales Representative, ANCHOR NEW HOMES INC.
MORTGAGE INFO
ESTIMATED PAYMENT
Some information about this property - MEDA Street

Book a Showing
Tour this home with Angela
I agree to receive marketing and customer service calls and text messages from Condomonk. Consent is not a condition of purchase. Msg/data rates may apply. Msg frequency varies. Reply STOP to unsubscribe. Privacy Policy & Terms of Service.












