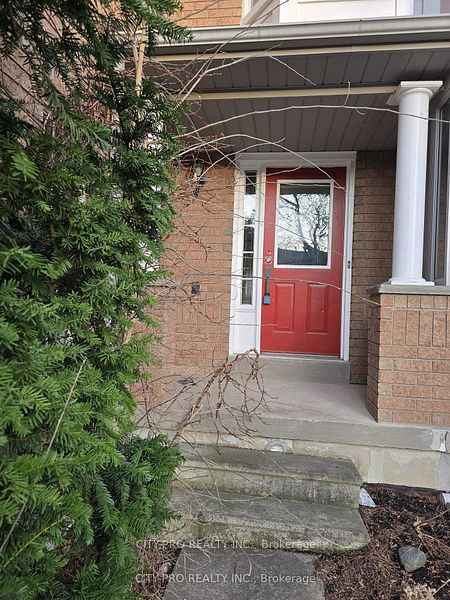$534,600
10 PINE Street, Thorold, ON L2V 2N9
Property Description
Property type
Att/Row/Townhouse
Lot size
N/A
Style
1 1/2 Storey
Approx. Area
1100-1500 Sqft
Room Information
| Room Type | Dimension (length x width) | Features | Level |
|---|---|---|---|
| Kitchen | 3.66 x 3.05 m | N/A | Main |
| Living Room | 8.24 x 3.69 m | N/A | Main |
| Primary Bedroom | 4.57 x 3.66 m | N/A | Main |
| Bathroom | N/A | Ensuite Bath, 4 Pc Bath | Main |
About 10 PINE Street
No Condo Fees. Built in 2007. Freehold Townhouse 2 + 1 Bedroom, 3 Bath, Completely finished from top to bottom. Approximately 1400 sq ft spacious Bungalow with Loft. Only Unit with Garage to Home Entry, Hardwood flooring Thru-out main floor, Primary Bedroom with Walk-In Closet, Ensuite Privilege, Central Vacuum Roughed In, Laundry Hook-ups on Main Floor, Additional Laundry Facilities & Tub in Lower Level. French Doors off main level lead to Private Maintenance Free Backyard. California Shutters, Alarm on Year to Year basis ( Fees Paid for 2025), Hot Water Tank Owned, No Rental Contracts. Upper Loft complete with Bedroom, Full 3 piece Bath, & Sitting Area. Tastefully Finished Lower Level includes Bedroom, 2 Piece Bathroom (Shower Roughed In), Rec Room, Sitting Area, Storage Room. Close to Amenities, Schools, Public Transit, etc. Walking Distance to Shopping. Low Maintenance Home. No Lawn to Cut, Condo Living without the Fees. Easy to Show. Book a Viewing Today.
Home Overview
Last updated
Jun 24
Virtual tour
None
Basement information
Full, Finished
Building size
--
Status
In-Active
Property sub type
Att/Row/Townhouse
Maintenance fee
$N/A
Year built
--
Additional Details
Price Comparison
Location

Angela Yang
Sales Representative, ANCHOR NEW HOMES INC.
MORTGAGE INFO
ESTIMATED PAYMENT
Some information about this property - PINE Street

Book a Showing
Tour this home with Angela
I agree to receive marketing and customer service calls and text messages from Condomonk. Consent is not a condition of purchase. Msg/data rates may apply. Msg frequency varies. Reply STOP to unsubscribe. Privacy Policy & Terms of Service.












