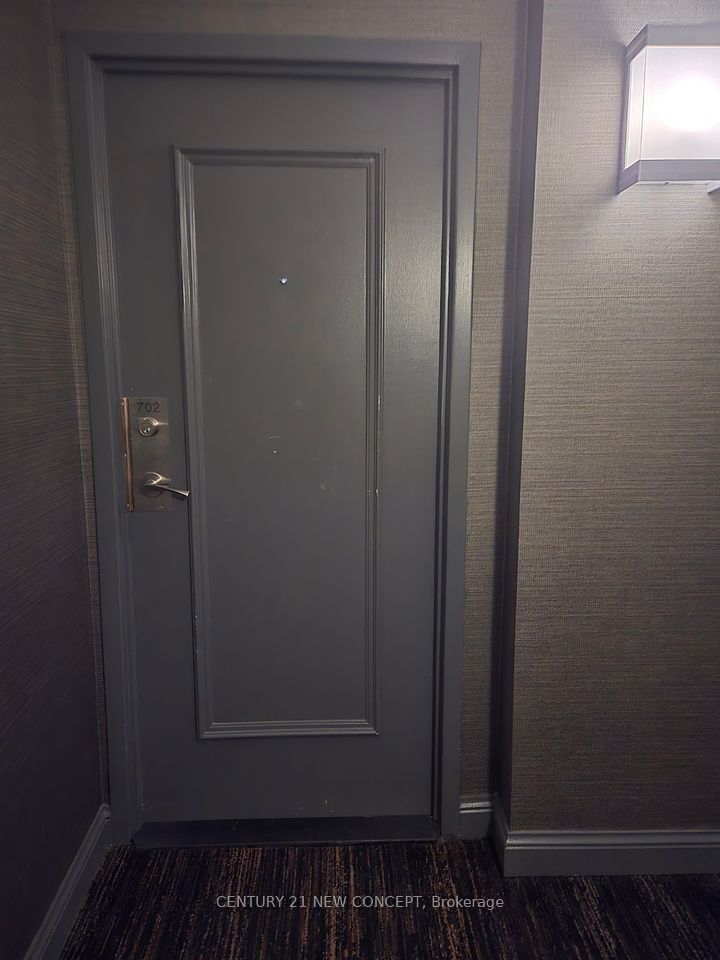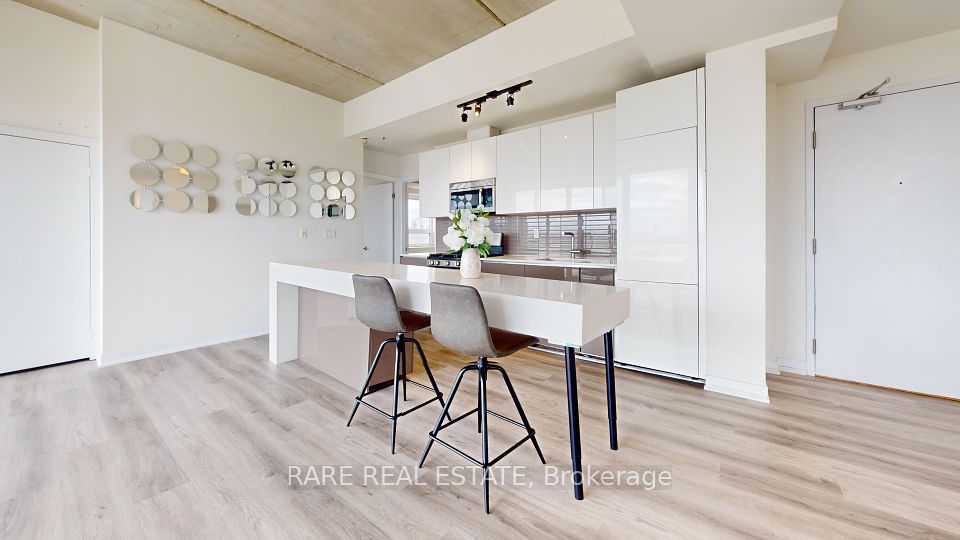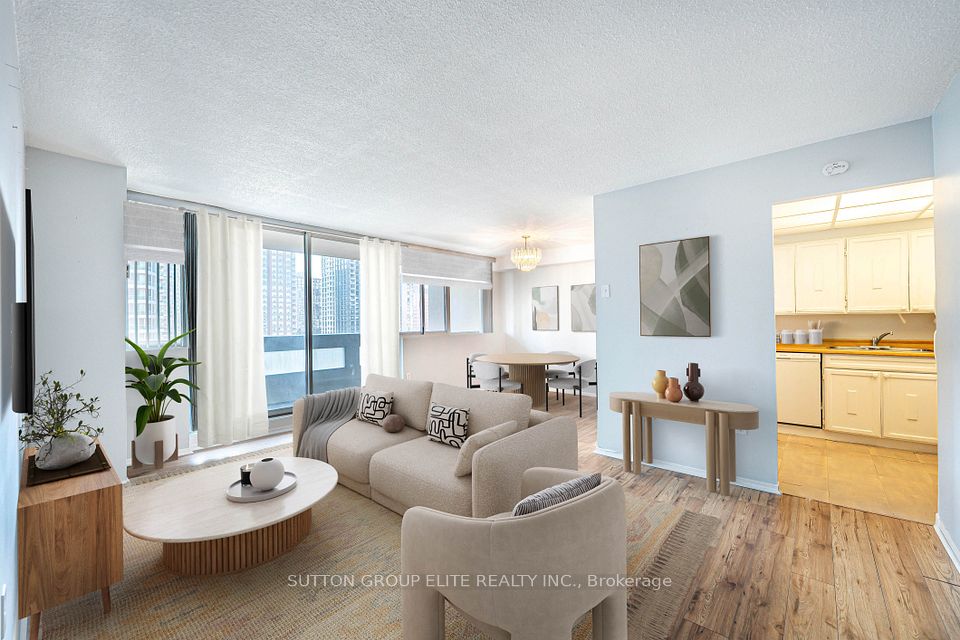$918,000
10 Parklawn Road, Toronto W06, ON M8V 0H9
Property Description
Property type
Condo Apartment
Lot size
N/A
Style
Apartment
Approx. Area
800-899 Sqft
About 10 Parklawn Road
Welcome to 10 Park Lawn 3109 - A Stunning high-floor corner unit with unobstructed lake views! This beautifully upgraded condo combines luxury finishes with a functional open-concept layout. The modern kitchen features upgraded countertops, cabinetry, and high-end appliances. All doors, handles, baseboards, and light fixtures have been thoughtfully updated, adding a sleek, contemporary feel throughout. Enjoy a custom-designed foyer with wood built-in seating and wardrobe, ideal for smart storage and everyday function. Both bathrooms include upgraded vanities, faucets, and premium shower tiles for a spa-like experience. Spacious bedrooms with custom closets, large windows, and stunning water views provide the perfect retreat. Extras include upgraded washer/dryer, smart lighting, and premium finishes throughout. Step onto your private balcony and soak in panoramic lake and skyline views ideal for morning coffee or evening relaxation. Located in a full-service building with top-tier amenities: 24/7 concierge, gym, pool, guest suites, party room, and more. Steps to waterfront trails, TTC, shopping, and dining. This turnkey unit is a must-see for anyone seeking elevated condo living by the lake! This unit is not just a home its a lifestyle investment. Whether you're looking to live here full time, use it as a pied-à-terre, or rent it out for top market value, the prime location, upgraded finishes, and unmatched views make this a standout property in todays market.
Home Overview
Last updated
15 hours ago
Virtual tour
None
Basement information
None
Building size
--
Status
In-Active
Property sub type
Condo Apartment
Maintenance fee
$732.78
Year built
--
Additional Details
Price Comparison
Location

Angela Yang
Sales Representative, ANCHOR NEW HOMES INC.
MORTGAGE INFO
ESTIMATED PAYMENT
Some information about this property - Parklawn Road

Book a Showing
Tour this home with Angela
I agree to receive marketing and customer service calls and text messages from Condomonk. Consent is not a condition of purchase. Msg/data rates may apply. Msg frequency varies. Reply STOP to unsubscribe. Privacy Policy & Terms of Service.












