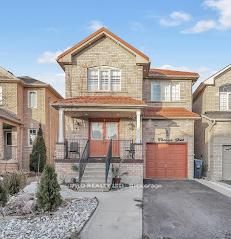$997,700
10 Pergola Road, Toronto W10, ON M9W 5K5
Property Description
Property type
Detached
Lot size
N/A
Style
2-Storey
Approx. Area
2000-2500 Sqft
Room Information
| Room Type | Dimension (length x width) | Features | Level |
|---|---|---|---|
| Living Room | 5.26 x 3.57 m | Hardwood Floor, Picture Window, Overlooks Frontyard | Main |
| Dining Room | 4.95 x 3.35 m | Hardwood Floor, L-Shaped Room | Main |
| Office | 3.37 x 2.89 m | Hardwood Floor, Overlooks Backyard | Main |
| Kitchen | 5.42 x 3.37 m | Granite Counters, Eat-in Kitchen, W/O To Sunroom | Main |
About 10 Pergola Road
This well loved 4 Bedroom 2 Storey Home is a hidden Gem. It has a really nice addition to the original house, giving it an extra large Living room with a picture Window overlooking the front Garden. The Addition added a huge Kitchen with lots of space, cupboards, Granite Counters. the Kitchen has a walk-out to the 3 Season Sunroom. Gleaming Hardwood Floors. On the main Floor is a 3 pce bathroom and a walk-thru to a Sauna. Upstairs are 4 Generous Bedrooms and a 4 pce Bathroom. The Basement has a Recreation Room with a potential Office or Man Cave. This is within walking distance of a FlagStaff Park (See photos) and if you like walking West Humber Trails. This home is a hidden Gem looking for a new Owner.
Home Overview
Last updated
1 day ago
Virtual tour
None
Basement information
Finished
Building size
--
Status
In-Active
Property sub type
Detached
Maintenance fee
$N/A
Year built
--
Additional Details
Price Comparison
Location

Angela Yang
Sales Representative, ANCHOR NEW HOMES INC.
MORTGAGE INFO
ESTIMATED PAYMENT
Some information about this property - Pergola Road

Book a Showing
Tour this home with Angela
I agree to receive marketing and customer service calls and text messages from Condomonk. Consent is not a condition of purchase. Msg/data rates may apply. Msg frequency varies. Reply STOP to unsubscribe. Privacy Policy & Terms of Service.












