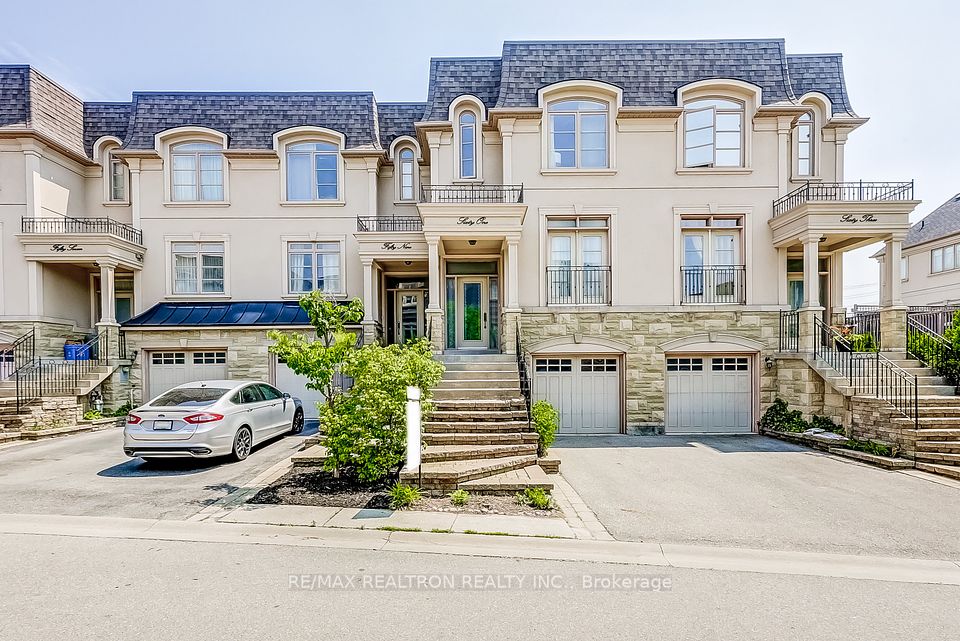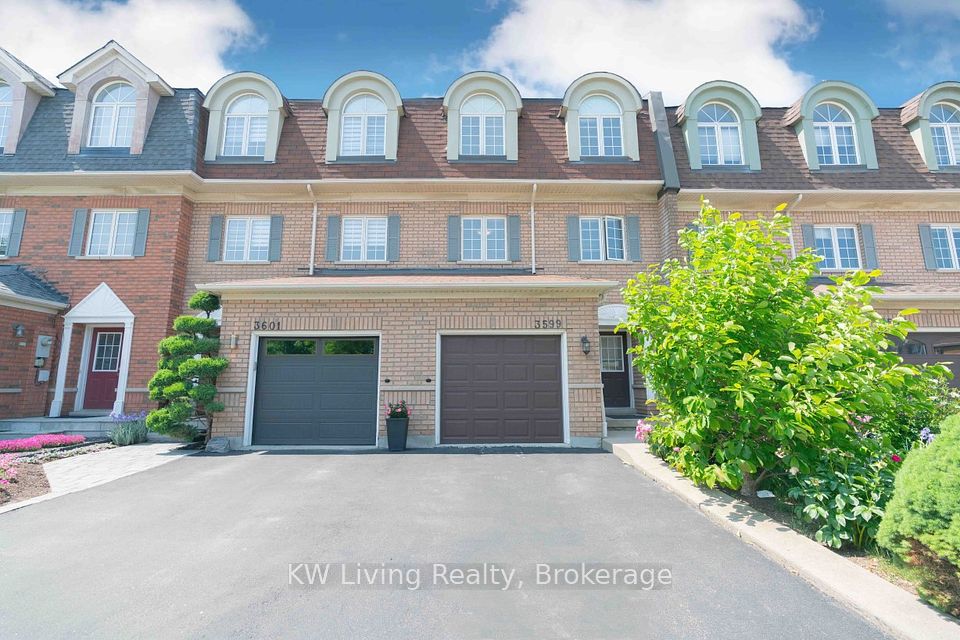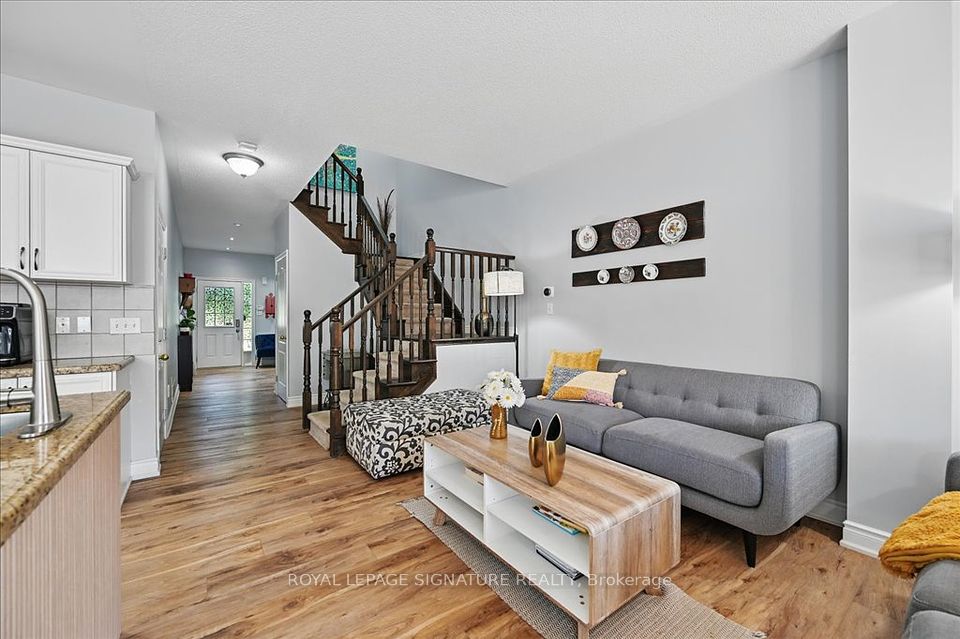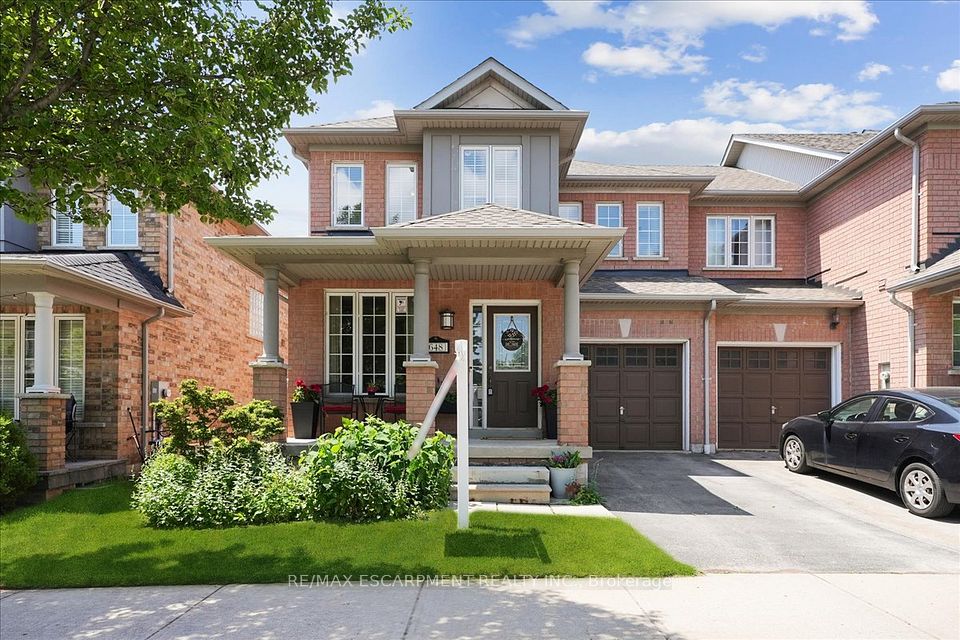$599,000
Last price change 4 days ago
10 Piper Crescent, Kanata, ON K2K 2S8
Property Description
Property type
Att/Row/Townhouse
Lot size
N/A
Style
2-Storey
Approx. Area
1100-1500 Sqft
About 10 Piper Crescent
Spacious & Upgraded Living in a Prime Location on a quiet, family-friendly crescent, offering the perfect balance of convenience and peace. Within walking distance to the Richcraft Recreation Complex, schools, shopping, restaurants, public transit, and more - everything you need is within quick reach. Bonus: close to the Kanata North Business Park, DND offices, South Highlands Trails, and tons of parks! Inside this home offers a great layout. Main level is bright and airy and offers separate Living room and Dining room with a great flow. The cozy living room, with its fireplace and oversized windows, creates a warm and comfortable space. The spacious kitchen offers eat in area, stainless steel appliances and plenty of cabinetry and counter space. It even has an eat-in area. The sliding doors open directly to the oversize and long backyard. This is a private, fenced backyard with no rear neighbors, and a natural open space and scenic trails are just beyond your deck - perfect for morning coffee or evening unwinding in the summertime. Upstairs, the primary bedroom is a true retreat with its own ensuite and walk-in closet. The additional bedrooms are spacious, with large windows to bring in fresh air and sunshine. Downstairs, the basement is finished and adds an extra space for relaxation and entertaining, plus a dedicated laundry room for added convenience. With an attached garage offering inside entry, this home is as practical as it is charming. Move in and start enjoying the lifestyle you've been looking for! With numerous recent upgrades and improvements, including a new HVAC and air conditioning system (2021), a new driveway (2022), a new garage door with remote (2023), and updated flooring and roof (2016).
Home Overview
Last updated
4 days ago
Virtual tour
None
Basement information
Finished, Full
Building size
--
Status
In-Active
Property sub type
Att/Row/Townhouse
Maintenance fee
$N/A
Year built
2024
Additional Details
Price Comparison
Location

Angela Yang
Sales Representative, ANCHOR NEW HOMES INC.
MORTGAGE INFO
ESTIMATED PAYMENT
Some information about this property - Piper Crescent

Book a Showing
Tour this home with Angela
I agree to receive marketing and customer service calls and text messages from Condomonk. Consent is not a condition of purchase. Msg/data rates may apply. Msg frequency varies. Reply STOP to unsubscribe. Privacy Policy & Terms of Service.












