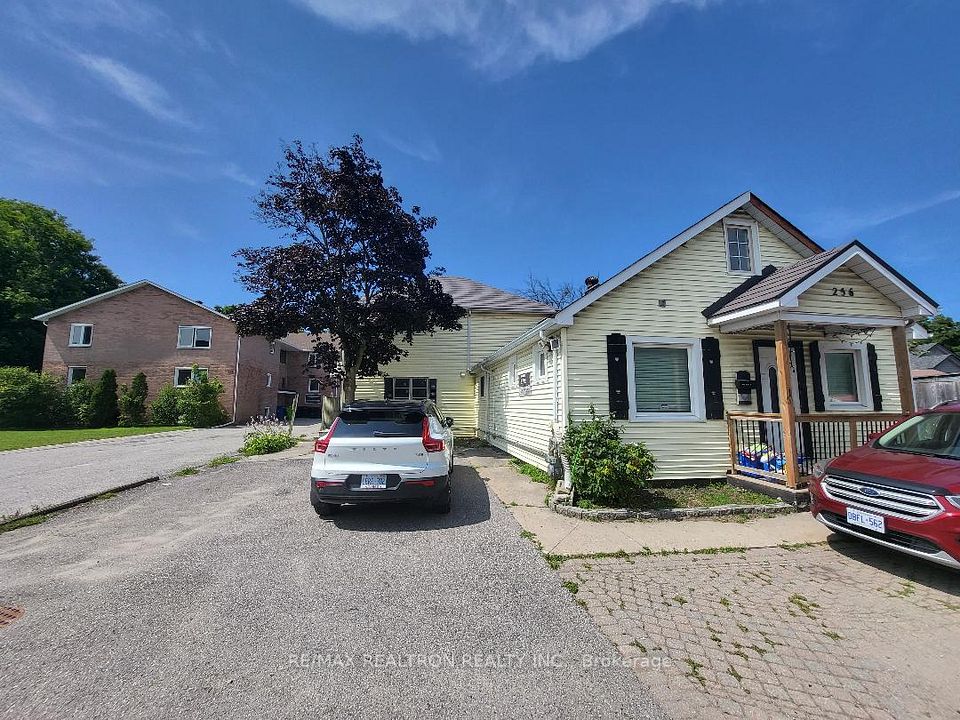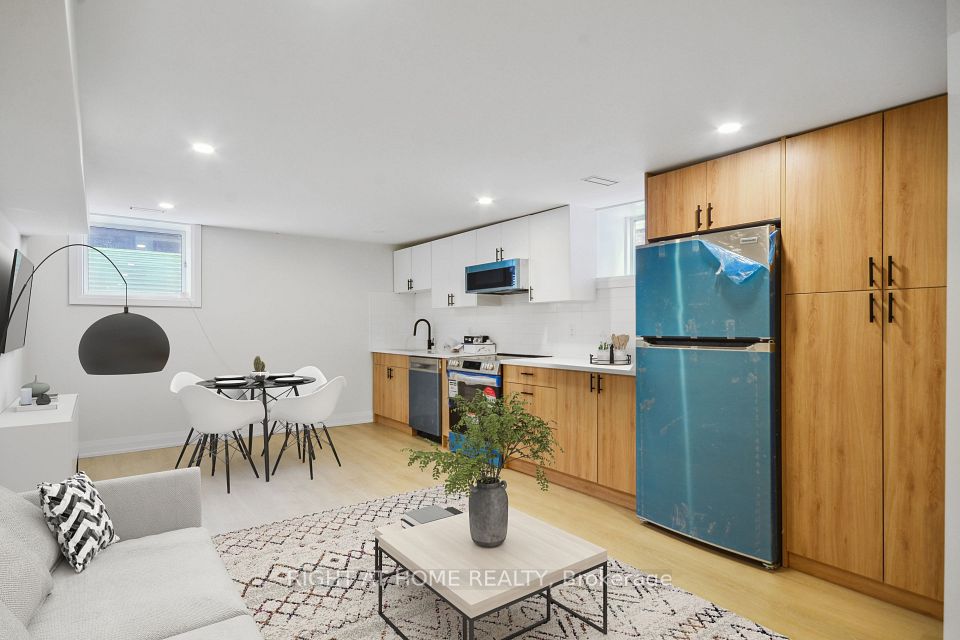$2,000
10 Roseland Drive, Toronto W06, ON M8W 1Y2
Property Description
Property type
Triplex
Lot size
N/A
Style
2-Storey
Approx. Area
2000-2500 Sqft
Room Information
| Room Type | Dimension (length x width) | Features | Level |
|---|---|---|---|
| Kitchen | 3.21 x 2.45 m | Stainless Steel Appl, Window | Lower |
| Living Room | 6.48 x 4.59 m | Combined w/Dining, Laminate | Lower |
| Dining Room | 6.48 x 4.59 m | Combined w/Living, Laminate | Lower |
| Bedroom | 3.56 x 3.2 m | Window, Closet, Laminate | Lower |
About 10 Roseland Drive
ALL UTILITIES INCLUDED! Welcome to this roomy lower-level unit in a legal triplex, ideally situated in the desirable Alderwood community. Enjoy the comfort of a recently updated kitchen and bathroom, along with generous living space that's perfect for singles, couples, or small families. This home is conveniently located just minutes from Browns Line, the QEW, and Lake Shore Blvd, offering easy access to downtown and beyond. Surrounded by parks, great schools, transit options, local restaurants, and shopping, everything you need is right at your doorstep. Bonus: Lease includes heating, air conditioning, hydro, and water - no extra utility bills! Dont miss your chance to live in this peaceful, well-connected neighbourhood. Book your showing today!
Home Overview
Last updated
17 hours ago
Virtual tour
None
Basement information
Apartment
Building size
--
Status
In-Active
Property sub type
Triplex
Maintenance fee
$N/A
Year built
--
Additional Details
Location

Angela Yang
Sales Representative, ANCHOR NEW HOMES INC.
Some information about this property - Roseland Drive

Book a Showing
Tour this home with Angela
I agree to receive marketing and customer service calls and text messages from Condomonk. Consent is not a condition of purchase. Msg/data rates may apply. Msg frequency varies. Reply STOP to unsubscribe. Privacy Policy & Terms of Service.












