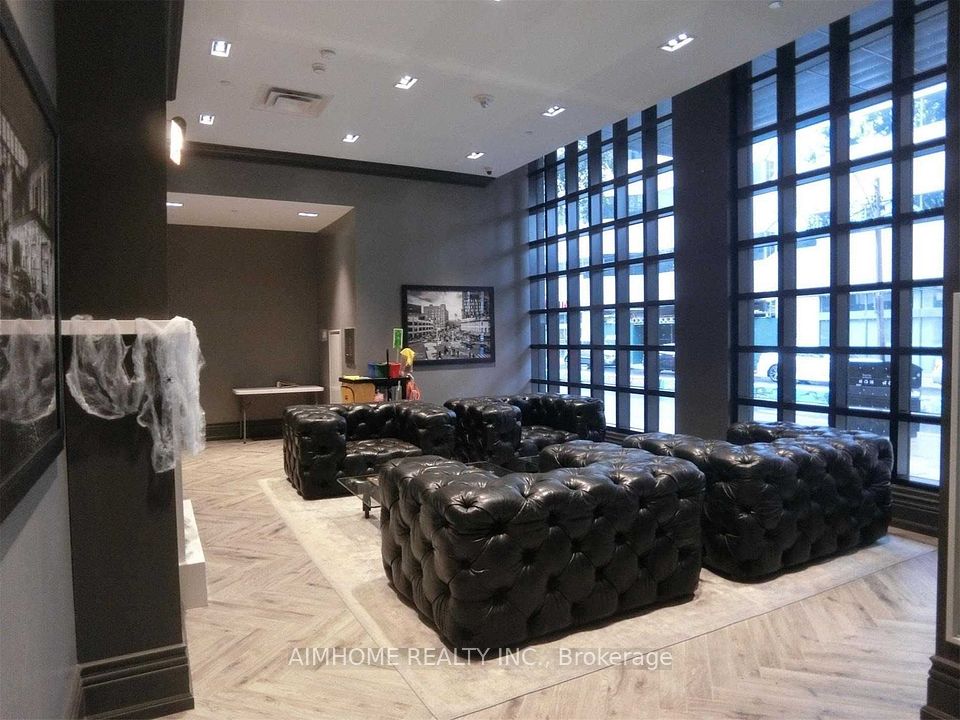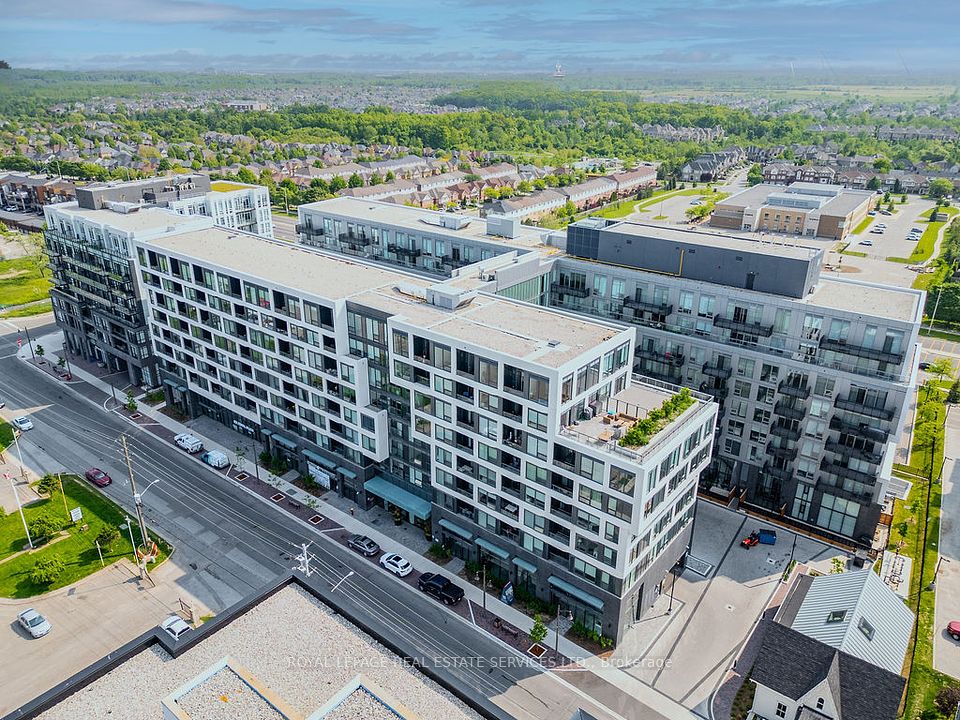$440,000
10 Rosemount Avenue, West Centre Town, ON K1Y 1P4
Property Description
Property type
Condo Apartment
Lot size
N/A
Style
1 Storey/Apt
Approx. Area
500-599 Sqft
Room Information
| Room Type | Dimension (length x width) | Features | Level |
|---|---|---|---|
| Living Room | 3.6 x 3.07 m | Combined w/Dining, Hardwood Floor, Balcony | Main |
| Kitchen | 4.16 x 2.13 m | Hardwood Floor, Stainless Steel Appl, Breakfast Bar | Main |
| Bedroom | 3.68 x 2.71 m | Hardwood Floor, Closet | Main |
| Bathroom | 2.38 x 1.47 m | 3 Pc Bath, Tile Floor | Main |
About 10 Rosemount Avenue
Contemporary living in the heart of Hintonburg! This open concept condo apartment comes with an owned parking space, locker & ensuite laundry. Built by Tamarack Homes, the "Nola" floor plan capitalizes on its space and offers a private balcony to enjoy your morning coffee or evening relaxation. Airy and bright, with generously sized rooms. The kitchen features quartz counters that accent the white cabinetry and stainless steel appliances. The waterfall edged countertop gives you extra room for quick meals. 9' ceilings allow the natural light to enhance your living spaces. Trendy shops, restaurants, cafes and more are in walking distance. Transportation is a breeze as well!
Home Overview
Last updated
7 hours ago
Virtual tour
None
Basement information
Apartment
Building size
--
Status
In-Active
Property sub type
Condo Apartment
Maintenance fee
$496.99
Year built
2025
Additional Details
Price Comparison
Location

Angela Yang
Sales Representative, ANCHOR NEW HOMES INC.
MORTGAGE INFO
ESTIMATED PAYMENT
Some information about this property - Rosemount Avenue

Book a Showing
Tour this home with Angela
I agree to receive marketing and customer service calls and text messages from Condomonk. Consent is not a condition of purchase. Msg/data rates may apply. Msg frequency varies. Reply STOP to unsubscribe. Privacy Policy & Terms of Service.












