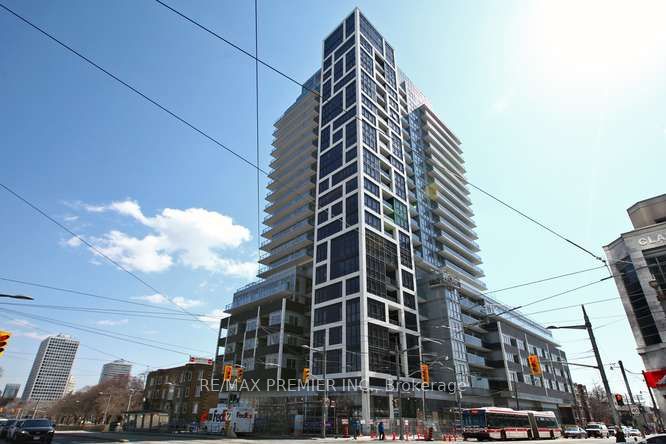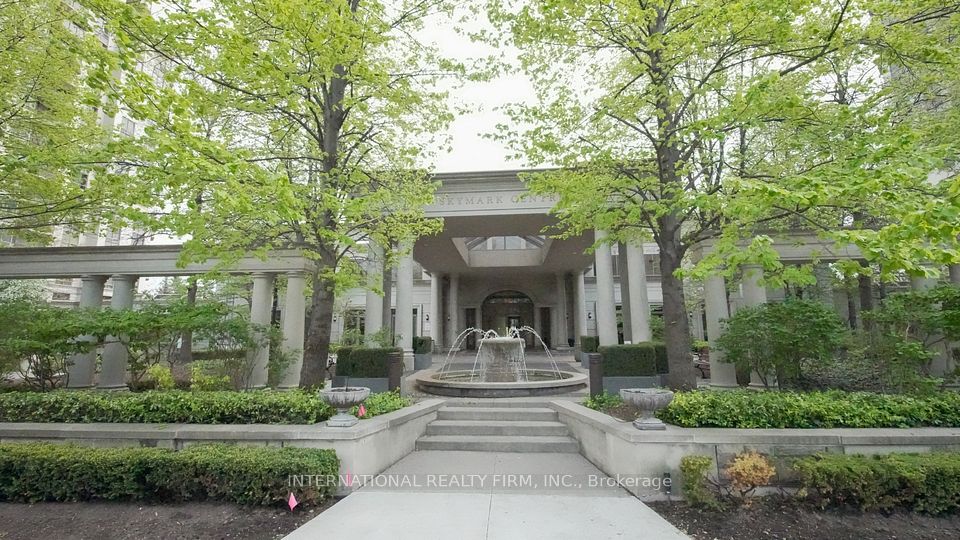$459,000
10 Rouge Valley Drive, Markham, ON L6G 0G9
Property Description
Property type
Condo Apartment
Lot size
N/A
Style
Apartment
Approx. Area
500-599 Sqft
Room Information
| Room Type | Dimension (length x width) | Features | Level |
|---|---|---|---|
| Living Room | 4.78 x 4.11 m | Laminate, Combined w/Kitchen, W/O To Balcony | Main |
| Kitchen | 4.78 x 4.11 m | Combined w/Living, Laminate, B/I Appliances | Main |
| Dining Room | 4.78 x 4.11 m | Combined w/Kitchen, Open Concept, Carpet Free | Main |
| Primary Bedroom | 3.15 x 2.82 m | Double Closet, Sliding Doors, Laminate | Main |
About 10 Rouge Valley Drive
One of the Best Deals in all of Downtown Markham! Minutes to Hwy 7 and the 407. Welcome to this stylish and well-maintained 1-bedroom condo, ideally located in a modern, sought-after building just steps from theatres, GoodLife fitness, shops, parks, restaurants, and public transit; including a bus stop at your doorstep. Enjoy approximately 599 sq. ft. of thoughtfully designed living space, featuring 9-foot ceilings, floor-to-ceiling windows, and laminate flooring throughout. The sleek, modern kitchen boasts quartz countertops, built-in appliances, and a glass cooktop. Relax on your large, north-facing balcony with an unobstructed view, and enjoy the convenience of a locker included. This vibrant location puts you minutes from the GO Station, YMCA, supermarkets, and major malls. The building offers top-tier amenities including 24-hour concierge, a pool, BBQ area, Guest suites, Cyber café, Party room, Lounge and Fitness centre. Don't miss your chance to own in one of Markhams most connected and desirable communities! Offers anytime.
Home Overview
Last updated
Jun 20
Virtual tour
None
Basement information
None
Building size
--
Status
In-Active
Property sub type
Condo Apartment
Maintenance fee
$381.25
Year built
--
Additional Details
Price Comparison
Location

Angela Yang
Sales Representative, ANCHOR NEW HOMES INC.
MORTGAGE INFO
ESTIMATED PAYMENT
Some information about this property - Rouge Valley Drive

Book a Showing
Tour this home with Angela
I agree to receive marketing and customer service calls and text messages from Condomonk. Consent is not a condition of purchase. Msg/data rates may apply. Msg frequency varies. Reply STOP to unsubscribe. Privacy Policy & Terms of Service.












