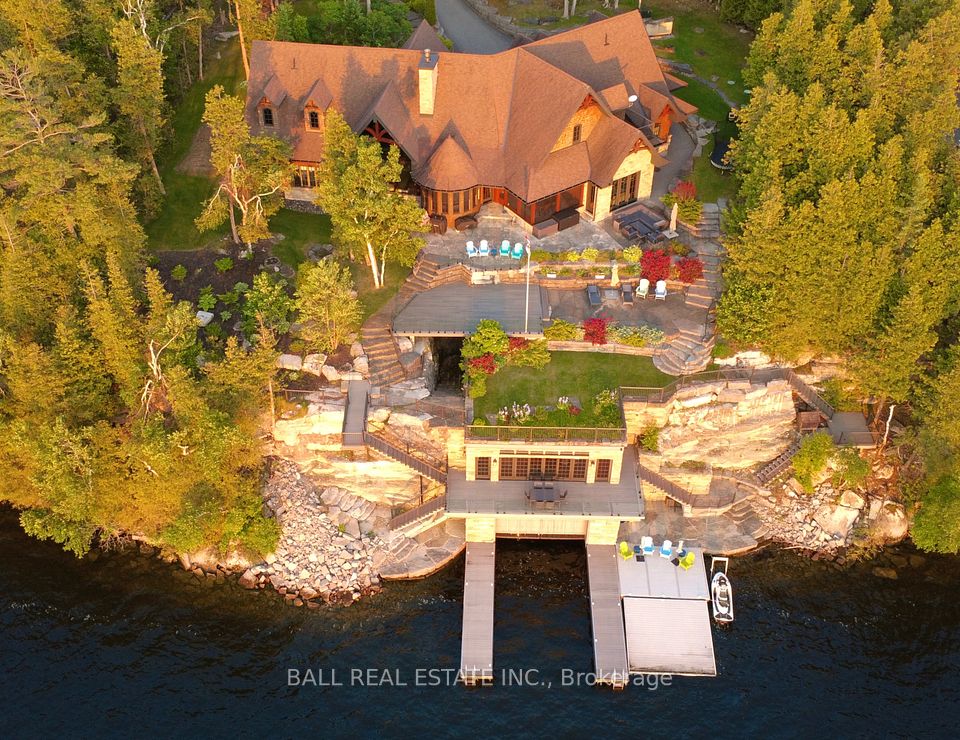$5,299,000
10 Thornbank Road, Vaughan, ON L4J 2A2
Property Description
Property type
Detached
Lot size
N/A
Style
Sidesplit 4
Approx. Area
3500-5000 Sqft
Room Information
| Room Type | Dimension (length x width) | Features | Level |
|---|---|---|---|
| Living Room | 6.65 x 4.27 m | Hardwood Floor, Skylight | Main |
| Dining Room | 3.58 x 4.68 m | Hardwood Floor, W/O To Deck | Main |
| Kitchen | 8.94 x 3.73 m | N/A | Main |
| Exercise Room | 3.33 x 4.75 m | N/A | Main |
About 10 Thornbank Road
Welcome to 10 Thornbank Rd, a prime 100 x 300 ft. lot located in the prestigious Oakbank Pond Neighborhood. This charming 4-level split home features a bright and spacious layout with a large indoor swimming pool & Squash Court! Great Opportunity To Live In Or Build Your Dream Mansion Among Other Multi Million Dollar Mansions In This Exclusive Neighborhood. The property boasts large principal rooms, a generous eat-in kitchen, and a walk-out to the well-maintained front and backyard. Enjoy the convenience of being within walking distance to Oakbank Pond, parks, and Yonge Street. This home is also just minutes from Fine Shops, Schools, Uplands Golf Course, Ladies Golf Club, The Thornhill Club, Promenade Mall, as well as major highways (407 & 7) and all other essential amenities.
Home Overview
Last updated
17 hours ago
Virtual tour
None
Basement information
Separate Entrance, Walk-Out
Building size
--
Status
In-Active
Property sub type
Detached
Maintenance fee
$N/A
Year built
--
Additional Details
Price Comparison
Location

Angela Yang
Sales Representative, ANCHOR NEW HOMES INC.
MORTGAGE INFO
ESTIMATED PAYMENT
Some information about this property - Thornbank Road

Book a Showing
Tour this home with Angela
I agree to receive marketing and customer service calls and text messages from Condomonk. Consent is not a condition of purchase. Msg/data rates may apply. Msg frequency varies. Reply STOP to unsubscribe. Privacy Policy & Terms of Service.












