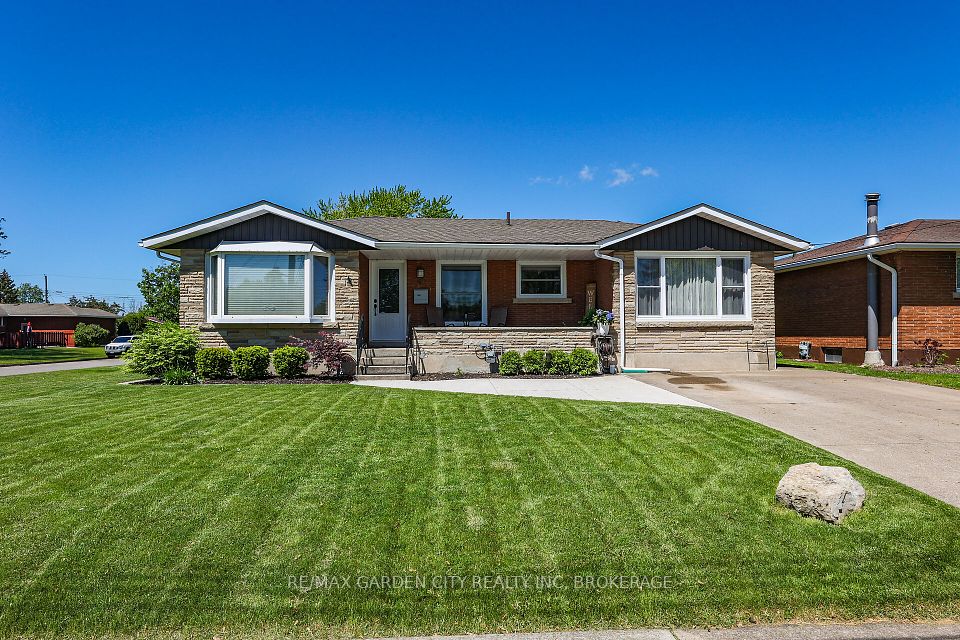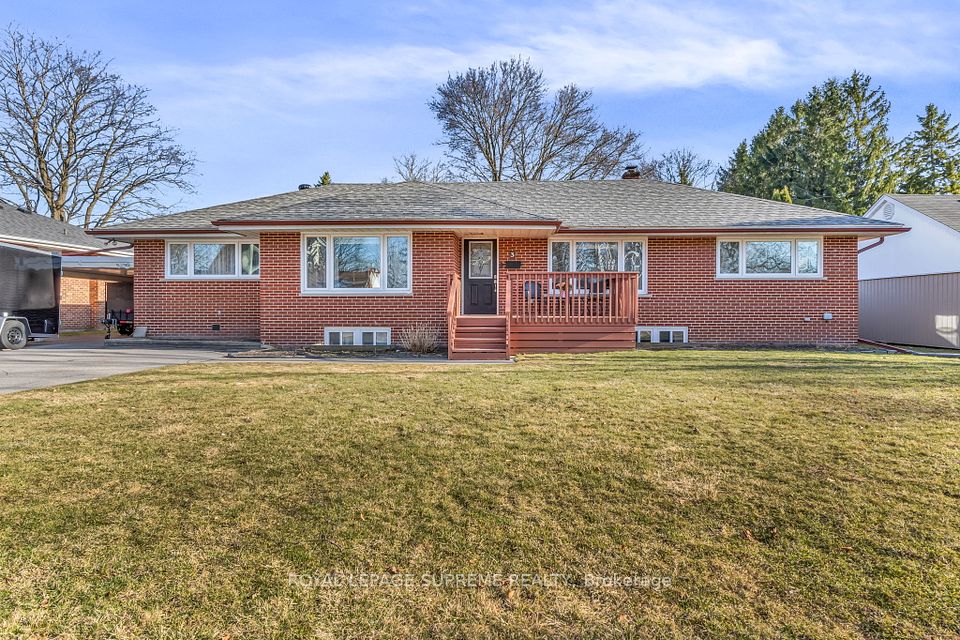$949,000
Last price change 10 hours ago
10 Wildberry Crescent, Brampton, ON L6R 1M7
Property Description
Property type
Detached
Lot size
N/A
Style
2-Storey
Approx. Area
1500-2000 Sqft
Room Information
| Room Type | Dimension (length x width) | Features | Level |
|---|---|---|---|
| Living Room | 5.72 x 3.32 m | Formal Rm, Separate Room | Ground |
| Dining Room | 4.01 x 3.48 m | Formal Rm, Separate Room, Gas Fireplace | Ground |
| Kitchen | 3.5 x 3.48 m | Renovated, Quartz Counter, Ceramic Floor | Ground |
| Breakfast | 2.5 x 3.48 m | Renovated, Pantry, W/O To Deck | Ground |
About 10 Wildberry Crescent
Gorgeous all brick detached. 4 + 1 bedrooms. 4 bathrooms. Total square footage of main floor and second floor is 1,957 square feet (per MPAC), plus the enclosed front porch, plus finished basement. Super large renovated kitchen; large quartz countertop; luxury backsplash, undermount double sink, soft close cabinetry, pot lights, two very large pantries. Open concept kitchen and breakfast area with walk-out to a very large deck and beautiful backyard. Large formal separate living room. Large formal separate dining room boasting a gas fireplace. Humongous primary bedroom with 4-piece ensuite which includes a soaker tub, separate standup shower, rough-in for a bidet, massive closet. The other three bedrooms are a very generous size. The finished basement includes a massive family / recreational room with window and ceramic floors; large bedroom with window, ceramic floors and a walk-in closet; 3-piece washroom includes a standup shower; large cold cellar; plenty of storage space; laundry room with separate sink. The awesome and private backyard is a dream come true: fully fenced (mostly new); large deck; interlock area; raised garden boxes at the back fence. Most exciting about this property is that it backs onto the beautiful trail system boasting lots of mature trees. The double car garage has direct access into the foyer. Large driveway may accommodate up to four cars, meaning up to six-car parking total. Thee ae California shutters throughout the main floor and second floor. Circular solid oak staircase. Rough-in central vacuum. Roof and windows have been replaced. Mos rooms have been freshly painted. This property is in immaculate condition, lovingly cared for by current owners since 1997. Details available regarding separate side entrance. Note: Toronto Metropolitan University's New School of Medicine Brampton Campus is scheduled to open in September 2025. Very flexible closing / possession. Incredible Value! Prime Location.
Home Overview
Last updated
10 hours ago
Virtual tour
None
Basement information
Finished
Building size
--
Status
In-Active
Property sub type
Detached
Maintenance fee
$N/A
Year built
--
Additional Details
Price Comparison
Location

Angela Yang
Sales Representative, ANCHOR NEW HOMES INC.
MORTGAGE INFO
ESTIMATED PAYMENT
Some information about this property - Wildberry Crescent

Book a Showing
Tour this home with Angela
I agree to receive marketing and customer service calls and text messages from Condomonk. Consent is not a condition of purchase. Msg/data rates may apply. Msg frequency varies. Reply STOP to unsubscribe. Privacy Policy & Terms of Service.












