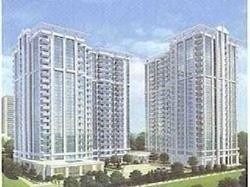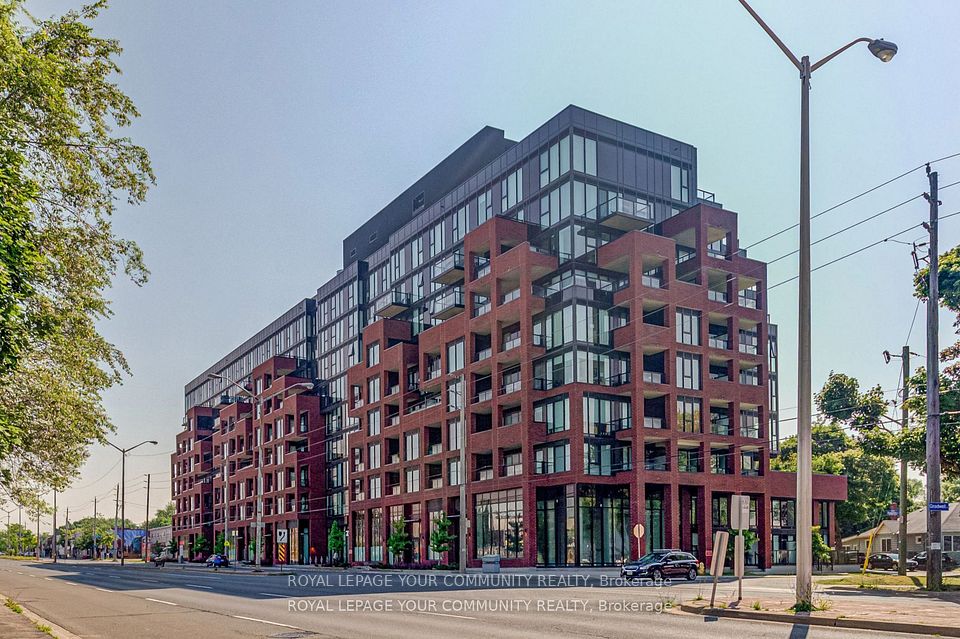$2,100
100 Dalhousie Street, Toronto C08, ON M5B 0C7
Property Description
Property type
Condo Apartment
Lot size
N/A
Style
Apartment
Approx. Area
0-499 Sqft
Room Information
| Room Type | Dimension (length x width) | Features | Level |
|---|---|---|---|
| Living Room | 4.83 x 3.17 m | Laminate, Open Concept, W/O To Balcony | Main |
| Dining Room | 4.83 x 3.17 m | Laminate, Open Concept, Combined w/Living | Main |
| Kitchen | 4.83 x 3.17 m | Laminate, Stainless Steel Appl, Quartz Counter | Main |
| Bedroom | 3.1 x 2.44 m | Laminate, Closet, Window | Main |
About 100 Dalhousie Street
Experience Elevated Living at Social by Pemberton. Rising 52 storeys above the city, this modern tower combines refined design with unbeatable location at the corner of Dundas and Church. Live in the heart of downtown Toronto, just moments from transit, trendy boutiques, top-rated dining, universities, and entertainment. This bright and functional 1-bedroom, 1-bath suite features an east-facing balcony and stylish contemporary finishes throughout. Residents enjoy over 14,000 sq. ft. of thoughtfully curated amenities, including a state-of-the-art fitness centre, yoga studio, steam and sauna rooms, party lounge, BBQ area, and more - everything you need for comfort, wellness, and connection.
Home Overview
Last updated
13 hours ago
Virtual tour
None
Basement information
None
Building size
--
Status
In-Active
Property sub type
Condo Apartment
Maintenance fee
$N/A
Year built
--
Additional Details
Location

Angela Yang
Sales Representative, ANCHOR NEW HOMES INC.
Some information about this property - Dalhousie Street

Book a Showing
Tour this home with Angela
I agree to receive marketing and customer service calls and text messages from Condomonk. Consent is not a condition of purchase. Msg/data rates may apply. Msg frequency varies. Reply STOP to unsubscribe. Privacy Policy & Terms of Service.






