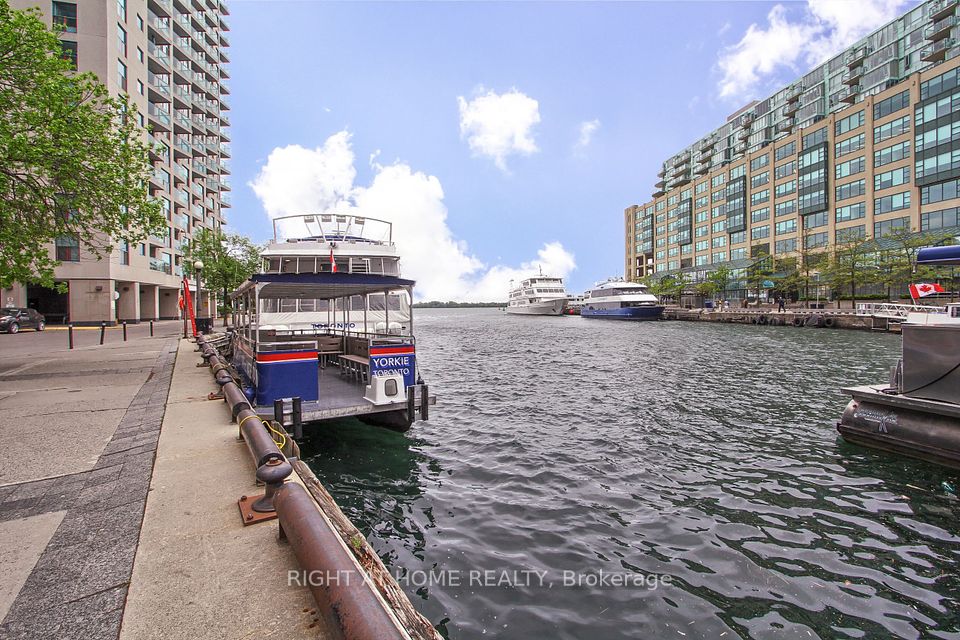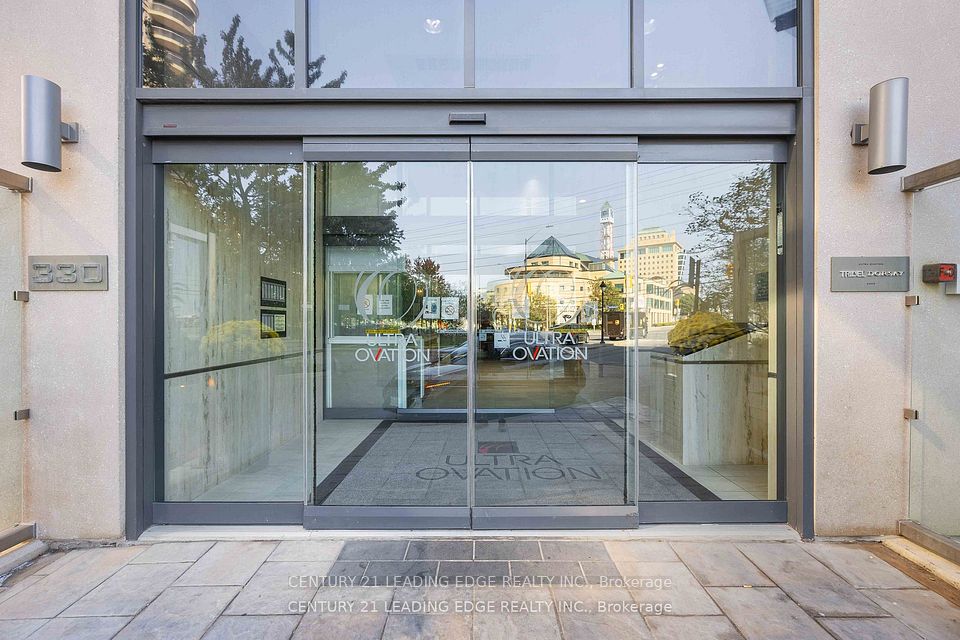$1,995
100 Dalhousie Street, Toronto C08, ON M5B 0C7
Property Description
Property type
Condo Apartment
Lot size
N/A
Style
Apartment
Approx. Area
0-499 Sqft
Room Information
| Room Type | Dimension (length x width) | Features | Level |
|---|---|---|---|
| Living Room | 7.01 x 2.92 m | Laminate, Combined w/Dining, Juliette Balcony | Flat |
| Dining Room | 7.01 x 2.92 m | Laminate, Combined w/Living, Open Concept | Flat |
| Kitchen | 7.01 x 2.92 m | Laminate, Stainless Steel Appl, Quartz Counter | Flat |
| Bedroom | 3.48 x 2.59 m | Laminate, Closet, Window | Flat |
About 100 Dalhousie Street
Welcome to Social Condos by Pemberton Group a striking 52-storey high-rise in the heart of downtown Toronto at Dundas & Church. This modern tower offers luxurious finishes and unobstructed views, all just steps from public transit, boutique shopping, dining, universities, and cinemas.Enjoy over 14,000 sq t of premium indoor and outdoor amenities, including a fully equipped fitness centre, yoga studio, steam room, sauna, party room, BBQ area, and more.This suite features a bright l-bedroom, l-bath layout with an east-facing Juliette balcony, offering plenty of natural light and stylish city living.
Home Overview
Last updated
13 hours ago
Virtual tour
None
Basement information
None
Building size
--
Status
In-Active
Property sub type
Condo Apartment
Maintenance fee
$N/A
Year built
--
Additional Details
Location

Angela Yang
Sales Representative, ANCHOR NEW HOMES INC.
Some information about this property - Dalhousie Street

Book a Showing
Tour this home with Angela
I agree to receive marketing and customer service calls and text messages from Condomonk. Consent is not a condition of purchase. Msg/data rates may apply. Msg frequency varies. Reply STOP to unsubscribe. Privacy Policy & Terms of Service.












