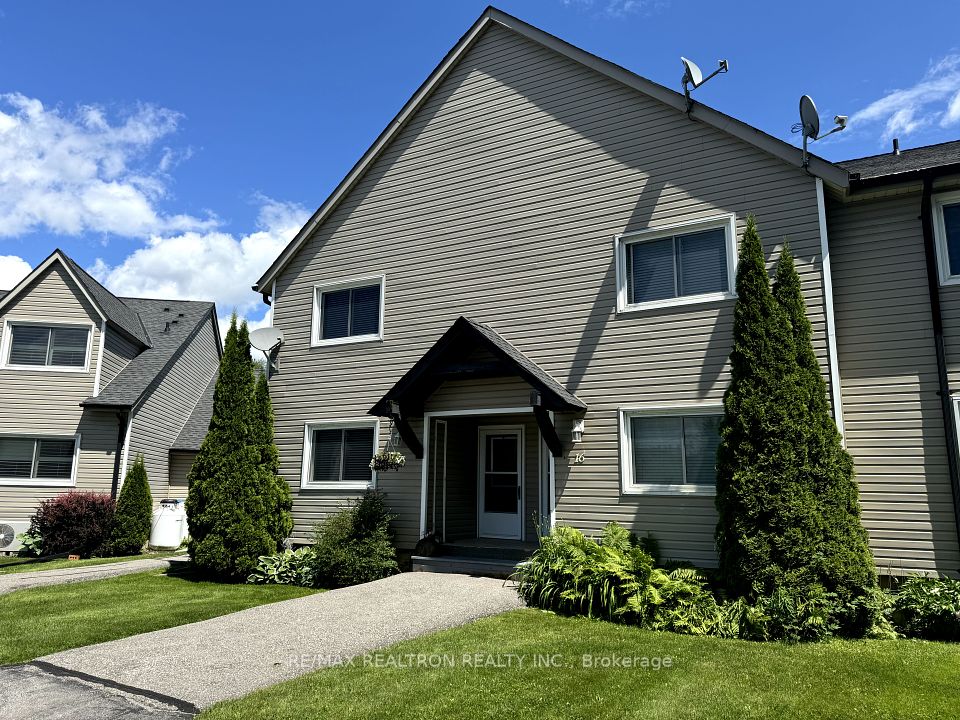$749,000
1000 Bridletowne Circle, Toronto E05, ON M1W 2H8
Property Description
Property type
Condo Townhouse
Lot size
N/A
Style
2-Storey
Approx. Area
1200-1399 Sqft
Room Information
| Room Type | Dimension (length x width) | Features | Level |
|---|---|---|---|
| Foyer | 3 x 2 m | Marble Floor | Main |
| Living Room | 5.11 x 2.96 m | Hardwood Floor, Open Concept, Combined w/Dining | Main |
| Dining Room | 5.11 x 2.96 m | Hardwood Floor, Combined w/Living | Main |
| Kitchen | 4.57 x 2.8 m | Stainless Steel Appl, Granite Counters, Hardwood Floor | Main |
About 1000 Bridletowne Circle
A must-see end unit-like a semi-detached featuring bright & spacious, open concept functional layout, Well Maintained Condo Townhouse in Sought After L'amoreaux-Agincourt Area. Excellent Quiet Child Friendly Complex Near Schools, Bridlewood Mall, Library, Steps To Transit And Easy Access To Highways 401/404.Freshly Painted 3 Bedrooms In The Upper Level And Family Room With Pot Lights And Sliding Door Walk-Out To Patio, customized California Shutters, Finished Basement Features big Recreation Room. Newly re-built Fenced Backyard With entire wood Patio( around $6000 dollars), Attached Garage And Private Driveway. Low maintenance fee includes water, TV Cable( with more than 100 channels), outside maintenance, snow removal, landscaping.
Home Overview
Last updated
5 hours ago
Virtual tour
None
Basement information
Finished, Full
Building size
--
Status
In-Active
Property sub type
Condo Townhouse
Maintenance fee
$450.63
Year built
--
Additional Details
Price Comparison
Location

Angela Yang
Sales Representative, ANCHOR NEW HOMES INC.
MORTGAGE INFO
ESTIMATED PAYMENT
Some information about this property - Bridletowne Circle

Book a Showing
Tour this home with Angela
I agree to receive marketing and customer service calls and text messages from Condomonk. Consent is not a condition of purchase. Msg/data rates may apply. Msg frequency varies. Reply STOP to unsubscribe. Privacy Policy & Terms of Service.












