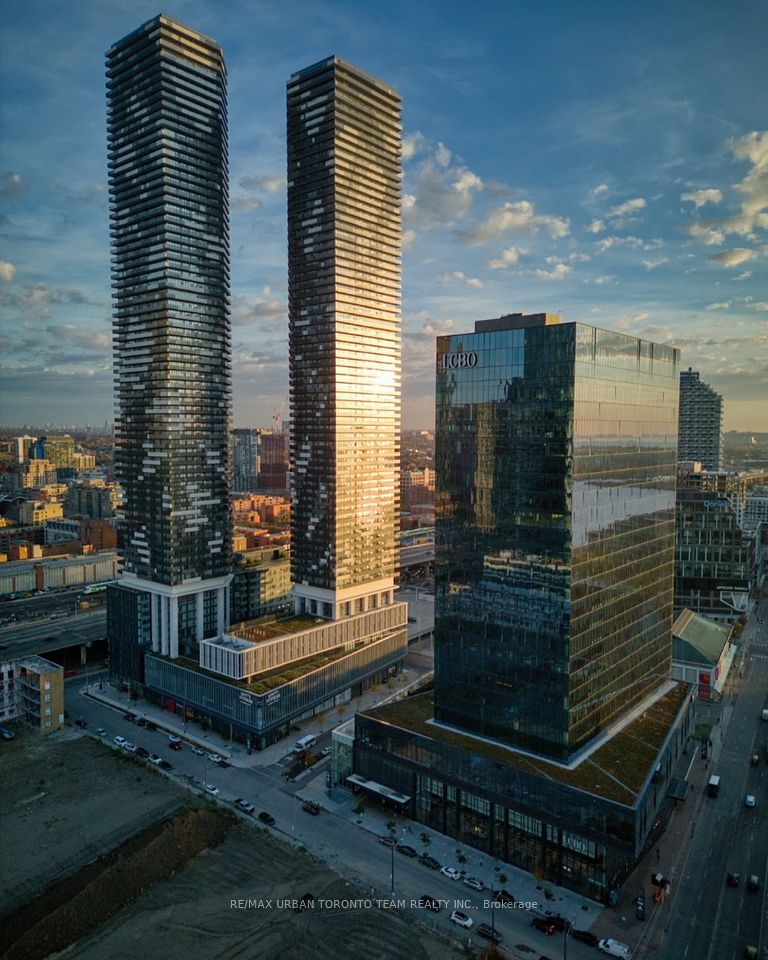$3,690
1000 King Street, Toronto C01, ON M6K 3N1
Property Description
Property type
Condo Apartment
Lot size
N/A
Style
Apartment
Approx. Area
900-999 Sqft
Room Information
| Room Type | Dimension (length x width) | Features | Level |
|---|---|---|---|
| Living Room | 5.79 x 2.74 m | Open Concept, W/O To Balcony, Hardwood Floor | Main |
| Dining Room | 4.87 x 2.44 m | Combined w/Living, NW View, Hardwood Floor | Main |
| Kitchen | 4.87 x 2.44 m | Breakfast Bar, Overlooks Living, Hardwood Floor | Main |
| Primary Bedroom | 3.96 x 3.05 m | 4 Pc Ensuite, Walk-In Closet(s), Ceiling Fan(s) | Main |
About 1000 King Street
Welcome to 1000 King St West in the heart of King Wesr Village! This bright spacious corner unit offers an concept living area and a 2 bedroom, 2 bathroom split plan for functionality. The fully equipped kitchen, with its centre island and loads of storage, overlooks the living and dining rooms and a serene 45 ft balcony. The primary bedroom has an ensuite bathroom, walk-in closet and floor to ceiling windows. The foyer with a built-in closet, and a separate laundry room, add space and convenience to this suite. Enjoy the buildings amenities that include a gym, a library, a games room and a party room. Ideally located close to transit, shopping and restaurants, parks, Liberty Village and Trinity Bellwoods. Parking and locker included.
Home Overview
Last updated
12 hours ago
Virtual tour
None
Basement information
None
Building size
--
Status
In-Active
Property sub type
Condo Apartment
Maintenance fee
$N/A
Year built
--
Additional Details
Location

Angela Yang
Sales Representative, ANCHOR NEW HOMES INC.
Some information about this property - King Street

Book a Showing
Tour this home with Angela
I agree to receive marketing and customer service calls and text messages from Condomonk. Consent is not a condition of purchase. Msg/data rates may apply. Msg frequency varies. Reply STOP to unsubscribe. Privacy Policy & Terms of Service.












