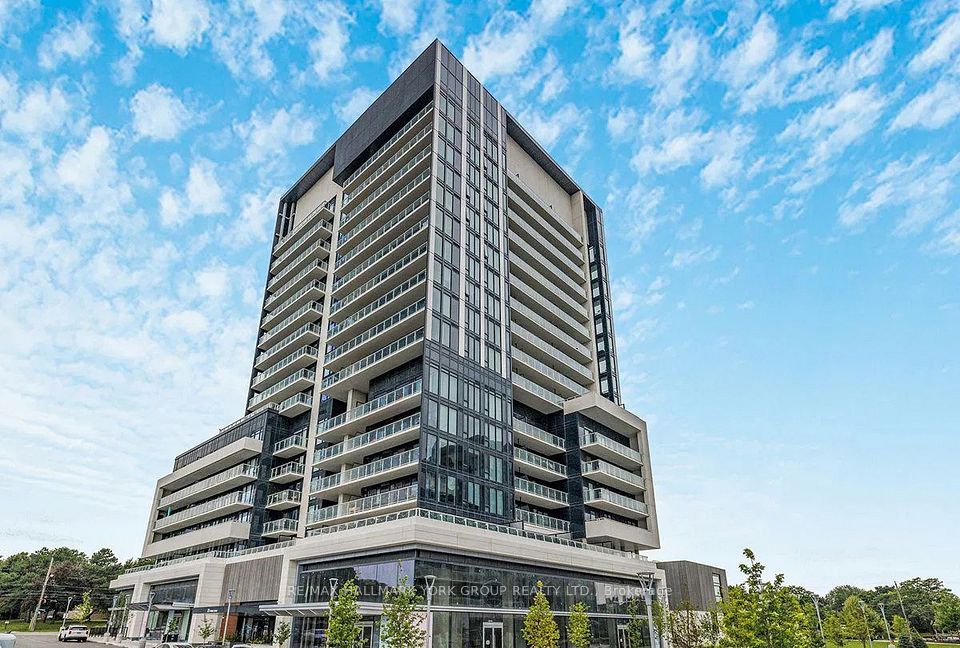$750,000
1001 Roselawn Avenue, Toronto W04, ON M6B 4M4
Property Description
Property type
Condo Apartment
Lot size
N/A
Style
Loft
Approx. Area
900-999 Sqft
Room Information
| Room Type | Dimension (length x width) | Features | Level |
|---|---|---|---|
| Living Room | 4.9 x 3.9 m | Hardwood Floor | Main |
| Dining Room | 3.83 x 2.69 m | Combined w/Kitchen | Main |
| Kitchen | 3.83 x 2.69 m | Combined w/Dining | Main |
| Bedroom | 3.73 x 3.68 m | 4 Pc Ensuite | Main |
About 1001 Roselawn Avenue
Fabulous Penthouse suite at 'Forest Hill Lofts' An Authentic And Historic Textile Factory. A converted 1930s Art Deco building Conversion where modernity meets history. Sleek Suite Offering 13 Ft Ceilings, Open Concept Space, Concrete Fluted Columns, Private Rooftop Terrace, W/ Gas Bbq Hook Up. Spacious primary bedroom w/ a sleek 4pc ensuite. Entertaining is easy in the large open-concept living/dining area. Unit comes with ensuite laundry, underground parking, a locker on the same floor as the unit & additional Crawl Space Storage Available In The Unit. Fees Include All Utilities. This Unit Offers Great Space & Value! Must See!
Home Overview
Last updated
20 hours ago
Virtual tour
None
Basement information
None
Building size
--
Status
In-Active
Property sub type
Condo Apartment
Maintenance fee
$830.27
Year built
--
Additional Details
Price Comparison
Location

Angela Yang
Sales Representative, ANCHOR NEW HOMES INC.
MORTGAGE INFO
ESTIMATED PAYMENT
Some information about this property - Roselawn Avenue

Book a Showing
Tour this home with Angela
I agree to receive marketing and customer service calls and text messages from Condomonk. Consent is not a condition of purchase. Msg/data rates may apply. Msg frequency varies. Reply STOP to unsubscribe. Privacy Policy & Terms of Service.












