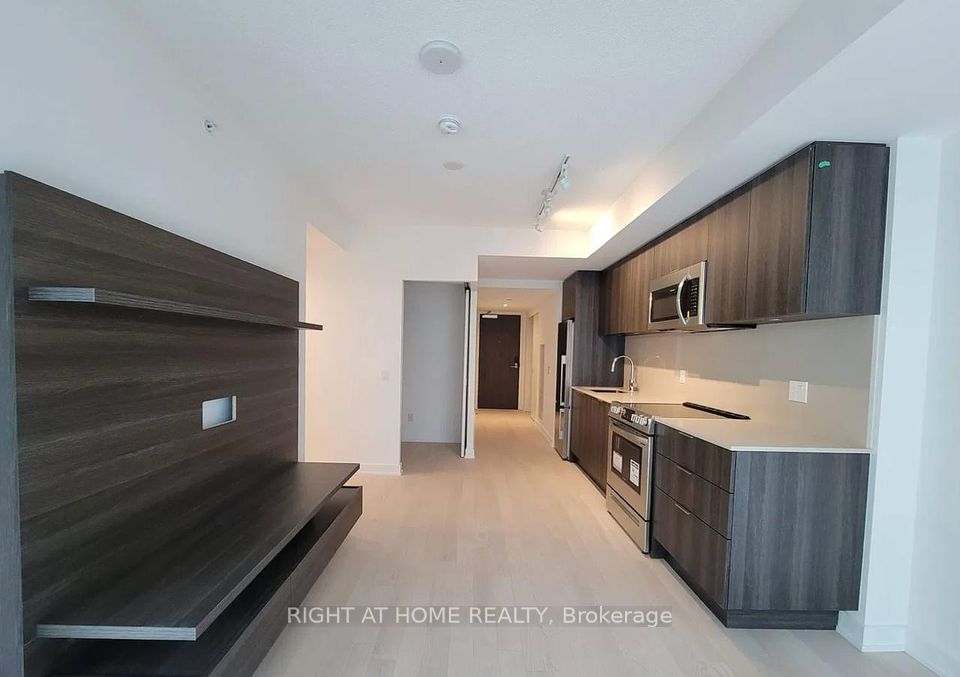$2,150
Last price change 4 days ago
1005 Dundas Street, Oakville, ON L6H 8C7
Property Description
Property type
Condo Apartment
Lot size
N/A
Style
Apartment
Approx. Area
600-699 Sqft
Room Information
| Room Type | Dimension (length x width) | Features | Level |
|---|---|---|---|
| Kitchen | 3.2 x 2.49 m | Laminate, Stainless Steel Appl, Stone Counters | Flat |
| Dining Room | 3.12 x 2.92 m | Laminate, Combined w/Living, Open Concept | Flat |
| Living Room | 3.12 x 2.92 m | Combined w/Dining, W/O To Balcony, Large Window | Flat |
| Primary Bedroom | 2.9 x 2.87 m | Laminate, 3 Pc Ensuite, Large Window | Flat |
About 1005 Dundas Street
Brand New Wilmot Condos Located at Dundas St. E. and Eighth Line in Oakvilles growing uptown core. 1Bedroom Plus Flex 2 Bathroom 635SF + 50SF Balcony, Surrounded by schools, shops, restaurants, and parks, The Wilmot blends urban living with suburban calm. Just minutes from Hwy 403, the QEW, and 35 minutes to downtown Toronto. Easy access to GO and Oakville Transit. Features include a 24-hour concierge and smart technology throughout. 1 EV parking
Home Overview
Last updated
1 day ago
Virtual tour
None
Basement information
None
Building size
--
Status
In-Active
Property sub type
Condo Apartment
Maintenance fee
$N/A
Year built
--
Additional Details
Location

Angela Yang
Sales Representative, ANCHOR NEW HOMES INC.
Some information about this property - Dundas Street

Book a Showing
Tour this home with Angela
I agree to receive marketing and customer service calls and text messages from Condomonk. Consent is not a condition of purchase. Msg/data rates may apply. Msg frequency varies. Reply STOP to unsubscribe. Privacy Policy & Terms of Service.












