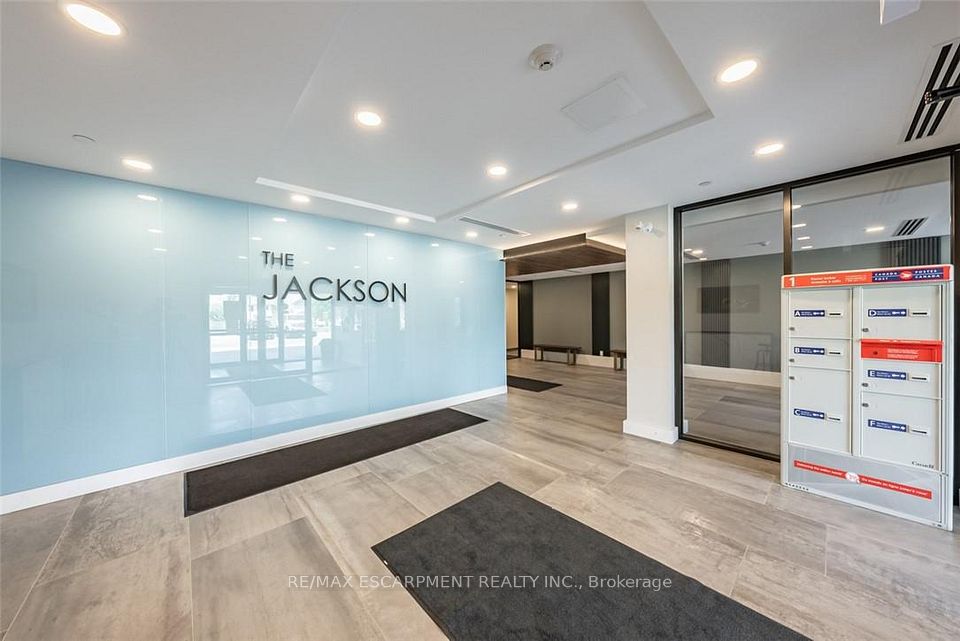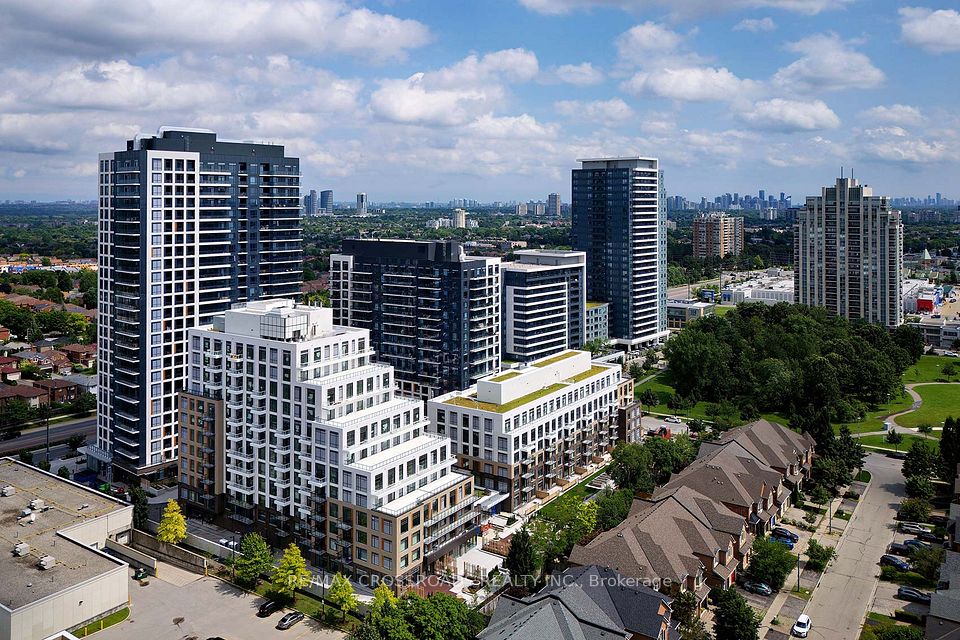$3,650
101 Charles Street, Toronto C08, ON M4Y 0A9
Property Description
Property type
Condo Apartment
Lot size
N/A
Style
Apartment
Approx. Area
900-999 Sqft
Room Information
| Room Type | Dimension (length x width) | Features | Level |
|---|---|---|---|
| Dining Room | 8.5 x 4 m | South View, Hardwood Floor, Quartz Counter | Main |
| Living Room | 8.5 x 4 m | South View, Hardwood Floor, Balcony | Main |
| Kitchen | 8.5 x 4 m | B/I Appliances, Hardwood Floor, Quartz Counter | Main |
| Primary Bedroom | 3.5 x 3.5 m | 4 Pc Ensuite, Hardwood Floor, Large Window | Main |
About 101 Charles Street
This is one of the largest corner layouts in the building, offering nearly 1,000 sq ft of well-designed space.2-bedroom, 2-bathroom suite at X2 Condos by Great Gulf.Sitting high on the 27th floor with unforgettable southeast views of the lake, CNTower, and city skyline. Parking is included. The layout is open and functional, with floor-to-ceiling windows. Upgraded engineered hardwood floors throughout, and split bedrooms. The modern kitchen features a central island, granite counters, tile backsplash, and top-quality stainless steel appliances. Fantastic amenities include a rooftop pool with BBQ, cabanas, gym, yoga and pilates rooms, steam room, games room, and 24-hour concierge. Located just steps to Yorkville, great restaurants, shops, and both Yonge and Bloor subway lines- everything you need is right at your door.
Home Overview
Last updated
16 hours ago
Virtual tour
None
Basement information
None
Building size
--
Status
In-Active
Property sub type
Condo Apartment
Maintenance fee
$N/A
Year built
--
Additional Details
Location

Angela Yang
Sales Representative, ANCHOR NEW HOMES INC.
Some information about this property - Charles Street

Book a Showing
Tour this home with Angela
I agree to receive marketing and customer service calls and text messages from Condomonk. Consent is not a condition of purchase. Msg/data rates may apply. Msg frequency varies. Reply STOP to unsubscribe. Privacy Policy & Terms of Service.












