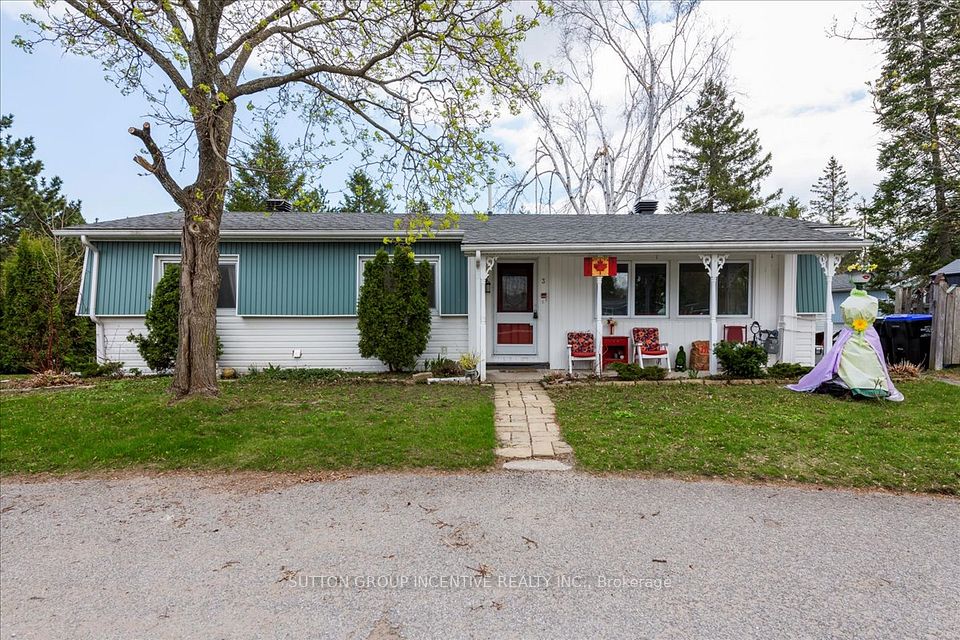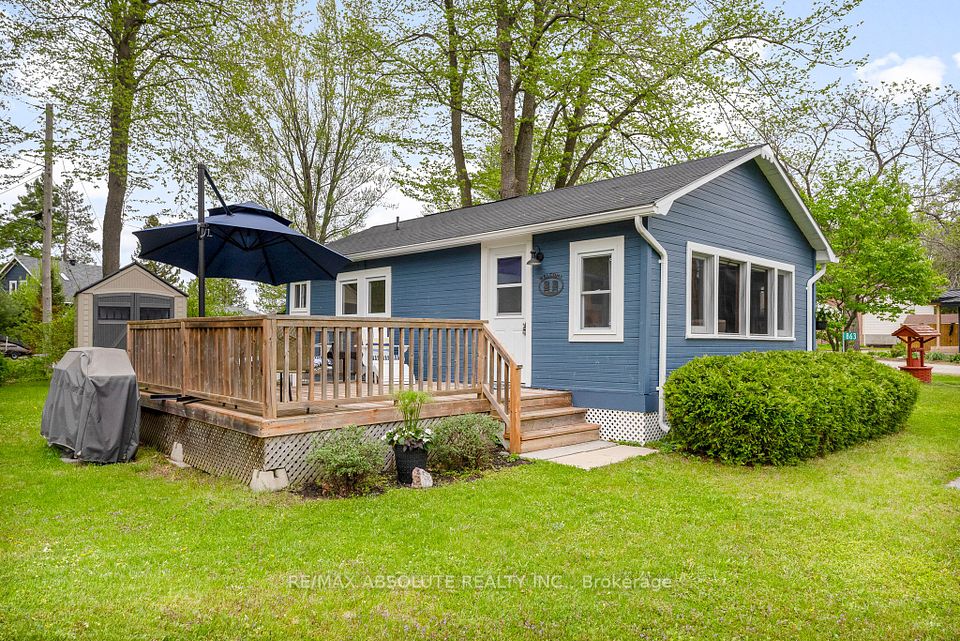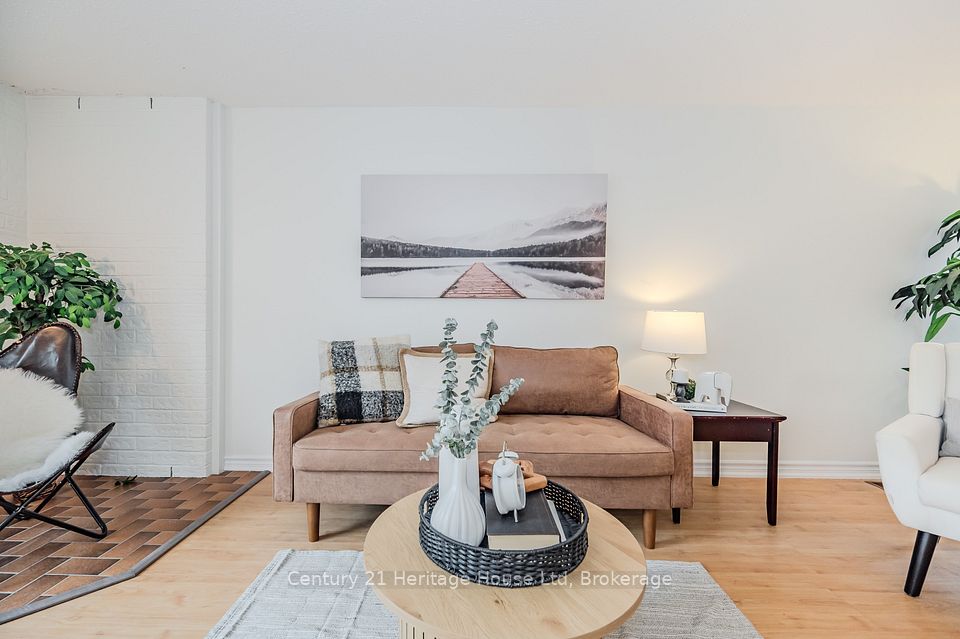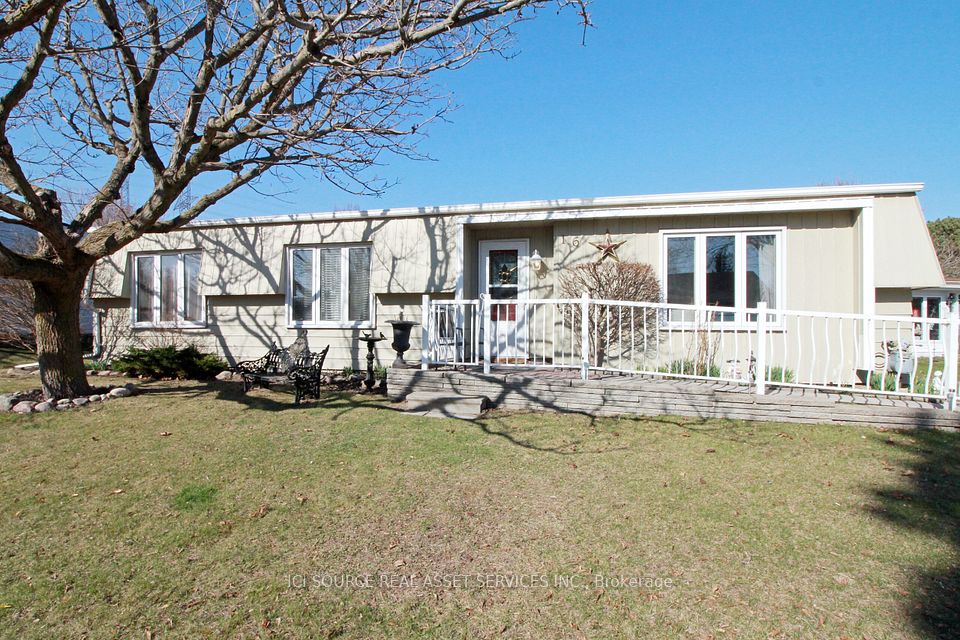$399,000
101 Clarence Street, Lanark Highlands, ON K0G 1K0
Property Description
Property type
Detached
Lot size
N/A
Style
Bungalow
Approx. Area
1100-1500 Sqft
Room Information
| Room Type | Dimension (length x width) | Features | Level |
|---|---|---|---|
| Kitchen | 4.85 x 2.36 m | N/A | Main |
| Dining Room | 3.65 x 3.1 m | N/A | Main |
| Living Room | 3.97 x 3.64 m | N/A | Main |
| Primary Bedroom | 3.62 x 2.98 m | N/A | Main |
About 101 Clarence Street
Charming solid brick bungalow offering timeless appeal and thoughtful updates throughout. Featuring a bright eat-in kitchen with newer counters, backsplash, island, lighting, and flooring (2021), plus hardwood floors in the living and dining rooms. Two bedrooms and a refreshed four-piece bath on the main floor. The fully finished basement includes a recreation room with upgraded flooring (2021), propane fireplace, laundry area with built-in storage and wood stove, and a cold storage room. Enjoy the sunny enclosed porch with access to both front and back decks. Maintenance-free steel roof, detached garage, a shed, and full-length loft space offering great storage or future potential. Ideally located in the heart of Lanark, close to all amenities. A perfect opportunity for first-time home buyers or for looking to downsize!
Home Overview
Last updated
1 day ago
Virtual tour
None
Basement information
Finished
Building size
--
Status
In-Active
Property sub type
Detached
Maintenance fee
$N/A
Year built
--
Additional Details
Price Comparison
Location

Angela Yang
Sales Representative, ANCHOR NEW HOMES INC.
MORTGAGE INFO
ESTIMATED PAYMENT
Some information about this property - Clarence Street

Book a Showing
Tour this home with Angela
I agree to receive marketing and customer service calls and text messages from Condomonk. Consent is not a condition of purchase. Msg/data rates may apply. Msg frequency varies. Reply STOP to unsubscribe. Privacy Policy & Terms of Service.












