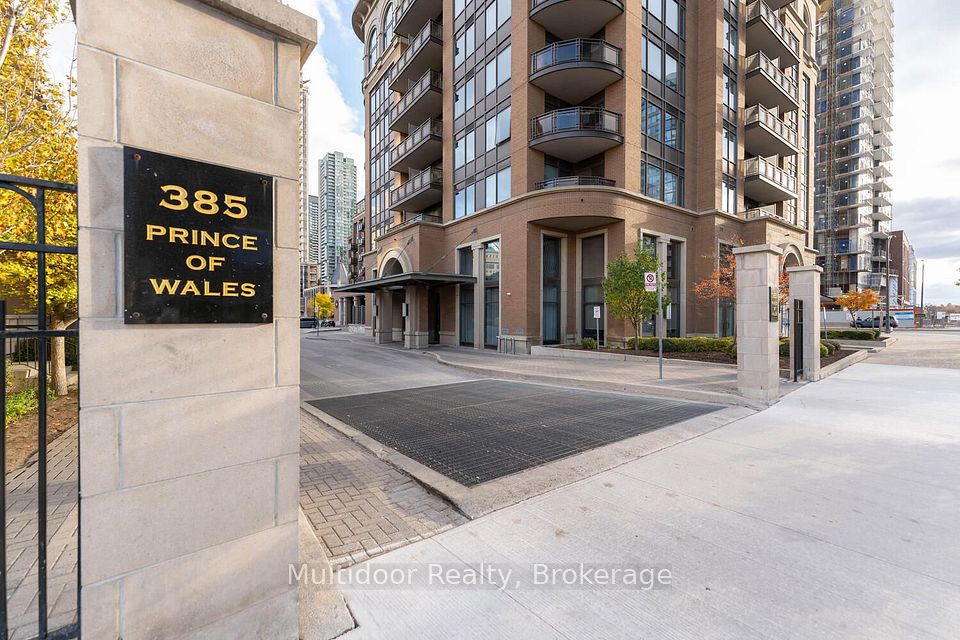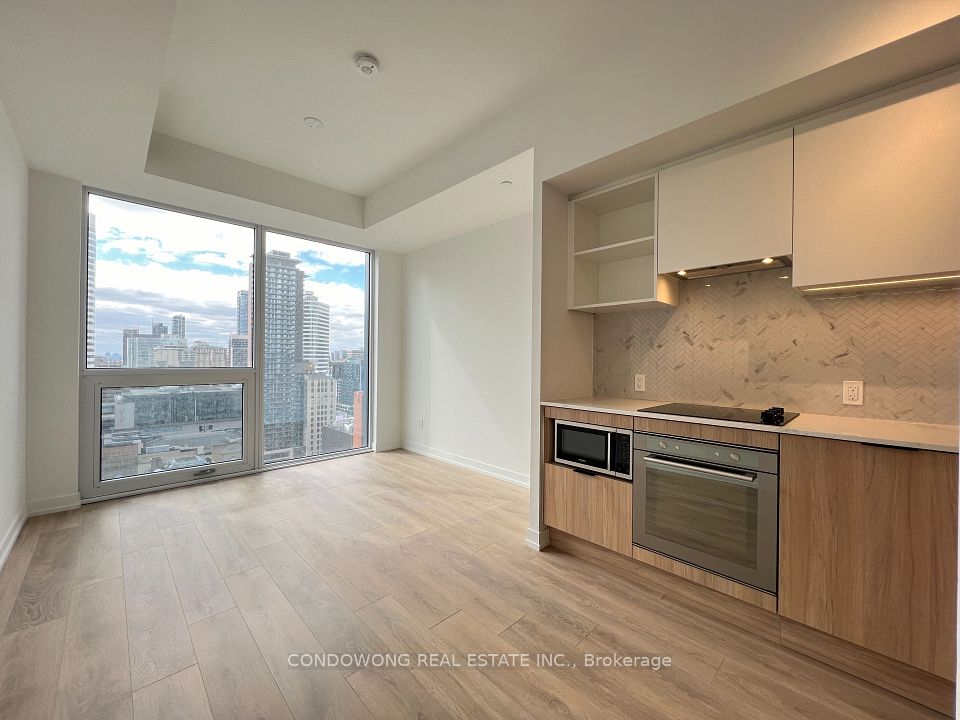$1,895
101 Erskine Avenue, Toronto C10, ON M4P 1Y5
Property Description
Property type
Condo Apartment
Lot size
N/A
Style
Bachelor/Studio
Approx. Area
0-499 Sqft
Room Information
| Room Type | Dimension (length x width) | Features | Level |
|---|---|---|---|
| Living Room | 3.05 x 3.05 m | Laminate, Large Window, W/O To Balcony | Flat |
| Bedroom | 2.44 x 3.35 m | Laminate | Flat |
About 101 Erskine Avenue
Modern Tridel-built condo located in the heart of Yonge and Eglinton. This bright and well designed 435 sq.ft. suite features soaring 9-foot ceilings, a private balcony, and a smart layout that offers separation and privacy for the bedroom area. The open-concept living space is filled with natural light and includes built-in stainless steel appliances and contemporary finishes throughout. Enjoy unbeatable conveniencejust steps to the TTC, top-rated restaurants, cafes, shops, and entertainment venues. Residents have access to outstanding amenities, including a rooftop garden with an infinity pool, a fully equipped gym, yoga room, party room, movie theatre, billiards lounge, and outdoor BBQ area. A perfect opportunity to enjoy upscale urban living in one of Torontos most vibrant neighbourhoods.
Home Overview
Last updated
12 hours ago
Virtual tour
None
Basement information
None
Building size
--
Status
In-Active
Property sub type
Condo Apartment
Maintenance fee
$N/A
Year built
--
Additional Details
Location

Angela Yang
Sales Representative, ANCHOR NEW HOMES INC.
Some information about this property - Erskine Avenue

Book a Showing
Tour this home with Angela
I agree to receive marketing and customer service calls and text messages from Condomonk. Consent is not a condition of purchase. Msg/data rates may apply. Msg frequency varies. Reply STOP to unsubscribe. Privacy Policy & Terms of Service.












