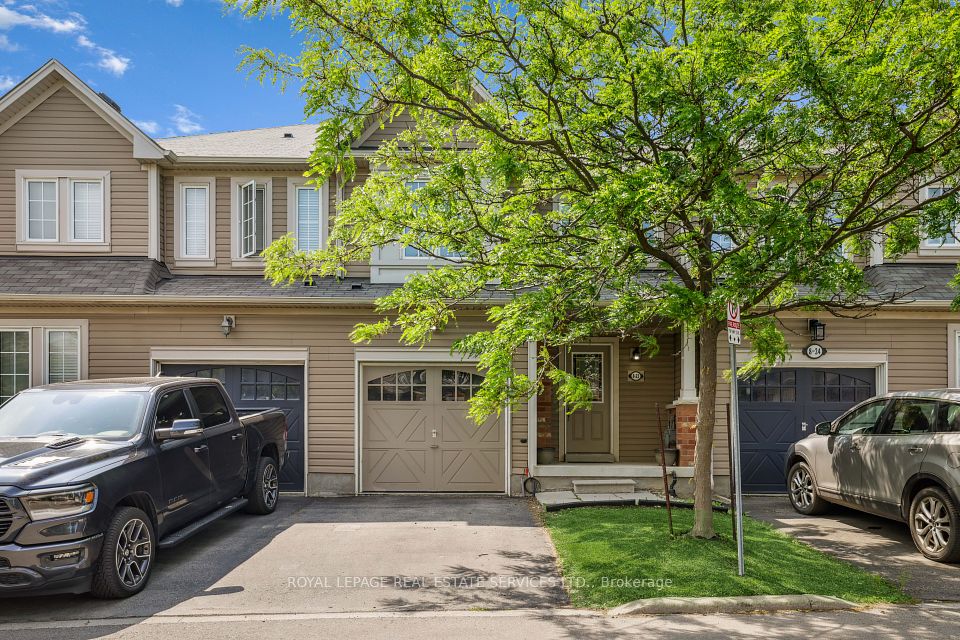$719,000
101 IVY Crescent, Thorold, ON L2V 4N9
Property Description
Property type
Att/Row/Townhouse
Lot size
N/A
Style
2-Storey
Approx. Area
1500-2000 Sqft
Room Information
| Room Type | Dimension (length x width) | Features | Level |
|---|---|---|---|
| Kitchen | 3.66 x 6.61 m | N/A | Main |
| Living Room | 3.66 x 7.01 m | N/A | Main |
| Bathroom | 1.51 x 2.2 m | 2 Pc Bath | Main |
| Primary Bedroom | 4.27 x 3.96 m | N/A | Second |
About 101 IVY Crescent
Welcome to Decew Terrace Townhomes! These 2 story - 3 bed, 3 bath, 1760 sq.ft freehold towns have a luxury feel at an affordable price, packed with high end finishes throughout. The Main Level features a total open concept feel with 10' ceilings lined with pot lights throughout, large eat-In Kitchen w/Quartz Countertops leading to Dining Room & Living Room with Gas Fireplace and oversized double sliding patio doors walking out to a covered 16' x 10' back deck. Second Level Primary Bedroom with 4 Piece En-suite and two double closets, 2 additional bedrooms with a second 4 Piece Bath and Laundry Room for convenience. Unfinished lower level features a rough-in for a future 4th Bath and is an open canvas to make your own if desired, or use as is for plenty of storage! Access to Hwy 406, and located in the heart of Niagara. Short drive to Brock University, Niagara Falls, St.Catharines, Welland and Fonthill. Make this new urban subdivision with a rural feel your new home address today!
Home Overview
Last updated
May 23
Virtual tour
None
Basement information
Unfinished
Building size
--
Status
In-Active
Property sub type
Att/Row/Townhouse
Maintenance fee
$N/A
Year built
--
Additional Details
Price Comparison
Location

Angela Yang
Sales Representative, ANCHOR NEW HOMES INC.
MORTGAGE INFO
ESTIMATED PAYMENT
Some information about this property - IVY Crescent

Book a Showing
Tour this home with Angela
I agree to receive marketing and customer service calls and text messages from Condomonk. Consent is not a condition of purchase. Msg/data rates may apply. Msg frequency varies. Reply STOP to unsubscribe. Privacy Policy & Terms of Service.












