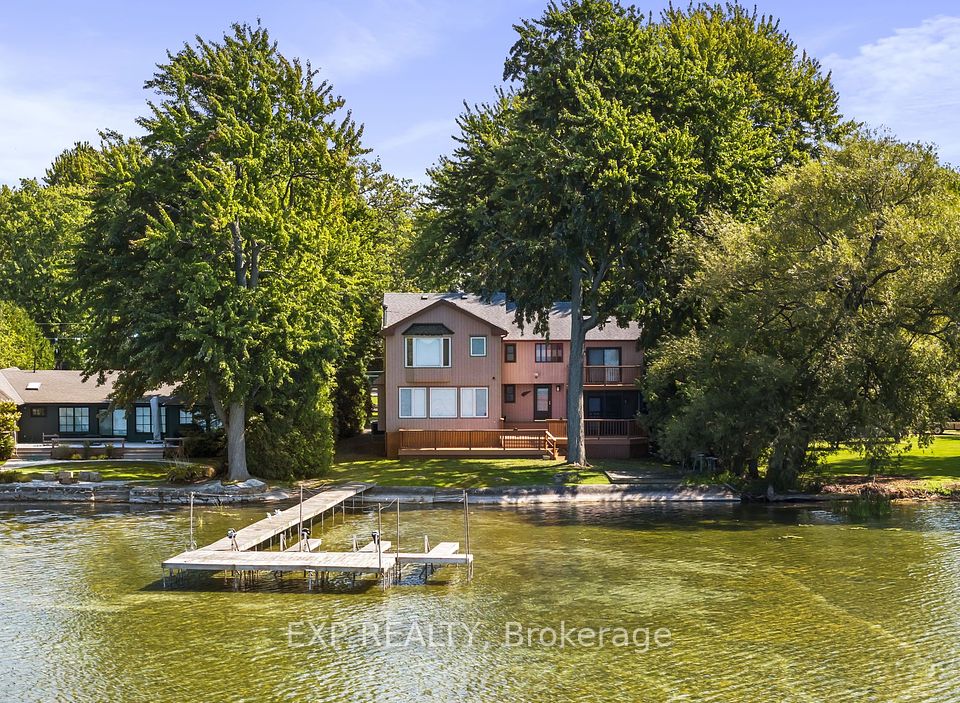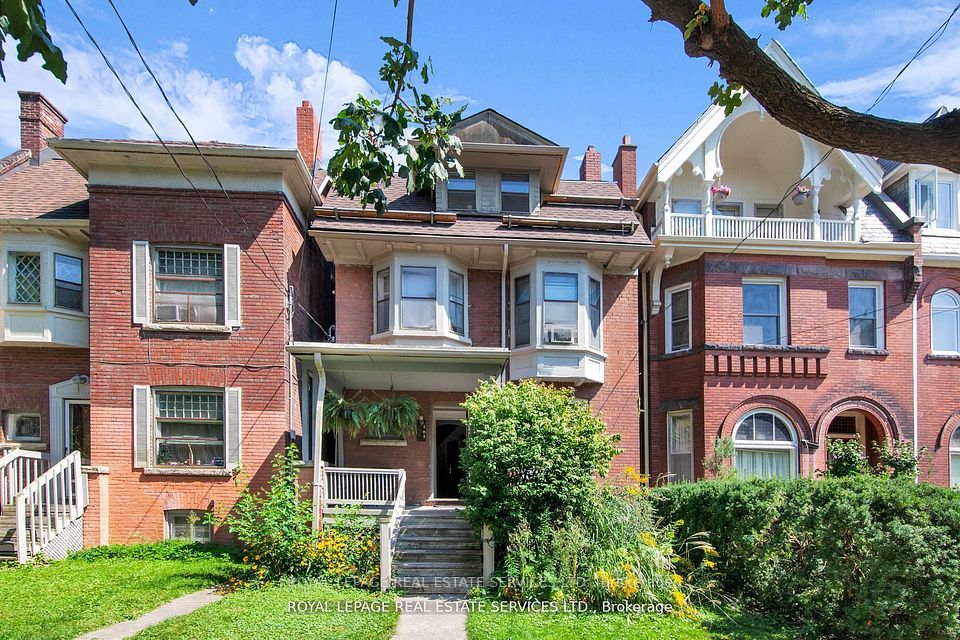$2,099,999
101 Mcclellan Way, Aurora, ON L4G 6M4
Property Description
Property type
Detached
Lot size
N/A
Style
2-Storey
Approx. Area
3000-3500 Sqft
Room Information
| Room Type | Dimension (length x width) | Features | Level |
|---|---|---|---|
| Living Room | 11.09 x 16.11 m | Hardwood Floor, Formal Rm | Main |
| Dining Room | 11.09 x 14.4 m | Hardwood Floor | Main |
| Family Room | 14.6 x 10.99 m | Hardwood Floor, Fireplace | Main |
| Kitchen | 19.16 x 8.69 m | Ceramic Floor, Pantry, B/I Dishwasher | Main |
About 101 Mcclellan Way
Presenting a Spacious 4-bedroom Detached Family Home in The Highly Sought-after Aurora Highlands. This Property Features a Grand Entrance with Dual Staircases, a Generous Great Room with a Gas Fireplace, and Large Bedrooms on the Upper Floor. The open concept design showcases smooth ceilings, pot lights, and stylish crown moulding. The Functional Kitchen Offers Granite Countertops and A Gas Stove. Hardwood floors are throughout the home. Located within walking distance of schools, parks, transit, and amenities. Basement is under construction towards finishing.
Home Overview
Last updated
3 days ago
Virtual tour
None
Basement information
Unfinished
Building size
--
Status
In-Active
Property sub type
Detached
Maintenance fee
$N/A
Year built
--
Additional Details
Price Comparison
Location

Angela Yang
Sales Representative, ANCHOR NEW HOMES INC.
MORTGAGE INFO
ESTIMATED PAYMENT
Some information about this property - Mcclellan Way

Book a Showing
Tour this home with Angela
I agree to receive marketing and customer service calls and text messages from Condomonk. Consent is not a condition of purchase. Msg/data rates may apply. Msg frequency varies. Reply STOP to unsubscribe. Privacy Policy & Terms of Service.












