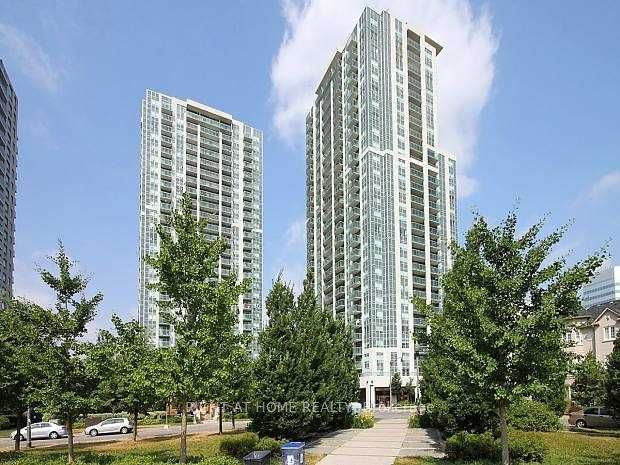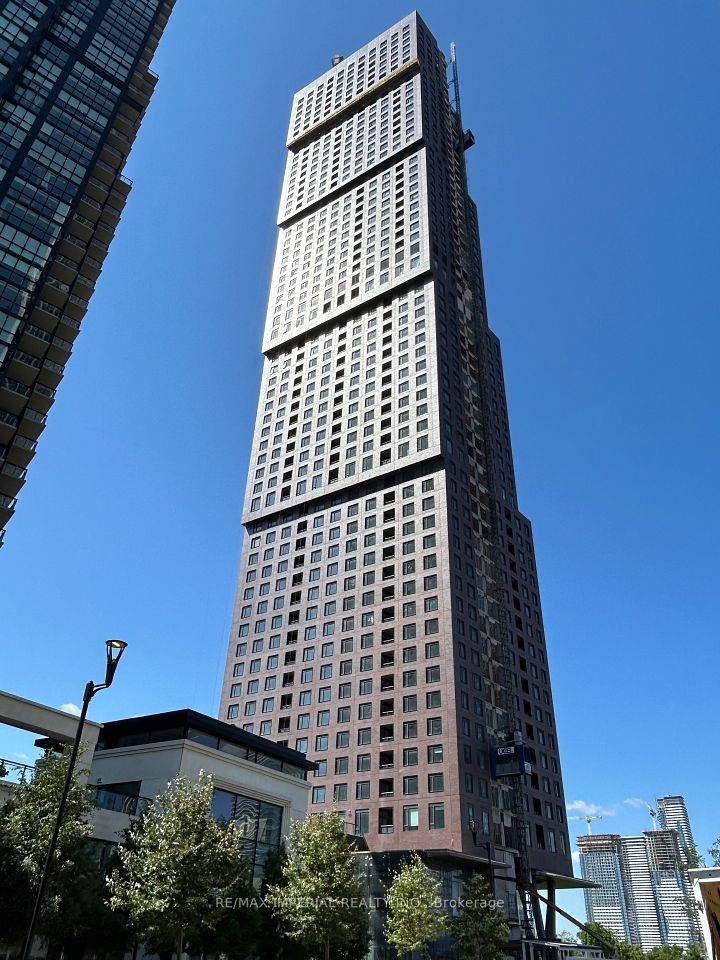$2,300
101 Pinhey Street, West Centre Town, ON K1Y 1T7
Property Description
Property type
Condo Apartment
Lot size
N/A
Style
Apartment
Approx. Area
600-699 Sqft
Room Information
| Room Type | Dimension (length x width) | Features | Level |
|---|---|---|---|
| Kitchen | 3.75 x 3.72 m | N/A | Main |
| Bathroom | 3.5 x 2.47 m | 3 Pc Bath | Main |
| Living Room | 4.93 x 2.94 m | N/A | Main |
| Primary Bedroom | 3.9 x 3.47 m | Walk-In Closet(s), W/O To Patio | Main |
About 101 Pinhey Street
Welcome to your modern urban retreat in the heart of Hintonburg. This beautifully designed, wheelchair-accessible one-bedroom, one-bathroom condo at Kensington Lofts includes ALL UTILITIES and features sleek finishes, smart functionality, and a rare private ground-floor terrace perfect for morning coffee or evening relaxation. Enjoy 10-foot ceilings, floor-to-ceiling windows, a bright open-concept layout, and a contemporary kitchen with stainless steel appliances, quartz countertops, and sleek, modern cabinetry cabinetry. The spacious bathroom, in-unit laundry, and generous walk-in closet add to the convenience, while a storage locker and access to boutique amenities like a rooftop terrace, pet wash station, and secure bike storage complete the package. Located just steps from Hintonburg's eclectic mix of cafés, shops, transit, and culture. This is stylish, low-maintenance city living at its best!
Home Overview
Last updated
7 hours ago
Virtual tour
None
Basement information
None
Building size
--
Status
In-Active
Property sub type
Condo Apartment
Maintenance fee
$N/A
Year built
--
Additional Details
Location

Angela Yang
Sales Representative, ANCHOR NEW HOMES INC.
Some information about this property - Pinhey Street

Book a Showing
Tour this home with Angela
I agree to receive marketing and customer service calls and text messages from Condomonk. Consent is not a condition of purchase. Msg/data rates may apply. Msg frequency varies. Reply STOP to unsubscribe. Privacy Policy & Terms of Service.












