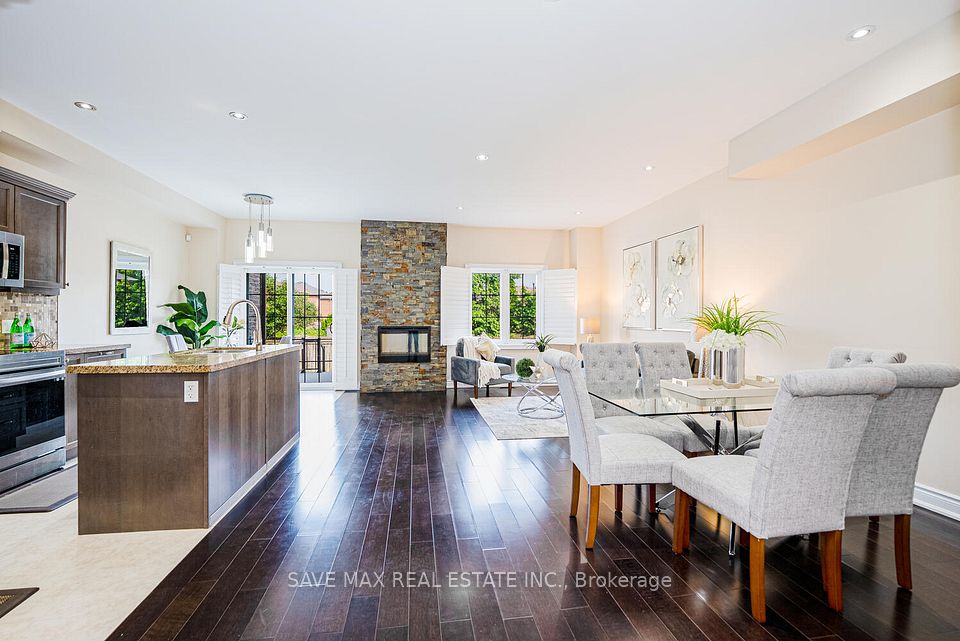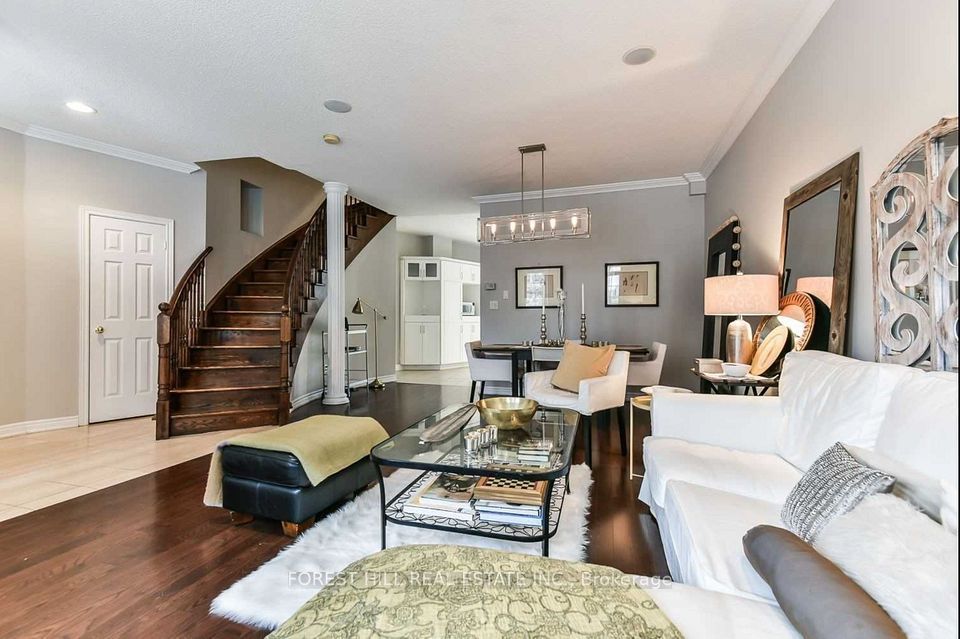$1,599,999
102 Glendale Avenue, Toronto W01, ON M6R 2T2
Property Description
Property type
Att/Row/Townhouse
Lot size
N/A
Style
2 1/2 Storey
Approx. Area
1500-2000 Sqft
Room Information
| Room Type | Dimension (length x width) | Features | Level |
|---|---|---|---|
| Dining Room | 9.09 x 3.73 m | Open Concept, Gas Fireplace, Hardwood Floor | Main |
| Living Room | 9.09 x 3.73 m | Combined w/Dining, Open Concept, Pot Lights | Main |
| Kitchen | 4.42 x 3.73 m | Centre Island, Stainless Steel Appl, Pot Lights | Main |
| Mud Room | 2.36 x 1.65 m | W/O To Yard, Pot Lights, 2 Pc Bath | Main |
About 102 Glendale Avenue
Beautifully renovated classic Roncy home with 4+1 bedroom, 3-bathroom blends timeless charm with modern luxury . The main floor features an open-concept living/dining area with a gas fireplace and preserved stained glass, leading to a chef-inspired kitchen with a large quartz island, Wolf gas stove, custom cabinetry, and designer finishes. A stylish powder room is tucked into the mudroom with built-in storage. Upstairs, the primary bedroom has a bay window overlooking a gorgeous Katsura tree canopy and its own fireplace. The second bedroom connects to a bright home office/den. The third floor offers two more bedrooms, including one with walk-out rooftop access and water hookup-ideal for a rooftop garden. The finished basement includes a 3-piece bath, separate entrance, rough-in kitchen, and mudroom-perfect for extended family or income potential. Steps to Sought after Garden Ave School, High Park, 501/504 streetcars, and the Gardiner Expressway. Permit street parking available. Public Open House Thursday. 11-1 , Saturday / Sunday 2-4
Home Overview
Last updated
7 hours ago
Virtual tour
None
Basement information
Finished with Walk-Out
Building size
--
Status
In-Active
Property sub type
Att/Row/Townhouse
Maintenance fee
$N/A
Year built
2024
Additional Details
Price Comparison
Location

Angela Yang
Sales Representative, ANCHOR NEW HOMES INC.
MORTGAGE INFO
ESTIMATED PAYMENT
Some information about this property - Glendale Avenue

Book a Showing
Tour this home with Angela
I agree to receive marketing and customer service calls and text messages from Condomonk. Consent is not a condition of purchase. Msg/data rates may apply. Msg frequency varies. Reply STOP to unsubscribe. Privacy Policy & Terms of Service.












