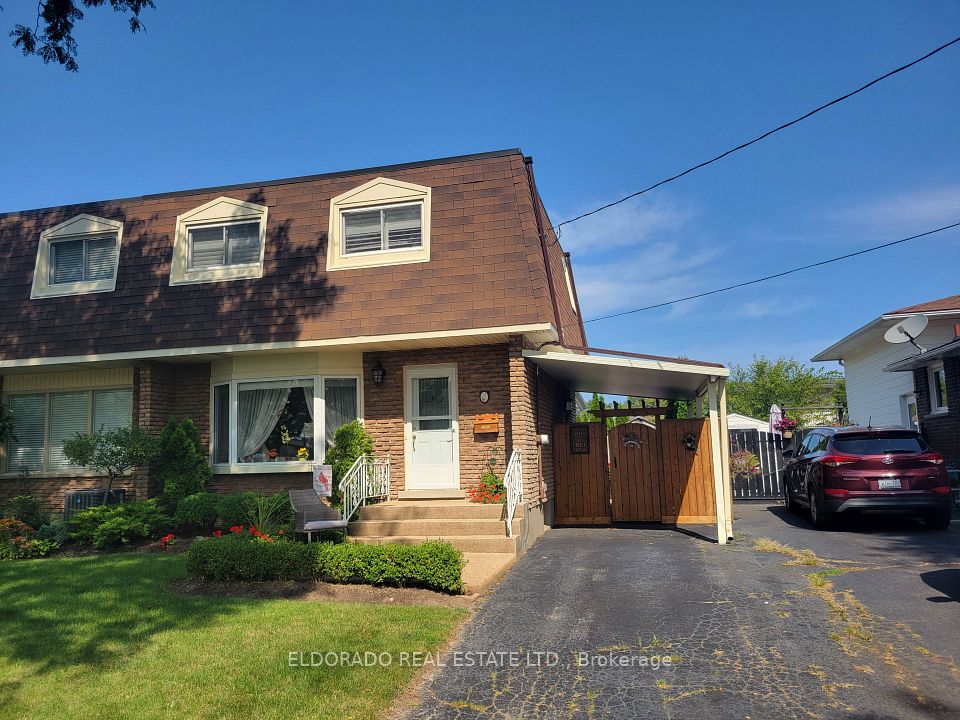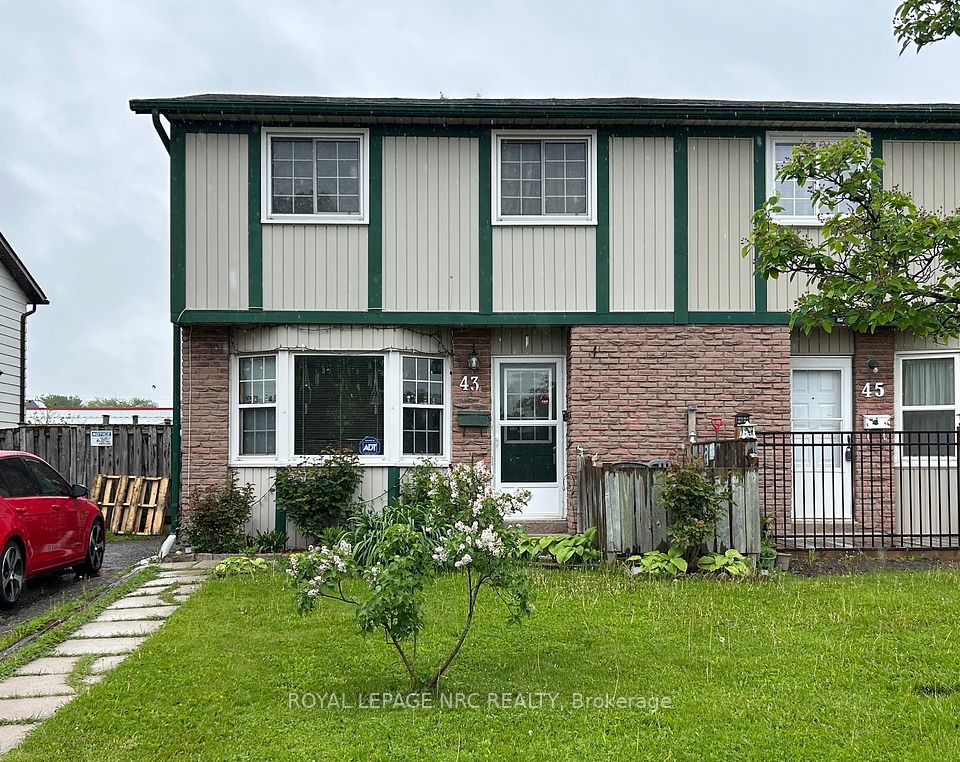$575,000
1020 Warwick Street, Woodstock, ON N4S 4S2
Property Description
Property type
Semi-Detached
Lot size
N/A
Style
2-Storey
Approx. Area
1100-1500 Sqft
About 1020 Warwick Street
Modern & Open 1300+ sq.ft. 3-bedroom 2-storey semi with carport completely renovated and in pristine move in condition. Bright and spacious living room has plenty of room to host family and friends. Gorgeous open concept kitchen-dining room with double door walk out to the spacious deck, trendy cabinets, quartz countertops, ceramic backsplash, & stylish hardware. 3 bathrooms including the full bathroom with tiled shower, and powder room in the basement. Primary bedroom with walk-in closet & cheater access to the bathroom. 2 other good sized bedrooms complete the second floor. New deck, some new fencing, & freshly sodded yard offer plenty of opportunity for summer get-togethers, BBQ's and quality outdoor time. Heated shed with hydro is perfect for a workshop or hangout spot. Loads of upgrades: quartz countertops throughout, pot lights, luxury vinyl floors, and more! Tastefully redone by local reputable Builder and conveniently located close to shopping, schools, restaurants, and easy 401/403/Toyota access, this home is a must see!
Home Overview
Last updated
5 days ago
Virtual tour
None
Basement information
Unfinished
Building size
--
Status
In-Active
Property sub type
Semi-Detached
Maintenance fee
$N/A
Year built
--
Additional Details
Price Comparison
Location

Angela Yang
Sales Representative, ANCHOR NEW HOMES INC.
MORTGAGE INFO
ESTIMATED PAYMENT
Some information about this property - Warwick Street

Book a Showing
Tour this home with Angela
I agree to receive marketing and customer service calls and text messages from Condomonk. Consent is not a condition of purchase. Msg/data rates may apply. Msg frequency varies. Reply STOP to unsubscribe. Privacy Policy & Terms of Service.












