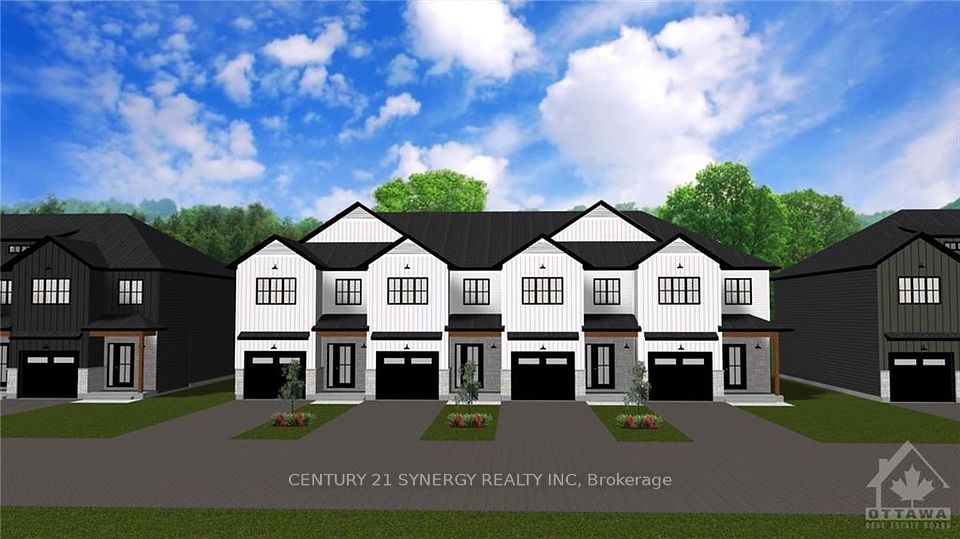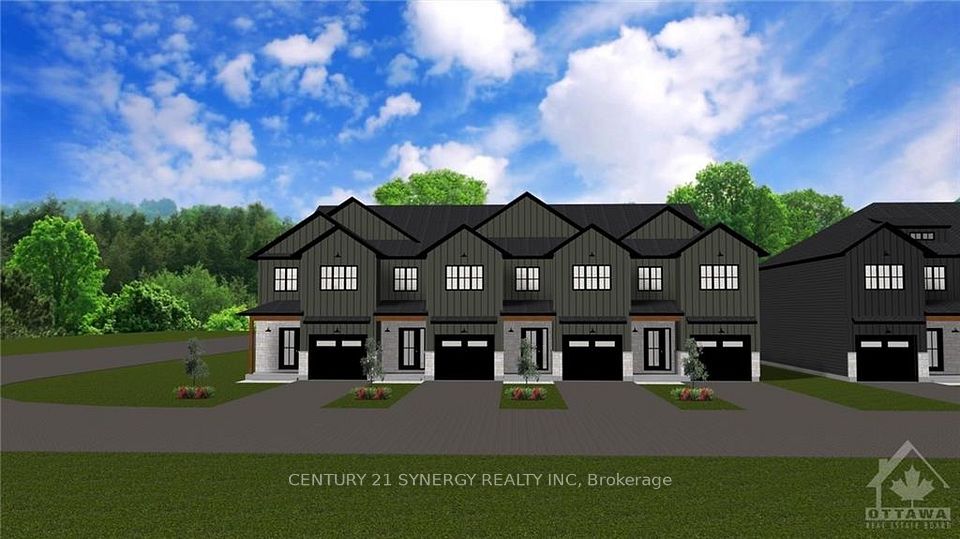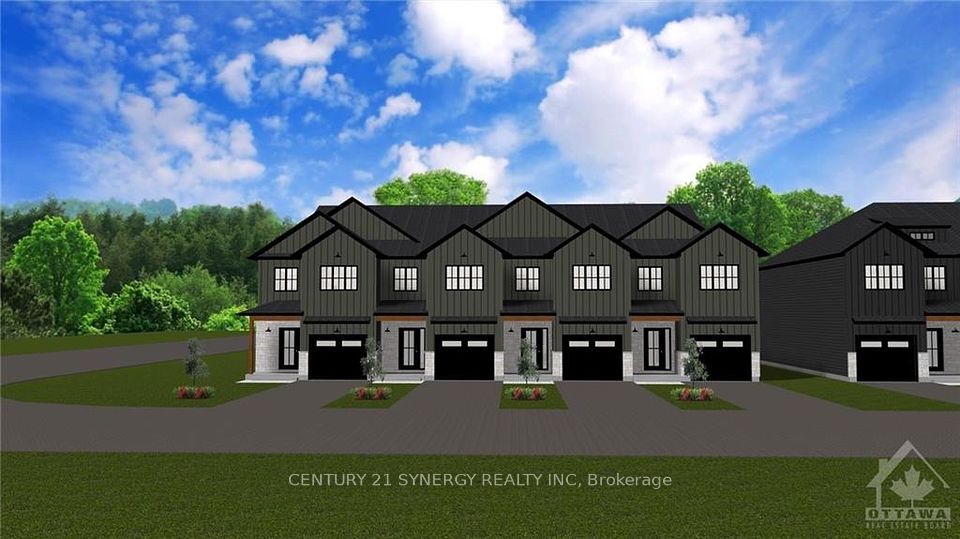$2,800
1022 Hansler Road, Welland, ON L3C 7M5
Property Description
Property type
Att/Row/Townhouse
Lot size
N/A
Style
2-Storey
Approx. Area
2000-2500 Sqft
Room Information
| Room Type | Dimension (length x width) | Features | Level |
|---|---|---|---|
| Dining Room | 2.74 x 3.66 m | Combined w/Family, Crown Moulding, Vinyl Floor | Main |
| Kitchen | 3 x 4.27 m | Centre Island, Stainless Steel Appl, Quartz Counter | Main |
| Bathroom | N/A | 2 Pc Bath | Main |
| Primary Bedroom | N/A | Walk-In Closet(s), Vinyl Floor | Second |
About 1022 Hansler Road
Executive, Modern Townhouse, Corner Unit, Located In The Popular Merritt Meadows/Hansler Village, 10 Ceiling Main Floor, 9 Ceiling 2nd Floor, Loaded With Premium Finishes And Upgrades Throughout, 3 Spacious Bedrooms, Each Bedroom Has Its Own Walk In Closet (Pax Wardrobe), 2 Full Bathroom + Powder Room, Open Concept Main Level, High Glass Cupboards, Quartz Island and Counter, Pot Lights, Task Lights, S/S Appliances, Gas Range, BBQ Gas Hook Up, Central A/C, Laundry Room Located On The Second Floor, Separate Entrance From The Garage To The Basement, Garage Door Opener, Zebra Blinds, Concrete Driveway, Oversize Car Garage, Fully Fenced Backyard With Side Entrance, Four Parking spots( One In The Garage, Three On The Driveway), Easy Access To HWY 406, Minutes From Brock University And Niagara College. Rent available from Aug 15th.
Home Overview
Last updated
1 day ago
Virtual tour
None
Basement information
Separate Entrance, Walk-Up
Building size
--
Status
In-Active
Property sub type
Att/Row/Townhouse
Maintenance fee
$N/A
Year built
--
Additional Details
Location

Angela Yang
Sales Representative, ANCHOR NEW HOMES INC.
Some information about this property - Hansler Road

Book a Showing
Tour this home with Angela
I agree to receive marketing and customer service calls and text messages from Condomonk. Consent is not a condition of purchase. Msg/data rates may apply. Msg frequency varies. Reply STOP to unsubscribe. Privacy Policy & Terms of Service.












